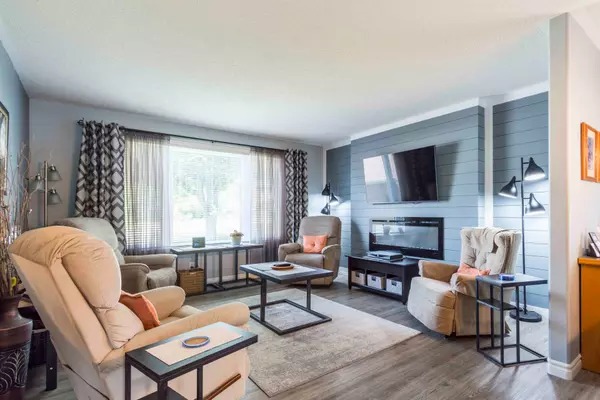$598,500
$599,900
0.2%For more information regarding the value of a property, please contact us for a free consultation.
39 Reid ST Quinte West, ON K8V 5V8
5 Beds
3 Baths
Key Details
Sold Price $598,500
Property Type Single Family Home
Sub Type Detached
Listing Status Sold
Purchase Type For Sale
Approx. Sqft 1100-1500
Subdivision Trenton Ward
MLS Listing ID X12246973
Sold Date 07/23/25
Style Bungalow
Bedrooms 5
Building Age 16-30
Annual Tax Amount $4,511
Tax Year 2024
Property Sub-Type Detached
Property Description
This renovated house has it all! Situated in a great neighbourhood walking distance to a park and school, this bungalow features five bedrooms, three washrooms, a stunning updated kitchen, two 3-season sunrooms, an extra deep fully fenced lot, walk out basement, double garage, AND in-law suite with its own entrance and a kitchenette with pantry & a great location plus plus plus. The kitchen is to die for with quartz, backsplash, cabinets to the ceiling, island, coffee station & lots of storage plus entrance to the enclosed porch. Spacious primary bedroom with ensuite bath, walk in closet plus two other closets! Lower level is a walk out with two bedrooms, large living room, and its own enclosed porch with access to the back yard. Two fireplaces, upgraded windows, HRV, newer gas furnace, central air, deep fenced yard, two beautiful sheds, mature trees, plus lots more. 5 mins to 401/CFB Trenton/YMCA/Shopping Don't delay see it today!!
Location
Province ON
County Hastings
Community Trenton Ward
Area Hastings
Zoning R2
Rooms
Family Room No
Basement Finished with Walk-Out
Kitchen 2
Separate Den/Office 2
Interior
Interior Features Auto Garage Door Remote, Carpet Free, ERV/HRV, In-Law Suite, Primary Bedroom - Main Floor, Sump Pump, Water Heater Owned, Water Meter, Water Purifier, Water Softener, Water Treatment
Cooling Central Air
Fireplaces Number 2
Fireplaces Type Electric
Exterior
Exterior Feature Landscaped, Porch Enclosed, Privacy
Parking Features Private Double
Garage Spaces 2.0
Pool None
Roof Type Asphalt Shingle
Lot Frontage 58.0
Lot Depth 104.0
Total Parking Spaces 6
Building
Foundation Poured Concrete
Others
Senior Community Yes
Security Features Carbon Monoxide Detectors,Smoke Detector
Read Less
Want to know what your home might be worth? Contact us for a FREE valuation!

Our team is ready to help you sell your home for the highest possible price ASAP





