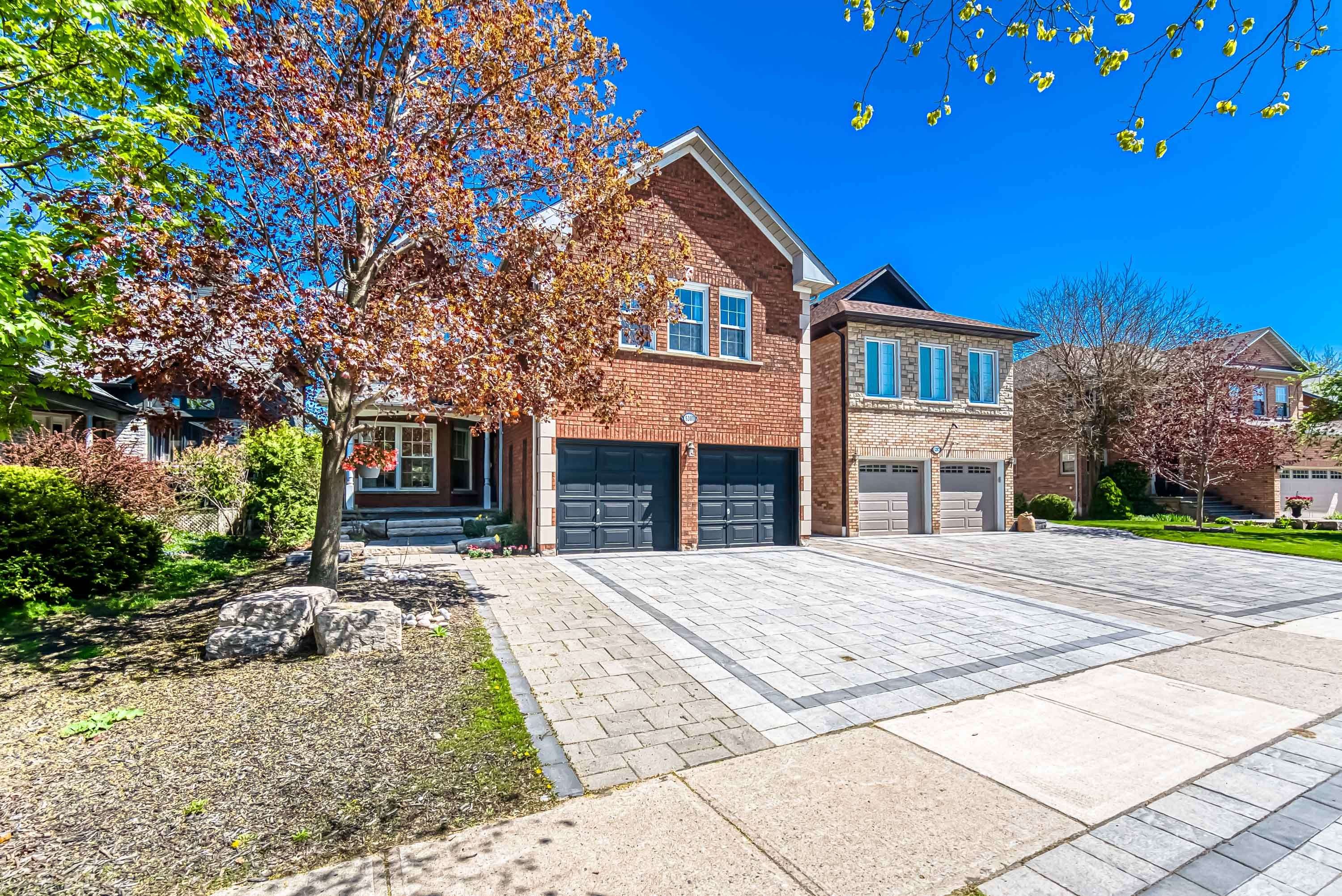$1,600,000
$1,750,000
8.6%For more information regarding the value of a property, please contact us for a free consultation.
5301 Middlebury DR Mississauga, ON L5M 5E5
5 Beds
4 Baths
Key Details
Sold Price $1,600,000
Property Type Single Family Home
Sub Type Detached
Listing Status Sold
Purchase Type For Sale
Approx. Sqft 2500-3000
Subdivision Central Erin Mills
MLS Listing ID W12140545
Sold Date 07/04/25
Style 2-Storey
Bedrooms 5
Annual Tax Amount $7,970
Tax Year 2024
Property Sub-Type Detached
Property Description
Well Appointed Executive Home Backing On The PARK(direct access)! Walking Distance To The Best Schools In Mississauga - John Fraser, Gonzaga, Middlebury Ele., Thomas Middle, Divine Mercy, and Vibrant Erin Mill Town Center. Stunning And Upgraded House... Spacious Living Room combined with Dining room and Lots Of Space For Family Gathering On The Main Floor .Multifunctional Family Room Can Be Easily Changed To Additional Bedroom/Office.Updated Laminate Floors 2019 In All Four Bedrooms On The 2nd Floor, Large Master Bedroom With Breathtaking Parkview and Renovated Ensuite Bathroom (2023).Dishwasher 2023, Stove 2022, Wall Painting On Main and Second Floor 2023, Laundry Room With New Wash Basin & Fresh Painting 2023, AC 2020, Temperature Control(Ecobee) 2020, Tank (Heated Salt Water Pool) 2019. Ceiling Lights Throughout The House Replaced In 2023, Insulated Attic Done 2022. Over 3500 Sqft Of Living Space Throughout All Levels (Main/2nd/Bsmt). Beautiful Interlocking Driveway & Backyard 2023, Welcoming Stone Walkway, Grand Rockery & Breathtaking Greenery Wrapping The Residence. Steps To Longo's, Minutes Drive To Loblaws, Nations Fresh Foods, Highway (403,407), Credit Valley Hospital, Community Center & Library. Public Transit ,Go Train ( Streetville Go).10 Minutes Drive to Clarkson Go, Meadowvale Go and Meadowvale Business Park. 10 Minutes Drive to T & T Supermarket, 15 minutes Drive To Square One...... One Bedroom/Office With Built In Closet, Studio Room, Recreation Area Within Tastefully Finished Basement For More Space To Enjoy. Furnace owned .New Hot Water Tank .A Must See!
Location
Province ON
County Peel
Community Central Erin Mills
Area Peel
Zoning Residential
Rooms
Family Room Yes
Basement Finished
Kitchen 1
Separate Den/Office 1
Interior
Interior Features Central Vacuum
Cooling Central Air
Exterior
Parking Features Private
Garage Spaces 2.0
Pool Inground
View Park/Greenbelt, Pool
Roof Type Asphalt Shingle
Lot Frontage 40.12
Lot Depth 120.5
Total Parking Spaces 5
Building
Lot Description Irregular Lot
Foundation Concrete
Others
Senior Community Yes
ParcelsYN No
Read Less
Want to know what your home might be worth? Contact us for a FREE valuation!

Our team is ready to help you sell your home for the highest possible price ASAP





