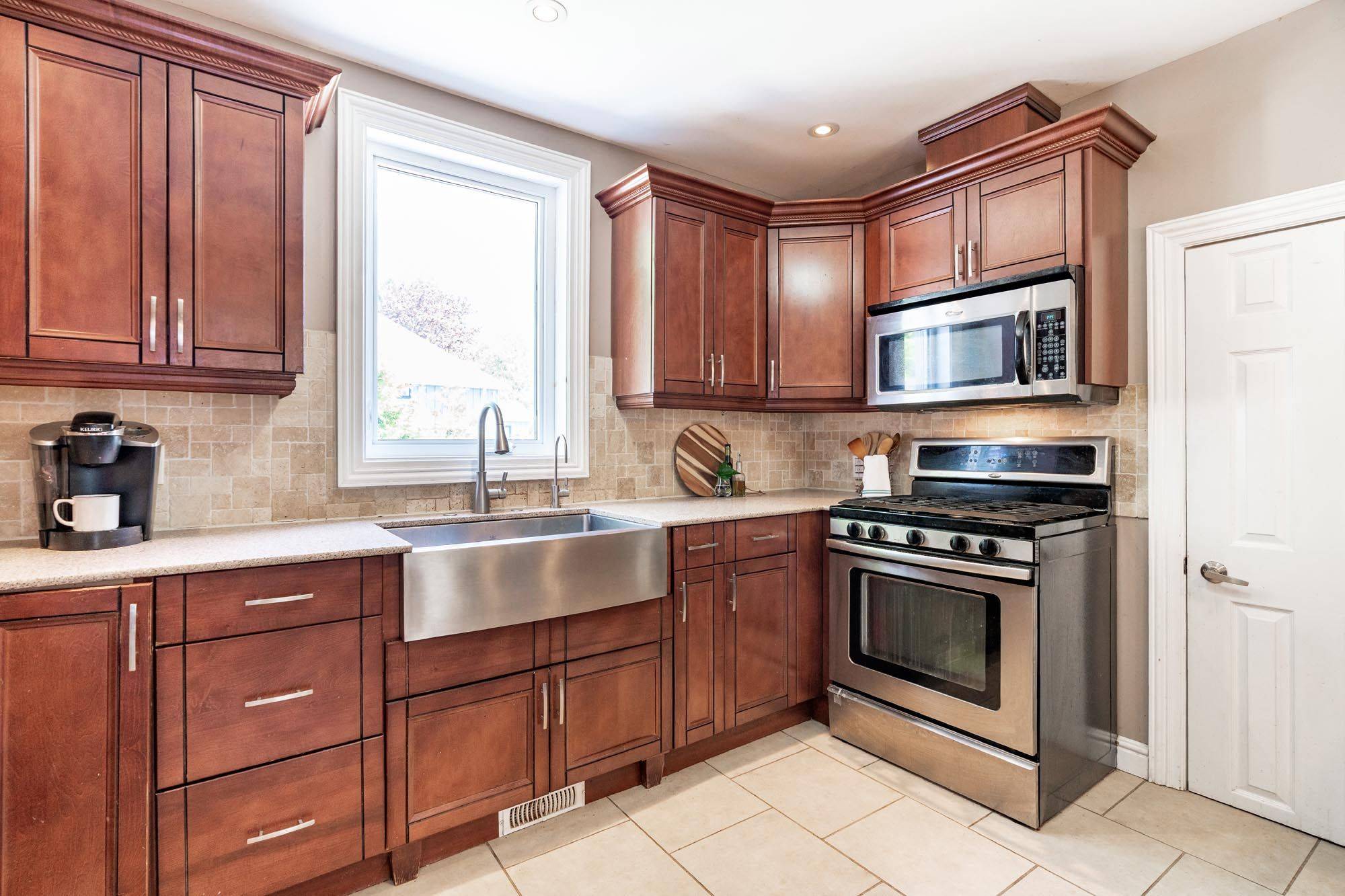$591,000
$585,000
1.0%For more information regarding the value of a property, please contact us for a free consultation.
1078 Harbourview DR Midland, ON L4R 5J4
3 Beds
3 Baths
Key Details
Sold Price $591,000
Property Type Single Family Home
Sub Type Detached
Listing Status Sold
Purchase Type For Sale
Approx. Sqft 1500-2000
Subdivision Midland
MLS Listing ID S12237771
Sold Date 07/04/25
Style 2 1/2 Storey
Bedrooms 3
Building Age 100+
Annual Tax Amount $4,803
Tax Year 2024
Property Sub-Type Detached
Property Description
Top 5 Reasons You Will Love This Home: 1) Step into timeless elegance with this beautifully updated century home, overflowing with character and charm, perfect for enjoying the breathtaking views of Midland Harbour from multiple vantage points 2) Delivering soaring ceilings and an expansive kitchen with abundant cabinetry and sleek stainless-steel appliances, presenting functionality for everyday living and entertaining 3) Upstairs, you'll find a private balcony enticingly inviting you to relax and soak in the picturesque harbour scenery, while the finished loft, complete with its own full bathroom, provides a perfect retreat or versatile bonus space 4) The fully landscaped backyard is a private oasis, offering generous space for gatherings, gardening, or quiet moments, alongside a detached garage adding practicality and storage flexibility 5) Located just steps from vibrant town amenities, marinas, acclaimed restaurants, and scenic walking trails, this home delivers an unmatched lifestyle in one of Midlands most desirable areas. 1,765 sq.ft. Visit our website for more detailed information.
Location
Province ON
County Simcoe
Community Midland
Area Simcoe
Zoning R1
Rooms
Family Room No
Basement Full, Unfinished
Kitchen 1
Interior
Interior Features None
Cooling Central Air
Exterior
Parking Features Available
Garage Spaces 1.0
Pool None
Roof Type Asphalt Shingle
Lot Frontage 88.02
Lot Depth 201.85
Total Parking Spaces 5
Building
Foundation Stone
Others
Senior Community Yes
Read Less
Want to know what your home might be worth? Contact us for a FREE valuation!

Our team is ready to help you sell your home for the highest possible price ASAP





