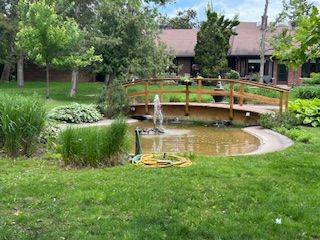$510,000
$525,000
2.9%For more information regarding the value of a property, please contact us for a free consultation.
200 East ST S #202 Kawartha Lakes, ON K0M 1A0
2 Beds
1 Bath
Key Details
Sold Price $510,000
Property Type Condo
Sub Type Common Element Condo
Listing Status Sold
Purchase Type For Sale
Approx. Sqft 1000-1199
Subdivision Bobcaygeon
MLS Listing ID X12219119
Sold Date 07/02/25
Style Bungalow
Bedrooms 2
HOA Fees $630
Building Age 31-50
Annual Tax Amount $2,292
Tax Year 2024
Property Sub-Type Common Element Condo
Property Description
Welcome to fine condo living in the desirable Edgewater Condominium complex in beautiful Bobcaygeon. This complex fronts onto the Little Bob Channel that leads into Sturgeon Lake and the Trent Severn Waterway. So, plenty of waterfront activities available as well as docking when spots are available. Large outdoor swimming pool at the waters edge along with a gazebo and board walk. This lovely 2 bedroom condo offers updated kitchen, hardwood floors, large living room with walkout to private interlocking brick patio. The well maintained grounds and gardens throughout make for a beautiful country setting with 600 plus feet of excellent water front, and 11 peaceful acres. Corner unit allows for a little extra privacy. Many organized social activities enjoyed in the large club house. Easy access from the paved parking lot to the condo unit with zero steps to contend with. Extra 40 sq. ft. of light storage area in attic at front entrance.
Location
Province ON
County Kawartha Lakes
Community Bobcaygeon
Area Kawartha Lakes
Zoning Residential
Body of Water Little Bob Channel
Rooms
Family Room No
Basement None
Kitchen 1
Interior
Interior Features Primary Bedroom - Main Floor, Separate Hydro Meter, Storage, Water Heater Owned
Cooling Central Air
Laundry Electric Dryer Hookup, In-Suite Laundry, Laundry Room, Washer Hookup
Exterior
Exterior Feature Landscaped, Patio, Privacy, Recreational Area, Year Round Living
Parking Features Private, Reserved/Assigned
Amenities Available BBQs Allowed, Outdoor Pool, Party Room/Meeting Room, Recreation Room, Visitor Parking
Waterfront Description Seawall,Trent System,Waterfront-Not Deeded
View Canal, Garden, Lake, Park/Greenbelt, Trees/Woods
Roof Type Asphalt Shingle
Road Frontage Paved Road, Year Round Municipal Road
Exposure East
Total Parking Spaces 1
Balcony None
Building
Locker None
Others
Senior Community No
Pets Allowed Restricted
Read Less
Want to know what your home might be worth? Contact us for a FREE valuation!

Our team is ready to help you sell your home for the highest possible price ASAP





