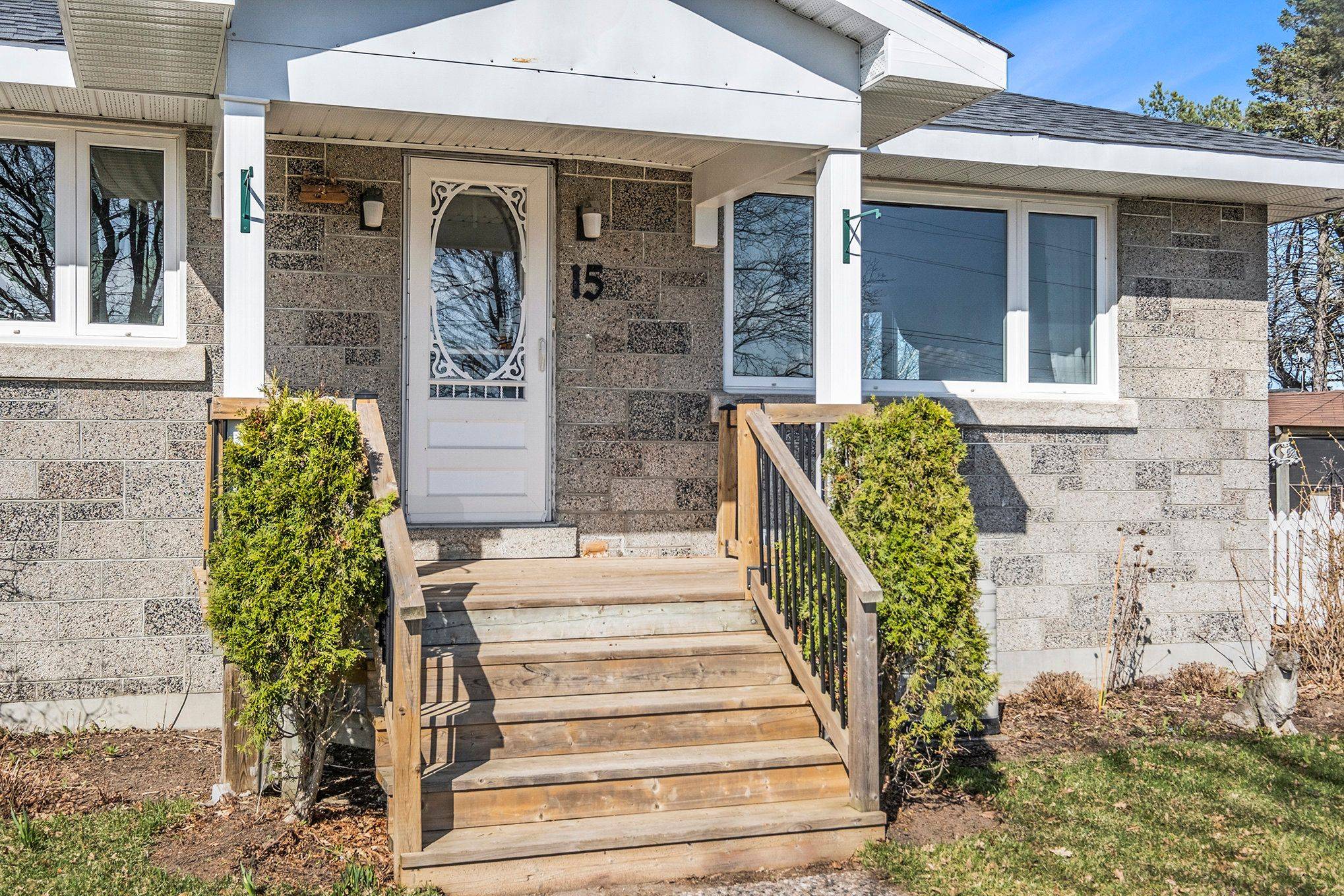$720,000
$749,900
4.0%For more information regarding the value of a property, please contact us for a free consultation.
4109 Viewbank RD Barrhaven, ON K0A 2E0
3 Beds
2 Baths
2 Acres Lot
Key Details
Sold Price $720,000
Property Type Single Family Home
Sub Type Detached
Listing Status Sold
Purchase Type For Sale
Approx. Sqft 1500-2000
Subdivision 7711 - Barrhaven - Half Moon Bay
MLS Listing ID X12102442
Sold Date 05/06/25
Style Sidesplit
Bedrooms 3
Annual Tax Amount $6,708
Tax Year 2024
Lot Size 2.000 Acres
Property Sub-Type Detached
Property Description
LOCATION, LOCATION! Welcome to 4109 Viewbank Road, a charming country home with great curb appeal nestled on a quiet paved road. This property features 3 bedrooms and 2 bathrooms, set on over 2 acres of beautifully landscaped land with mature trees, offering a serene and private environment with no front neighbors. The oversized garage includes a separate workshop and an automatic garage door opener, with a massive studio or potential third bedroom above, perfect for a king-sized bed or as a recreation room. Inside, enjoy the comfort of forced air heating, central air conditioning, and two cozy propane fireplaces. The home boasts a robust 200 amp commercial-grade electrical service, with updated shingles and a renovated main bathroom in 2022. The windows were updated in 2002, and additional amenities include a main floor laundry room with a sink, a water softener, and hardwood flooring in the bedrooms. Outdoor features include a large gazebo on a poured concrete slab, a new PVC fence, a rear deck, and a roundabout driveway. Experience private country living just minutes from Barrhaven and Manotick.
Location
Province ON
County Ottawa
Community 7711 - Barrhaven - Half Moon Bay
Area Ottawa
Zoning AG3
Rooms
Family Room Yes
Basement Full, Unfinished
Kitchen 1
Interior
Interior Features Auto Garage Door Remote, Propane Tank, Water Softener, Primary Bedroom - Main Floor
Cooling Central Air
Fireplaces Number 2
Fireplaces Type Propane
Exterior
Garage Spaces 1.0
Pool None
Roof Type Asphalt Shingle
Lot Frontage 208.51
Lot Depth 649.64
Total Parking Spaces 10
Building
Foundation Poured Concrete
Others
Senior Community Yes
Read Less
Want to know what your home might be worth? Contact us for a FREE valuation!

Our team is ready to help you sell your home for the highest possible price ASAP





