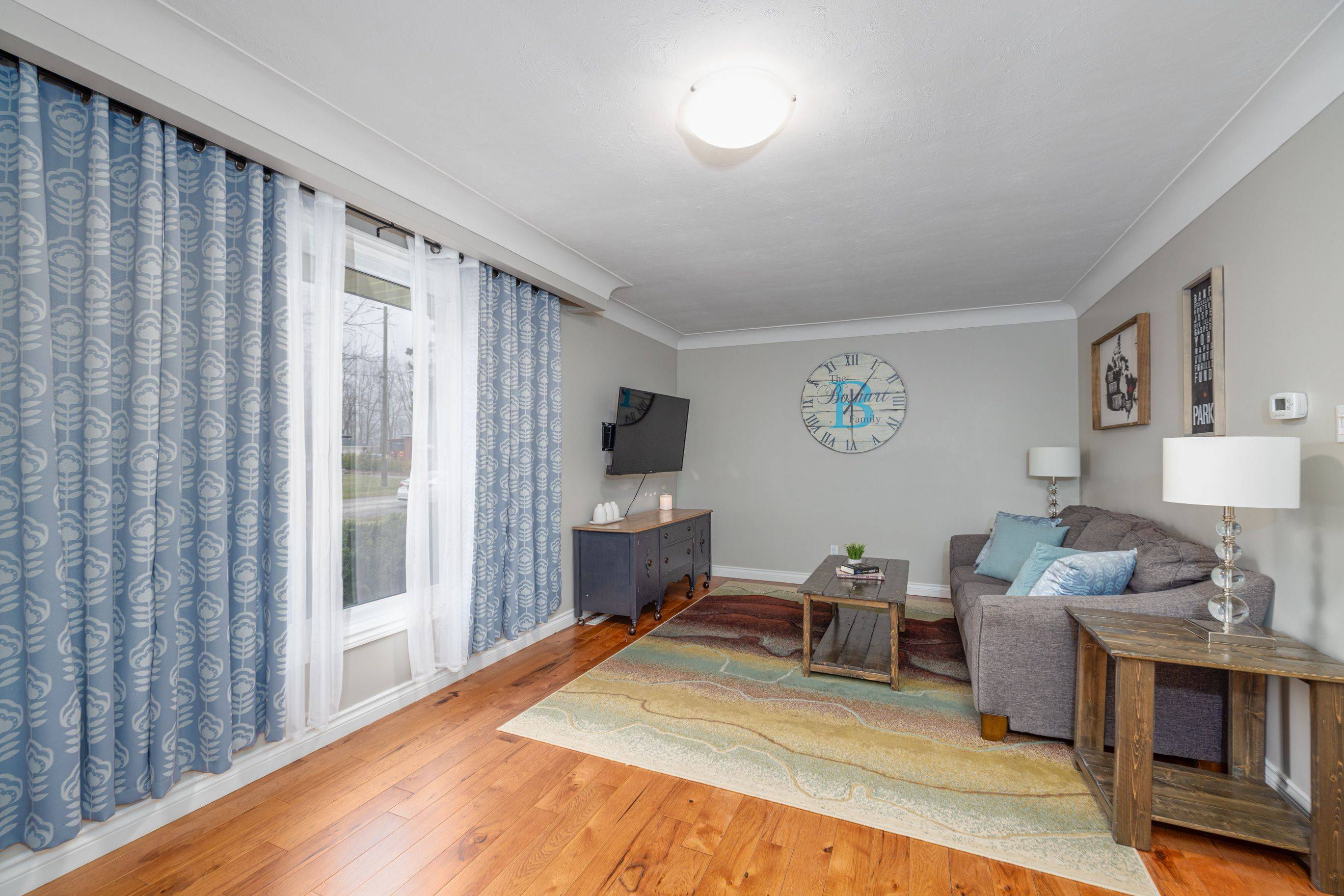$535,160
$499,900
7.1%For more information regarding the value of a property, please contact us for a free consultation.
279 Alma ST St. Thomas, ON N5P 3B9
3 Beds
1 Bath
Key Details
Sold Price $535,160
Property Type Single Family Home
Sub Type Detached
Listing Status Sold
Purchase Type For Sale
Subdivision Nw
MLS Listing ID X12038684
Sold Date 03/28/25
Style Bungalow
Bedrooms 3
Annual Tax Amount $3,045
Tax Year 2024
Property Sub-Type Detached
Property Description
You are going to love all that this home has to offer! Nestled away in a serene and mature neighbourhood, on a quiet dead-end street. Walk down the trail, located at the end of the street, to enjoy all that Waterworks Park has to offer. As you step inside you will be greeted by a sunlit family room. The hardwood gleams throughout this room, and down the hall into all 3 sizable bedrooms. On this same level, you will enjoy a beautifully renovated 4-pc bathroom with a double sink quartz countertop, and a kitchen with ample cabinetry that has room for your dining room table. Venture downstairs to an additional living area that is versatile and perfect for a kids play area, second living room, home office or whatever you may require. The utility room conveniently houses the furnace, laundry, and additional storage space. The backyard is fully fenced, with a garden shed for all your outdoor storage needs, and another detached shed with hydro and heat. This space is currently being used as a clubhouse for kids but could easily be converted back into a workshop or whatever you may desire. The backyard also features a fire pit area with still plenty of room to have a trampoline, pool and more. With this 48 x 177 lot, the potential for your outdoor dreams are limitless! Parking for 4 cars in the driveway with the option to park with a work trailer, mobile home, or a boat tandem on the grass. Furnace (2016), A/C (2016), Roof and Solar Panel (2018). The solar panel is estimated to start generating around $2600-$2900 back to the homeowner in 2030, making this not just a home but an investment in your future. Book your showing and come experience the possibilities in person!
Location
Province ON
County Elgin
Community Nw
Area Elgin
Zoning R3
Rooms
Family Room Yes
Basement Partially Finished
Kitchen 1
Interior
Interior Features Primary Bedroom - Main Floor
Cooling Central Air
Exterior
Parking Features Private Double
Pool None
Roof Type Asphalt Shingle,Solar
Lot Frontage 48.26
Lot Depth 177.48
Total Parking Spaces 4
Building
Foundation Poured Concrete
Others
Senior Community No
Read Less
Want to know what your home might be worth? Contact us for a FREE valuation!

Our team is ready to help you sell your home for the highest possible price ASAP





