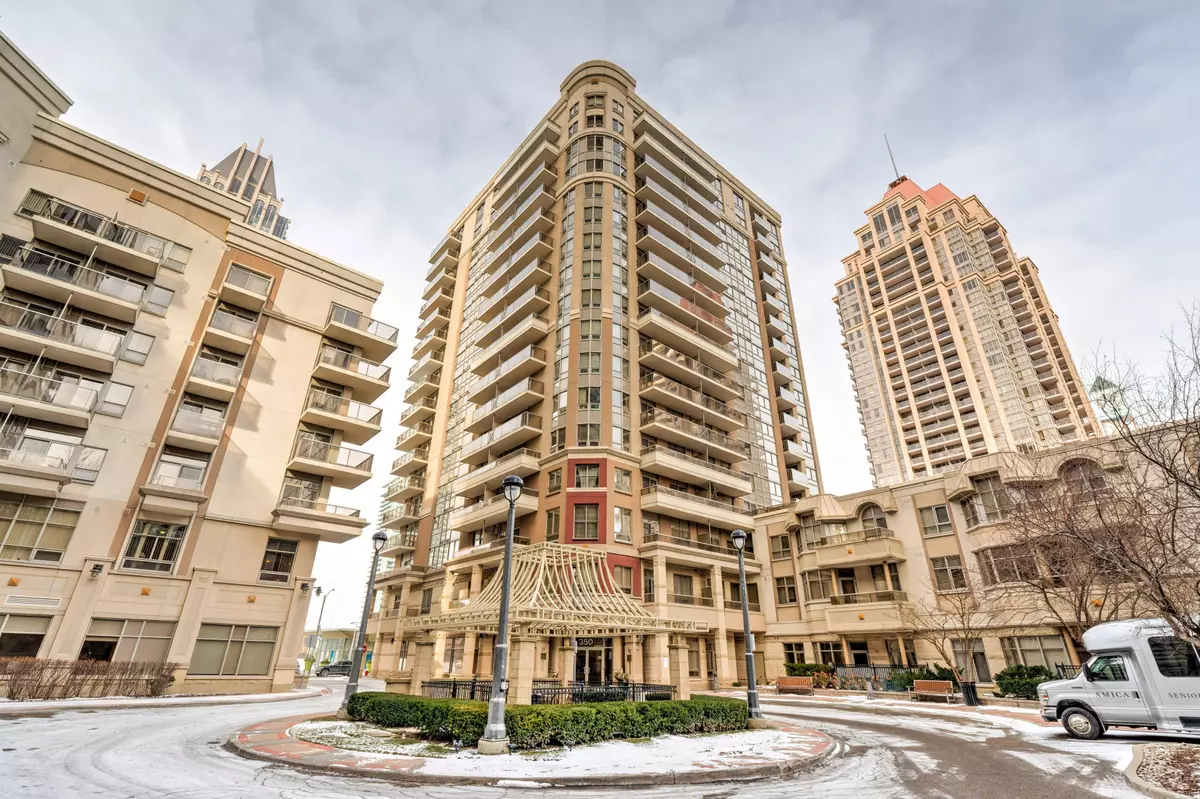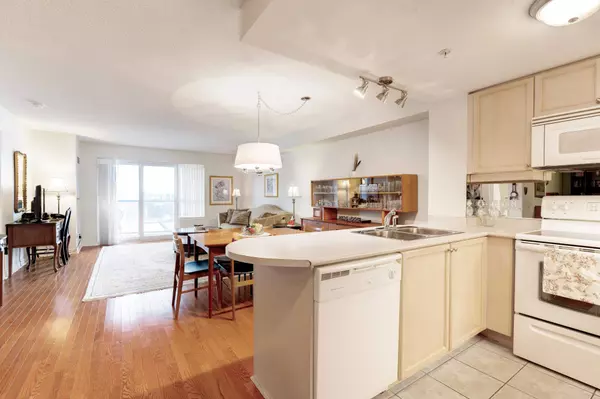$500,000
$499,900
For more information regarding the value of a property, please contact us for a free consultation.
350 Princess Royal DR #706 Mississauga, ON L5B 4N1
2 Beds
1 Bath
Key Details
Sold Price $500,000
Property Type Condo
Sub Type Condo Apartment
Listing Status Sold
Purchase Type For Sale
Approx. Sqft 800-899
Subdivision City Centre
MLS Listing ID W11949510
Sold Date 02/26/25
Style Apartment
Bedrooms 2
HOA Fees $673
Annual Tax Amount $2,717
Tax Year 2024
Property Sub-Type Condo Apartment
Property Description
Welcome to 706-350 Princess Royal Drive, located in the City Centre condominium village in Mississauga. Over 800 sq ft, 1 bedroom + den featuring a full unit-wide private balcony overlooking dedicated green space with ideal 7th floor views. One underground parking space and one storage locker is included with the unit. Exceptional amenities include on-site hair salon, private shuttles, theatre room with weekly movie screenings, daily coffee/tea gatherings and on-site concierge/security. Additional amenities are available at 380 Princess Royal, including exercise room, indoor pool and numerous daily social activities. Note: meal plans/tickets may be purchased at 380 for use in their dining room. Walk score of 93 - walk to Square One, Living Arts Centre, restaurants and City Hall. A great opportunity to live in a unique community atmosphere for active adults.
Location
Province ON
County Peel
Community City Centre
Area Peel
Rooms
Family Room No
Basement None
Kitchen 1
Separate Den/Office 1
Interior
Interior Features Storage Area Lockers
Cooling Central Air
Laundry In-Suite Laundry
Exterior
Exterior Feature Patio, Landscaped, Recreational Area
Parking Features Mutual
Garage Spaces 1.0
Amenities Available Exercise Room, Game Room, Indoor Pool, Media Room, Party Room/Meeting Room, Concierge
View Park/Greenbelt, City, Panoramic
Roof Type Flat
Exposure North
Total Parking Spaces 1
Building
Locker Owned
Others
Security Features Concierge/Security
Pets Allowed Restricted
Read Less
Want to know what your home might be worth? Contact us for a FREE valuation!

Our team is ready to help you sell your home for the highest possible price ASAP





