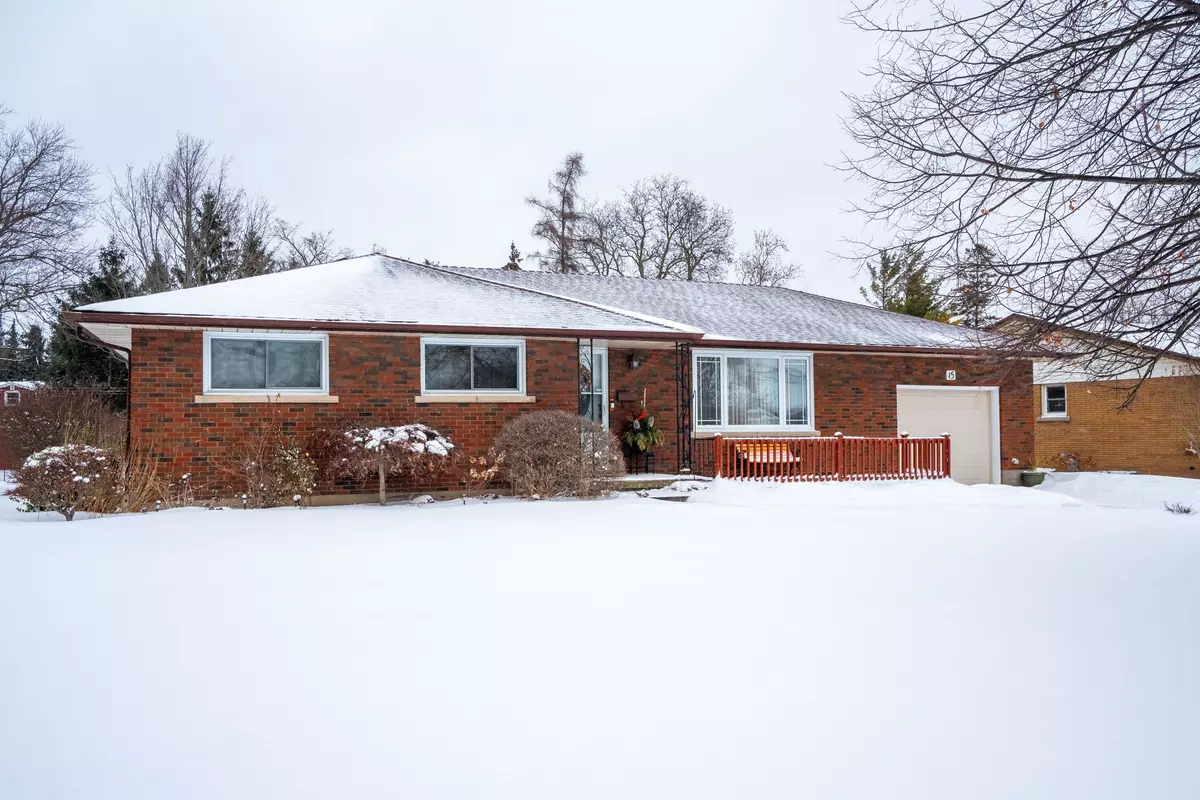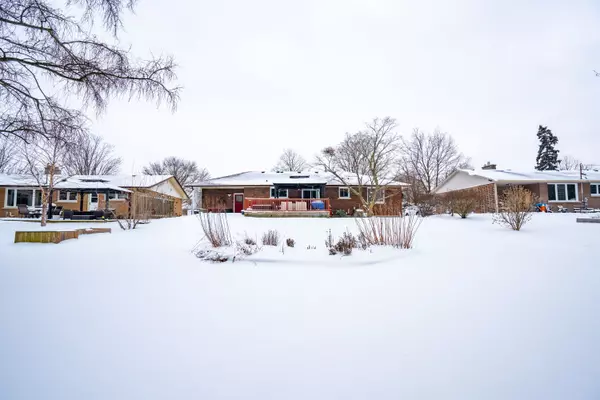$644,000
$660,000
2.4%For more information regarding the value of a property, please contact us for a free consultation.
15 Colbeck DR Welland, ON L3C 5B4
4 Beds
2 Baths
Key Details
Sold Price $644,000
Property Type Single Family Home
Sub Type Detached
Listing Status Sold
Purchase Type For Sale
Approx. Sqft 1100-1500
MLS Listing ID X11823639
Sold Date 02/24/25
Style Bungalow
Bedrooms 4
Annual Tax Amount $4,708
Tax Year 2024
Property Sub-Type Detached
Property Description
Discover 15 Colbeck Drive-a well appointed brick bungalow, perfect for those looking to downsize, find their first home, or invest! With 3+1 bedrooms, 1.5 baths, & a newly renovated kitchen featuring quartz counters & shaker cabinets, this meticulously kept home is move-in ready. The finished basement (with separate entrance) offers a cozy family room, ample storage, an office/craft room, as well as a 4th bedroom, laundry room, & fresh powder room. Outside the beautifully landscaped backyard is perfect for bird watching, summer bbqs, & enjoying peaceful evenings by the fire. Additional value packed updates include newer main floor windows, newer garage door & exterior doors, additional attic insulation, new sump pump, plus recently replaced furnace & a/c. With views of the Welland River from your front window, the home is situated on a transit line & ideally located within minutes of top-rated schools, shops, restaurants, & more. Do not miss out on this amazing opportunity!
Location
Province ON
County Niagara
Area Niagara
Zoning RL1
Rooms
Family Room No
Basement Finished, Full
Kitchen 1
Separate Den/Office 1
Interior
Interior Features Sump Pump, Water Heater Owned
Cooling Central Air
Exterior
Parking Features Private Double
Garage Spaces 1.0
Pool None
Roof Type Asphalt Shingle
Lot Frontage 75.83
Lot Depth 143.21
Total Parking Spaces 4
Building
Foundation Concrete Block
Read Less
Want to know what your home might be worth? Contact us for a FREE valuation!

Our team is ready to help you sell your home for the highest possible price ASAP





