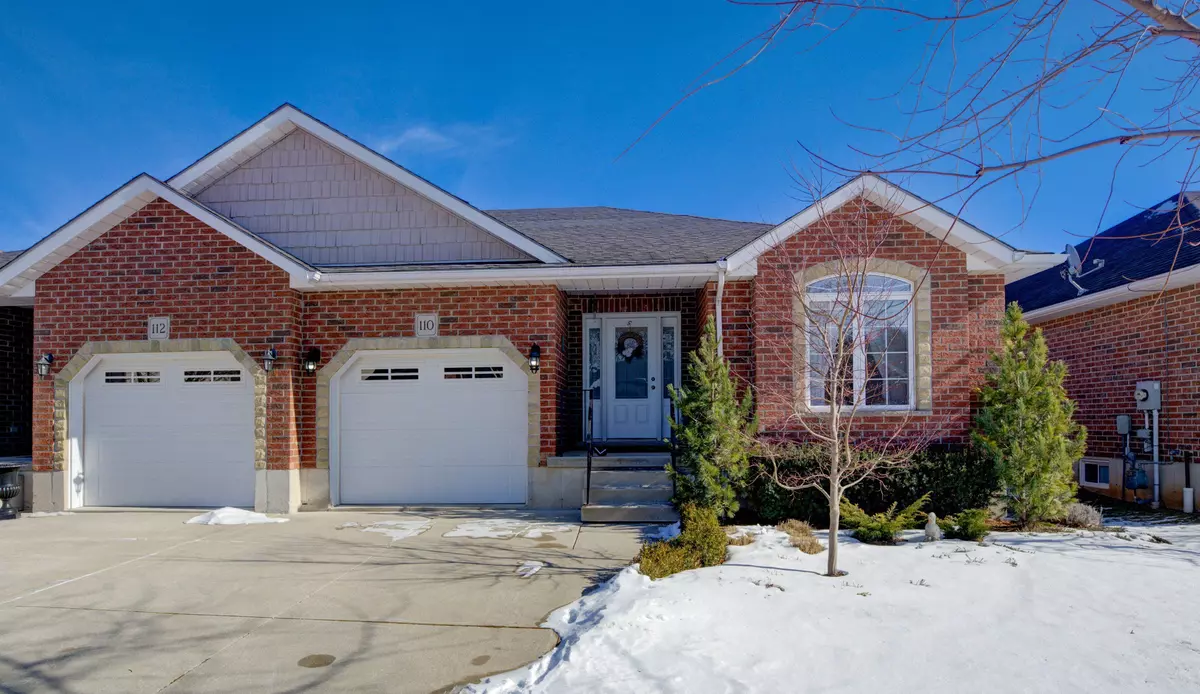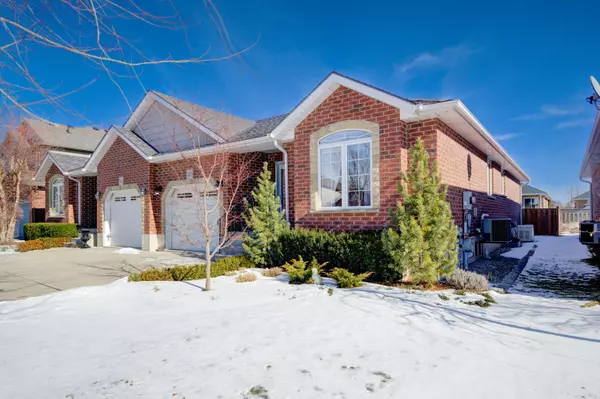$599,000
$599,000
For more information regarding the value of a property, please contact us for a free consultation.
110 Poldon DR Norwich, ON N0J 1P0
3 Beds
2 Baths
Key Details
Sold Price $599,000
Property Type Multi-Family
Sub Type Semi-Detached
Listing Status Sold
Purchase Type For Sale
Subdivision Norwich Town
MLS Listing ID X11943369
Sold Date 02/21/25
Style Bungalow
Bedrooms 3
Annual Tax Amount $2,508
Tax Year 2024
Property Sub-Type Semi-Detached
Property Description
Welcome to 110 Poldon Drive, a charming bungalow in the highly sought-after town of Norwich. Perfectly designed for comfort and convenience, this home features a single car garage and a concrete driveway, offering plenty of parking and curb appeal.Step inside to discover open-concept main-floor living at its finest. The heart of the home is the beautiful wood kitchen, complete with a large island and bar-stool seating, perfect for entertaining or casual meals. The kitchen seamlessly flows into the dining room and the spacious living room, where you'll enjoy stunning backyard views and a walkout to your private outdoor retreat. Retreat to the primary bedroom where you'll find a relaxing space with its own ensuite bathroom. Continuing on the main floor you'll find two additional bedrooms, a main bathroom, and convenient top-floor laundry. The basement offers endless potential, offering a head start on renovations and a roughed-in bathroom, perfect for you to customize to your needs. Step outside to your backyard oasis, complete with a fenced yard, elevated deck, and a gazebo - the perfect space for summer nights. Don't miss the opportunity to make this incredible bungalow your own. **EXTRAS** Generac Generator
Location
Province ON
County Oxford
Community Norwich Town
Area Oxford
Zoning R
Rooms
Family Room Yes
Basement Full, Unfinished
Kitchen 1
Interior
Interior Features Water Softener
Cooling Central Air
Exterior
Exterior Feature Landscaped, Patio, Paved Yard
Parking Features Private
Garage Spaces 1.0
Pool None
Roof Type Asphalt Shingle
Lot Frontage 37.0
Lot Depth 118.0
Total Parking Spaces 2
Building
Foundation Poured Concrete
Read Less
Want to know what your home might be worth? Contact us for a FREE valuation!

Our team is ready to help you sell your home for the highest possible price ASAP





