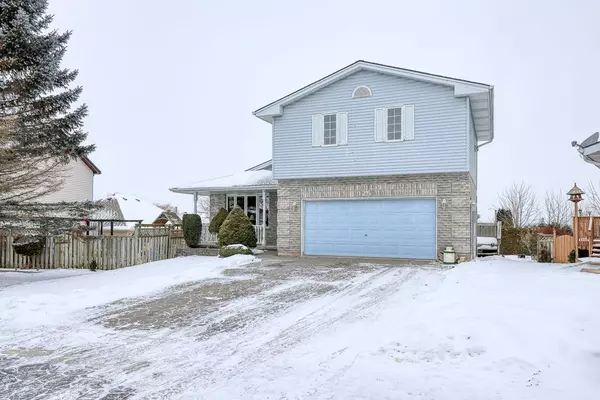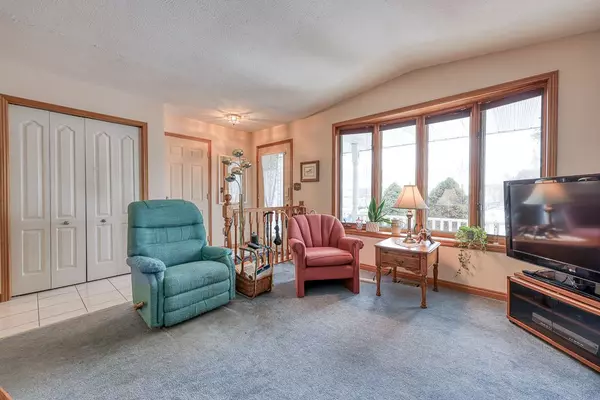$620,000
$649,900
4.6%For more information regarding the value of a property, please contact us for a free consultation.
125 Fifth AVE Woodstock, ON N4S 8V6
3 Beds
2 Baths
Key Details
Sold Price $620,000
Property Type Single Family Home
Sub Type Detached
Listing Status Sold
Purchase Type For Sale
Subdivision Woodstock - South
MLS Listing ID X11937986
Sold Date 02/19/25
Style Bungalow-Raised
Bedrooms 3
Annual Tax Amount $4,817
Tax Year 2024
Property Sub-Type Detached
Property Description
Welcome to this unique 3 bedroom bungalow in desirable south Woodstock, close to the 401. You enter into the sunny living room which flows into a large kitchen with custom made cabinets and tile flooring. There is no shortage of storage in this kitchen with a large, movable island with seating for four. A door off the kitchen leads to the deck for barbecuing and outdoor dining or you can eat in the formal dining room. There are two bedrooms on the main floor and the primary bedroom has a cheater door with access to the four piece bathroom. Laundry is conveniently located on the main floor. The lower level consists of a huge family room, complete with pool table (included in sale), and a cozy gas fireplace. The third bedroom has a cheater door to the three piece bathroom This lower level also has an office, bar/utility room, and a large cold storage room. Above the two car garage, there is an additional 500 square feet of living space waiting for your finishing touches. This space can be converted into so many different uses such as a fitness room, music studio, play room, home office, workshop, man cave, or simply keep it as a huge storage area! A new "Trane" furnace was installed in 2021 and the roof is newer. Quick possession is available. **EXTRAS** POOL TABLE IN FAMILY ROOM,
Location
Province ON
County Oxford
Community Woodstock - South
Area Oxford
Zoning R1
Rooms
Family Room No
Basement Full
Kitchen 1
Separate Den/Office 1
Interior
Interior Features Auto Garage Door Remote, Central Vacuum, Primary Bedroom - Main Floor, Sump Pump, Water Softener
Cooling Central Air
Fireplaces Number 1
Fireplaces Type Family Room
Exterior
Exterior Feature Deck, Porch
Parking Features Private Double
Garage Spaces 2.0
Pool None
Roof Type Asphalt Shingle
Lot Frontage 38.5
Lot Depth 72.09
Total Parking Spaces 4
Building
Foundation Concrete
Read Less
Want to know what your home might be worth? Contact us for a FREE valuation!

Our team is ready to help you sell your home for the highest possible price ASAP





