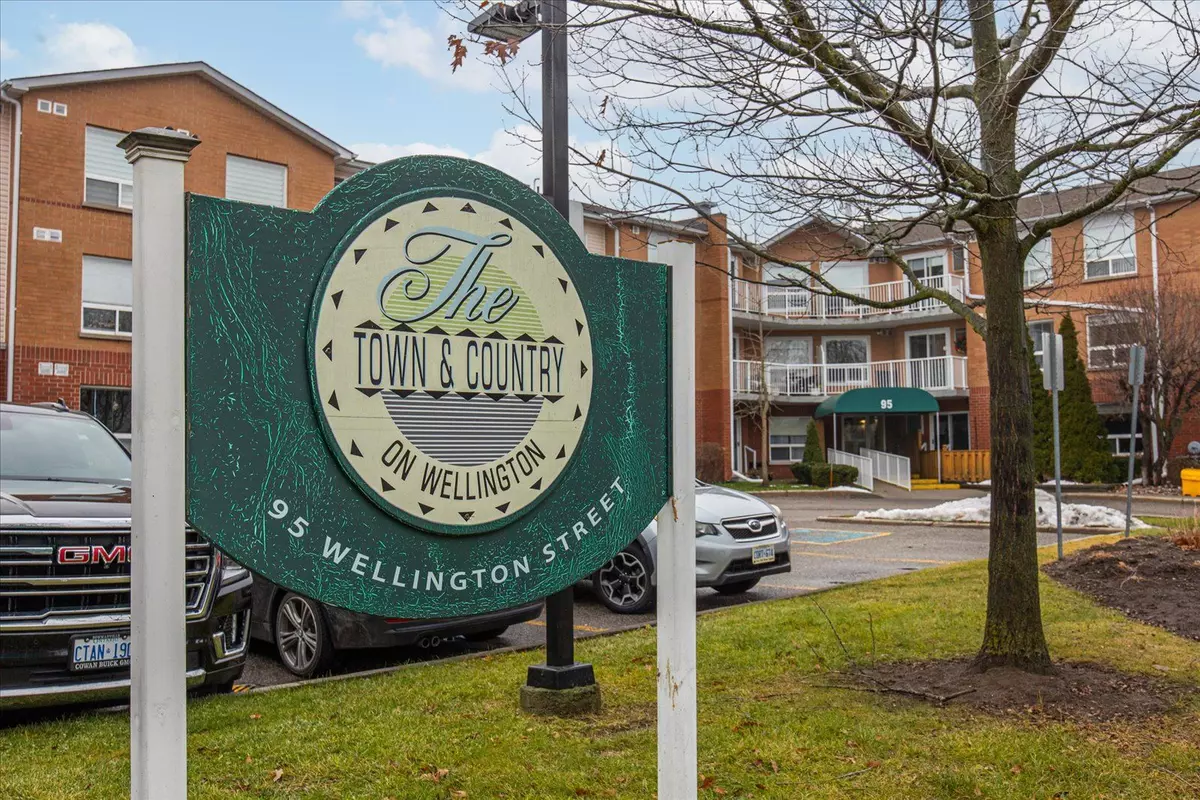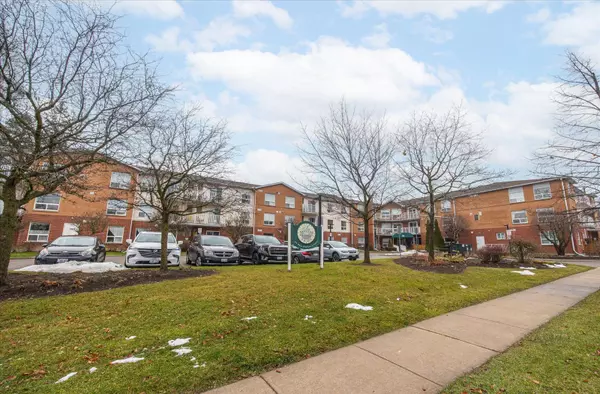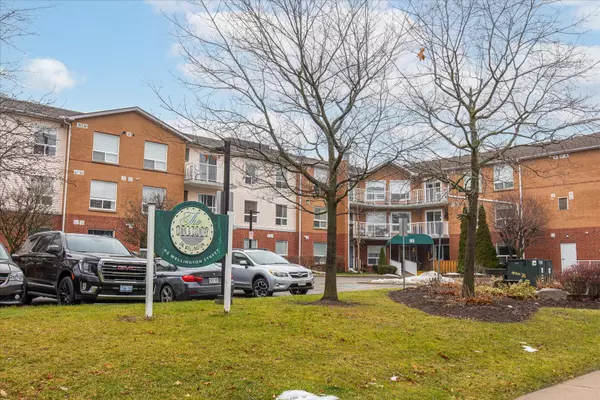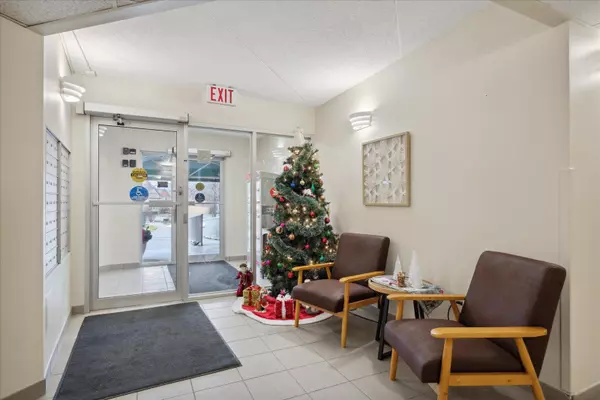$510,000
$519,900
1.9%For more information regarding the value of a property, please contact us for a free consultation.
95 Wellington ST #114 Clarington, ON L1C 5A1
2 Beds
2 Baths
Key Details
Sold Price $510,000
Property Type Condo
Sub Type Condo Apartment
Listing Status Sold
Purchase Type For Sale
Approx. Sqft 900-999
Subdivision Bowmanville
MLS Listing ID E11890337
Sold Date 02/18/25
Style Apartment
Bedrooms 2
HOA Fees $613
Annual Tax Amount $3,253
Tax Year 2024
Property Sub-Type Condo Apartment
Property Description
Rarely offered main floor two bedroom, two bathroom unit located in the sought after historic downtown Bowmanville. Take a short walk to a number of unique shops, eateries, and services - including public transit routes and library. Access nature at the nearby Bowmanville Valley and Creek, part of the Clarington Trails system. Cosy living room with gas fireplace and walkout to your private patio and well maintained grounds and gardens. Fully equipped kitchen with pass through to dining area. Large primary bedroom with double sided walk-through closet adjoining a 5-piece ensuite bathroom. Versatile second bedroom could be used as an office or den. Convenient in-suite laundry (washer and dryer) and 4-piece main bathroom finishes off this amazing condo. This suite has been freshly painted throughout and has new flooring. This clean and highly desired building offers a social party room and two elevators. Condo fees include underground parking, individual storage locker, cable tv, and water. Make this comfortable turn-key home yours today!
Location
Province ON
County Durham
Community Bowmanville
Area Durham
Rooms
Family Room No
Basement None
Kitchen 1
Interior
Interior Features Carpet Free, Primary Bedroom - Main Floor, Separate Heating Controls, Water Heater
Cooling Central Air
Fireplaces Number 1
Fireplaces Type Living Room, Natural Gas
Laundry In-Suite Laundry, Laundry Closet
Exterior
Parking Features Underground
Garage Spaces 1.0
Amenities Available Game Room, Party Room/Meeting Room, Visitor Parking
Exposure North
Total Parking Spaces 1
Building
Locker Owned
Others
Pets Allowed Restricted
Read Less
Want to know what your home might be worth? Contact us for a FREE valuation!

Our team is ready to help you sell your home for the highest possible price ASAP





