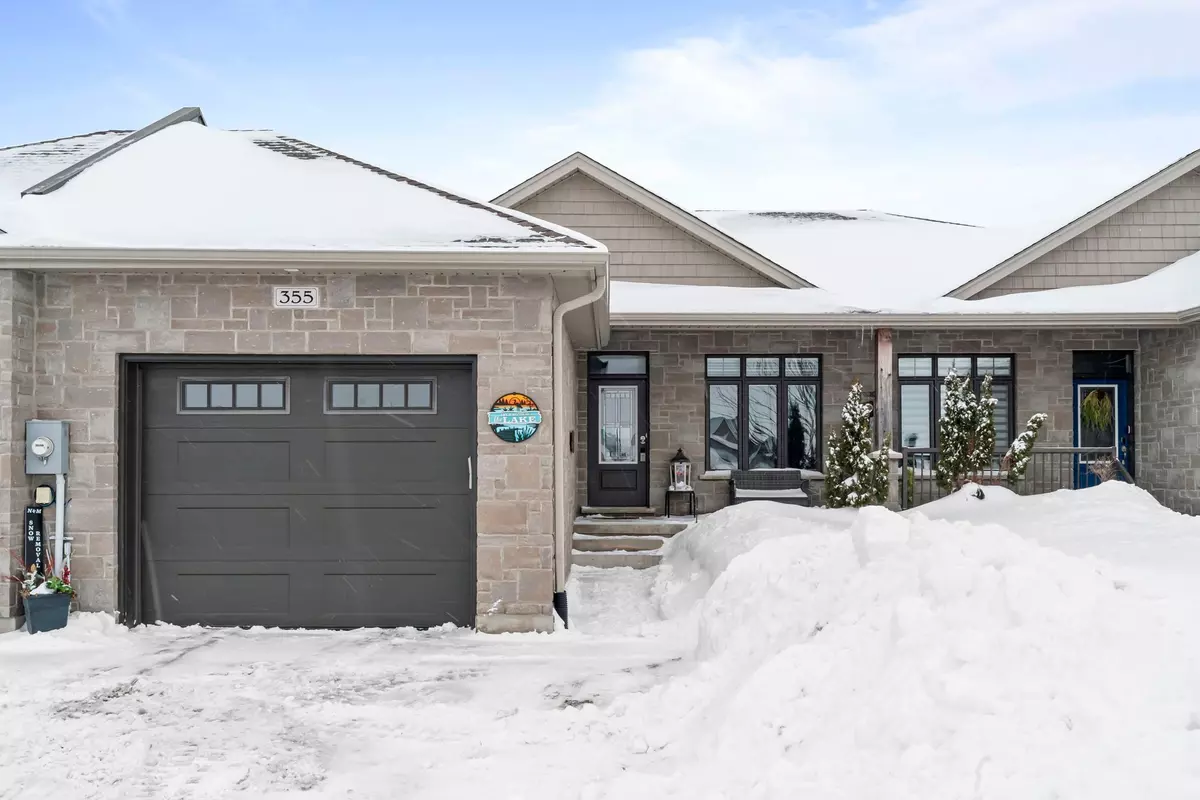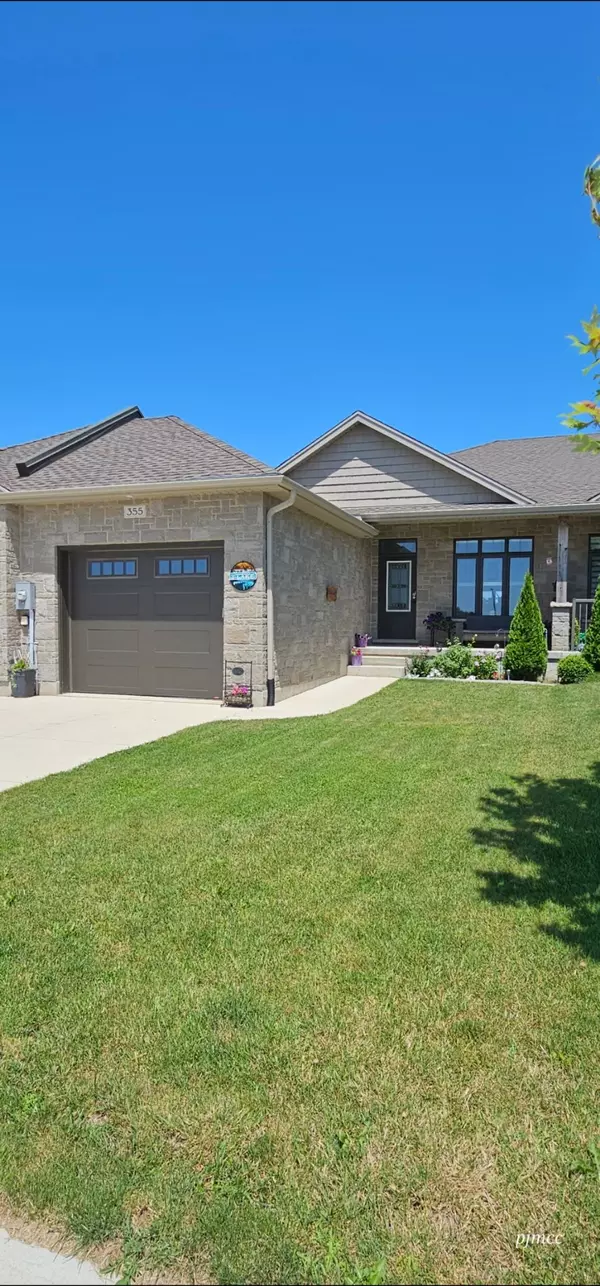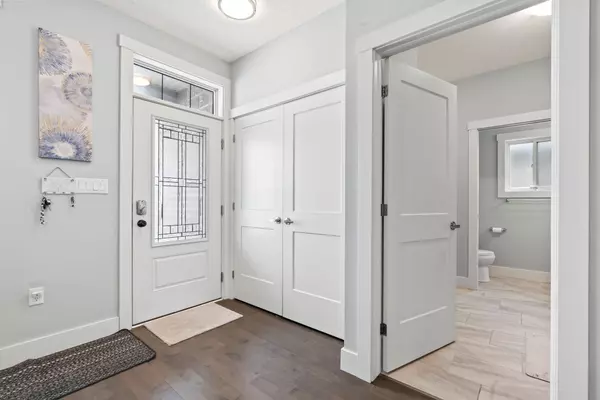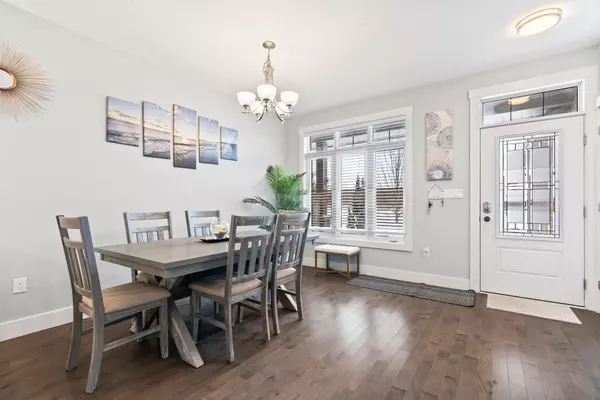$663,655
$678,500
2.2%For more information regarding the value of a property, please contact us for a free consultation.
355 Northport DR Saugeen Shores, ON N0H 2C8
3 Beds
3 Baths
Key Details
Sold Price $663,655
Property Type Condo
Sub Type Att/Row/Townhouse
Listing Status Sold
Purchase Type For Sale
Approx. Sqft 1100-1500
Subdivision Saugeen Shores
MLS Listing ID X11957694
Sold Date 02/16/25
Style Bungalow
Bedrooms 3
Annual Tax Amount $4,275
Tax Year 2024
Property Sub-Type Att/Row/Townhouse
Property Description
Immaculate freehold townhome located at 355 Northport Drive in Port Elgin. Only 6 years old and ready for immediate occupancy, no need to wait for a new build! This well-maintained bungalow has access to the backyard from the attached garage. Functional main floor with kitchen, separate dining room, living room with garden door to the backyard, large primary bedroom, two washrooms, laundry and entry into the garage. The finished basement has a family room, two bedrooms, a four-piece bathroom, a cold room, and a large utility room, which is partially finished and suitable for an office or exercise room. Features include 9-foot ceilings, a fireplace, beautiful flooring on the main level, quartz countertops in the kitchen, central air, a cold room, a primary bedroom with a walk-in closet, an ensuite, and a patio door to a private deck. The covered front porch faces green space. The covered back deck is perfect for entertaining. The backyard is completely fenced. It is a great location, within walking distance to the beach, park, recreational trails, elementary school and shopping.
Location
Province ON
County Bruce
Community Saugeen Shores
Area Bruce
Zoning R4-17
Rooms
Family Room Yes
Basement Finished
Kitchen 1
Separate Den/Office 2
Interior
Interior Features Air Exchanger, Floor Drain, Auto Garage Door Remote, Sump Pump, Primary Bedroom - Main Floor, Storage, On Demand Water Heater
Cooling Central Air
Fireplaces Number 1
Fireplaces Type Living Room
Exterior
Exterior Feature Deck, Landscaped
Parking Features Private
Garage Spaces 1.0
Pool None
View Park/Greenbelt
Roof Type Asphalt Shingle
Lot Frontage 29.0
Lot Depth 132.0
Total Parking Spaces 3
Building
Foundation Poured Concrete
Others
Security Features Carbon Monoxide Detectors,Smoke Detector
Read Less
Want to know what your home might be worth? Contact us for a FREE valuation!

Our team is ready to help you sell your home for the highest possible price ASAP





