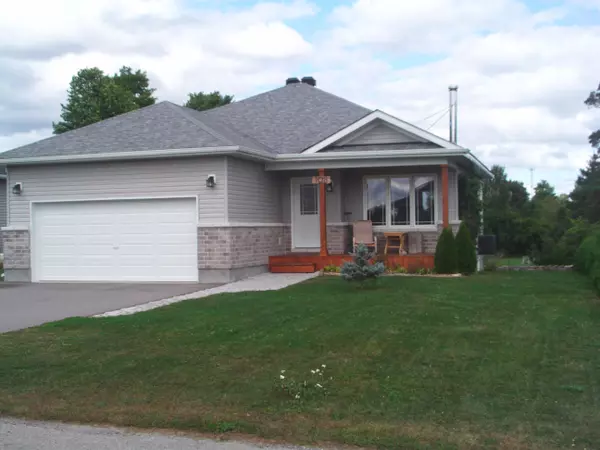$575,000
$599,900
4.2%For more information regarding the value of a property, please contact us for a free consultation.
108 Margaret ST Merrickville-wolford, ON K0G 1N0
2 Beds
2 Baths
Key Details
Sold Price $575,000
Property Type Single Family Home
Sub Type Detached
Listing Status Sold
Purchase Type For Sale
Approx. Sqft 1100-1500
Subdivision 804 - Merrickville
MLS Listing ID X11952497
Sold Date 02/19/25
Style Bungalow
Bedrooms 2
Annual Tax Amount $4,719
Tax Year 2024
Property Sub-Type Detached
Property Description
This 1,100 sq. ft. Bungalow is ideal for retirees or a young family, offering a spacious two-car garage and a beautifully designed open-concept layout that seamlessly blends style, comfort, and functionality. At the heart of the home, a stunning wood-burning fireplace is strategically placed between the dining and living areas, creating a warm and inviting atmosphere no matter where you are. Whether you're enjoying a meal in the dining room, preparing food in the modern L-shaped kitchen with a central island, or unwinding in the living room, the flickering glow and soothing warmth of the fire make every moment more enjoyable. The main living space is bright and airy, with natural light pouring in through large windows. The dining room opens directly onto a backyard deck through patio doors, offering seamless indoor-outdoor living. Meanwhile, the living room overlooks the covered front porch, providing yet another cozy space to relax and take in the surroundings. The master suite is designed for privacy and comfort, featuring a large walk-in closet and a full ensuite bathroom, creating a peaceful retreat at the end of the day. Additional bedrooms offer flexibility for family, guests, or even a home office. With its centrally positioned wood-burning fireplace, inviting layout, and thoughtful design, this home is the perfect blend of warmth, charm, and modern living. Schedule a viewing today and experience it for yourself!
Location
Province ON
County Leeds And Grenville
Community 804 - Merrickville
Area Leeds And Grenville
Zoning R1
Rooms
Family Room Yes
Basement Partially Finished
Kitchen 1
Interior
Interior Features Auto Garage Door Remote, Primary Bedroom - Main Floor, Storage
Cooling Central Air
Fireplaces Number 1
Fireplaces Type Wood Stove
Exterior
Exterior Feature Landscaped, Porch, Year Round Living
Parking Features Private
Garage Spaces 2.0
Pool None
Roof Type Asphalt Shingle
Lot Frontage 65.45
Lot Depth 101.38
Total Parking Spaces 6
Building
Foundation Poured Concrete
Read Less
Want to know what your home might be worth? Contact us for a FREE valuation!

Our team is ready to help you sell your home for the highest possible price ASAP





