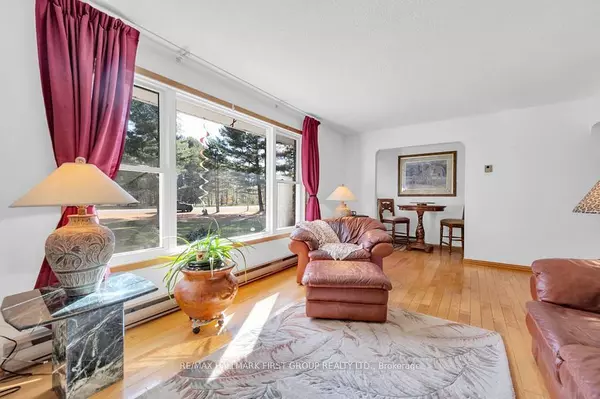$568,000
$574,800
1.2%For more information regarding the value of a property, please contact us for a free consultation.
52 Charles RD Tweed, ON K0K 3J0
4 Beds
3 Baths
0.5 Acres Lot
Key Details
Sold Price $568,000
Property Type Single Family Home
Sub Type Detached
Listing Status Sold
Purchase Type For Sale
Approx. Sqft 1100-1500
MLS Listing ID X11909501
Sold Date 02/11/25
Style Bungalow
Bedrooms 4
Annual Tax Amount $2,867
Tax Year 2024
Lot Size 0.500 Acres
Property Sub-Type Detached
Property Description
HOME PLEASES THE EYE! PRICE PLEASES THE BUDGET! This lovely brick bungalow gives you value for your money! This home sits on a beautiful 1 ACRE park like setting, walking distance to Stoco Lake & boat launch, quiet dead end street & only minutes to the Village of Tweed. This well maintained home features a spacious living room with updated picture window, nice open formal dining room and large kitchen area, sliding glass walk out to nice maintenance free composite deck overlooking private backyard. Main Floor has 3 good sized bedrooms, primary bedroom features 2 pc ensuite bath & walk in closet. Fully finished lower level with cozy rec room area with propane fireplace and wet bar. Great for Entertaining. 4th Bedroom, 3 PC bath, laundry & storage rooms. Potential for In-law suite. Another added bonus to this property is his & her garages! Attached 1.5 car garage with inside entry, plus extra detached 1 car garage for all your toys! Extra shelter logic car tent for storage. Nice level lot with patio area and fireplace. Ample parking in paved driveway. This home will definielty check all your boxes, make an appt today- Don't miss it!
Location
Province ON
County Hastings
Area Hastings
Zoning RR
Rooms
Family Room No
Basement Finished, Full
Kitchen 1
Separate Den/Office 1
Interior
Interior Features None, Water Heater Owned, Primary Bedroom - Main Floor, In-Law Capability, Auto Garage Door Remote
Cooling Other
Fireplaces Number 1
Fireplaces Type Propane, Freestanding
Exterior
Exterior Feature Year Round Living, Deck
Parking Features Private Double
Garage Spaces 2.5
Pool None
Roof Type Asphalt Shingle
Lot Frontage 150.0
Lot Depth 290.0
Total Parking Spaces 8
Building
Foundation Concrete Block
Read Less
Want to know what your home might be worth? Contact us for a FREE valuation!

Our team is ready to help you sell your home for the highest possible price ASAP





