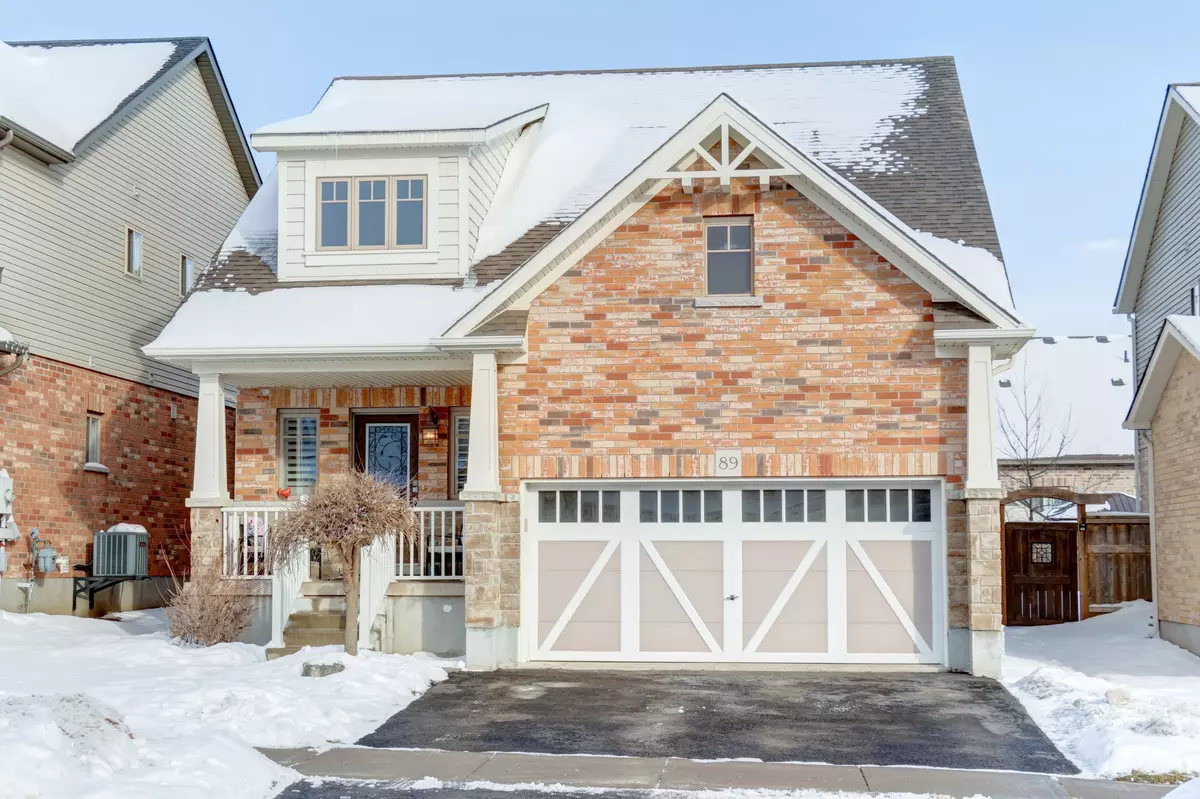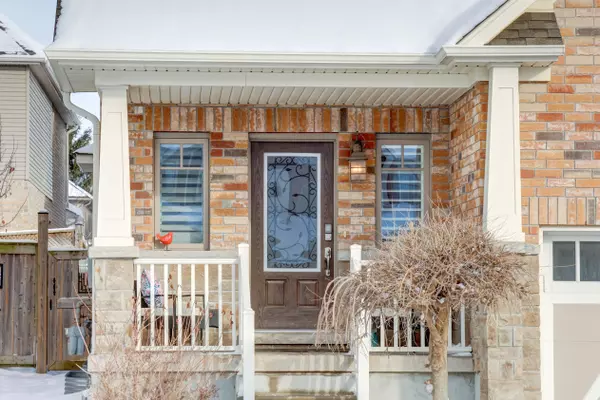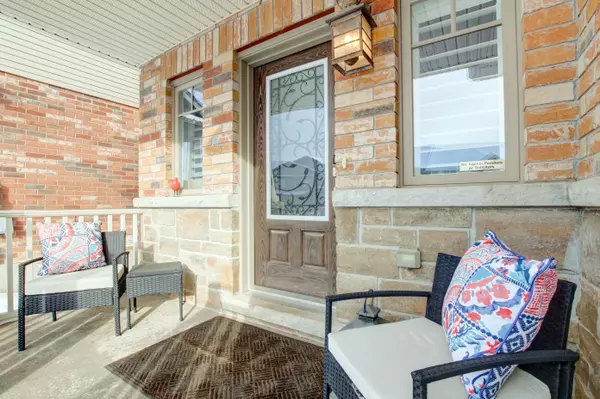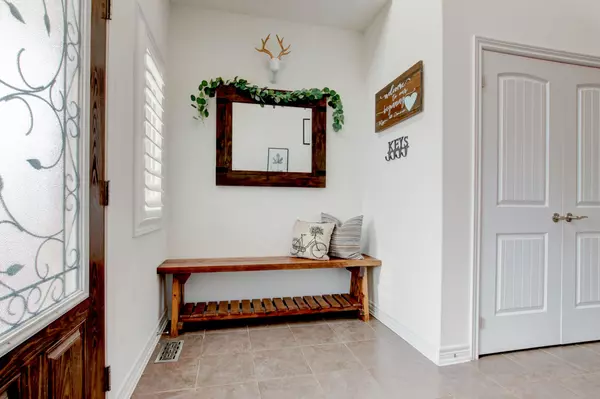$995,000
$1,035,000
3.9%For more information regarding the value of a property, please contact us for a free consultation.
89 Preston DR Orangeville, ON L9W 0C8
4 Beds
4 Baths
Key Details
Sold Price $995,000
Property Type Single Family Home
Sub Type Detached
Listing Status Sold
Purchase Type For Sale
Subdivision Orangeville
MLS Listing ID W11930196
Sold Date 02/14/25
Style Bungaloft
Bedrooms 4
Annual Tax Amount $6,626
Tax Year 2024
Property Sub-Type Detached
Property Description
Enjoy the charm of small town living! Presenting 89 Preston Drive, a beautiful 3+1 bungaloft located in The Meadowlands community of Orangeville built by Devonleigh Homes known for their Craftsman style architecture. All levels are finished providing approximately 2800 sq. ft. of living space. The main level is open concept design. The kitchen features stainless steel appliances, gas stove, island with breakfast bar and a pantry to store dry goods, larger appliances & keep your kitchen organized. The great room features decorative beams, hardwood floor, pot lights and walkout to a large deck and fenced back yard. The primary bedroom has a 5-pc. ensuite with water closet and walk-in closet with custom organizer. A large foyer closet, 2--pc. powder room and laundry room with sink, closet and access to the double car garage completes the main level. The lovely wide hardwood staircase leads to the upper level complete with 2 nice size bedrooms and a 4-pc. bath. The finished basement is spacious offering a great second living area to entertain family & friends. Relax by the gas fireplace, enjoy a movie...the projector is included. Next door is the 4th bedroom (primary size) boasting a window, closet and pocket door to large semi-ensuite 3-pc. bath. It's a perfect spot for overnight guests or other options such as a teen retreat or home office. A beautiful family home located close to shops, cafes, restaurants of the quaint downtown, parks, recreation and trails. Enjoy Island Lake for exercise and leisure activities. Well connected with easy access to the bypass for commuters. **EXTRAS** California shutters, hardwood floors, laminate floors, gas stove, gas dryer
Location
Province ON
County Dufferin
Community Orangeville
Area Dufferin
Rooms
Family Room No
Basement Finished
Kitchen 1
Separate Den/Office 1
Interior
Interior Features Central Vacuum, Water Softener, Auto Garage Door Remote, ERV/HRV, On Demand Water Heater
Cooling Central Air
Fireplaces Number 1
Fireplaces Type Natural Gas
Exterior
Parking Features Private Double
Garage Spaces 2.0
Pool None
Roof Type Shingles
Lot Frontage 40.04
Lot Depth 98.46
Total Parking Spaces 4
Building
Foundation Concrete
Read Less
Want to know what your home might be worth? Contact us for a FREE valuation!

Our team is ready to help you sell your home for the highest possible price ASAP





