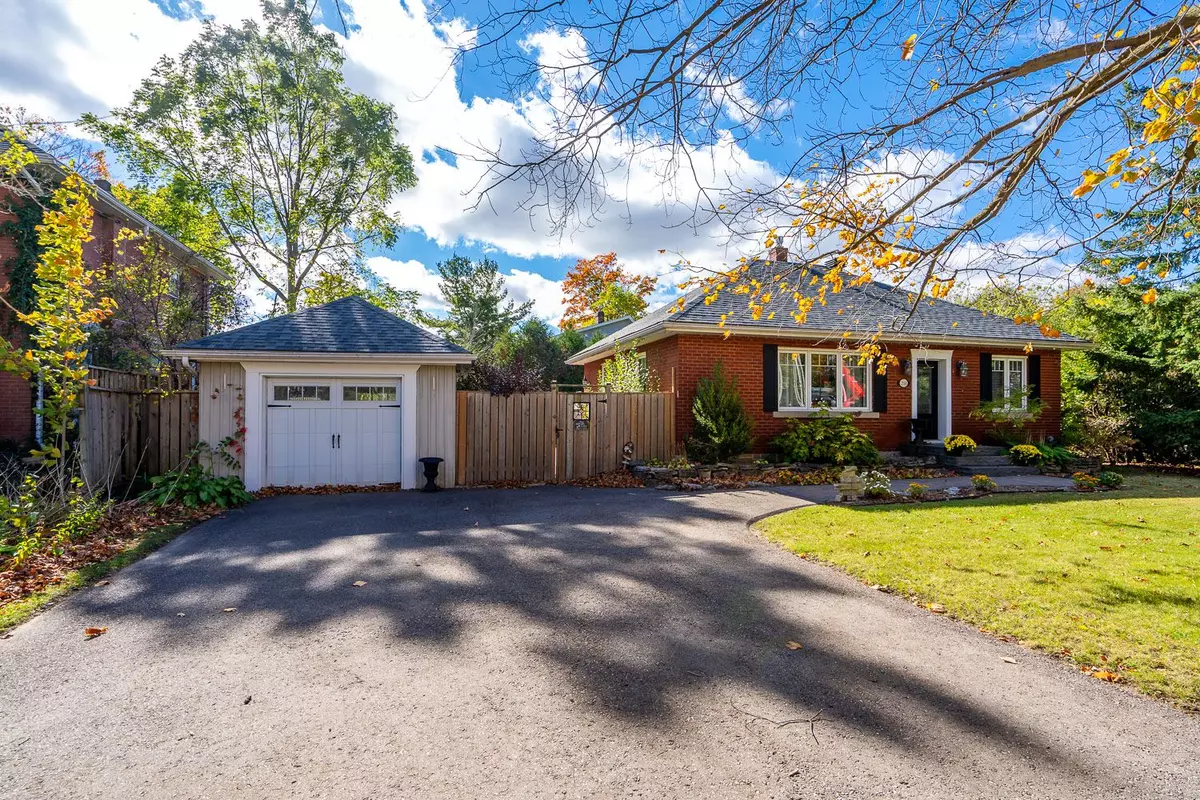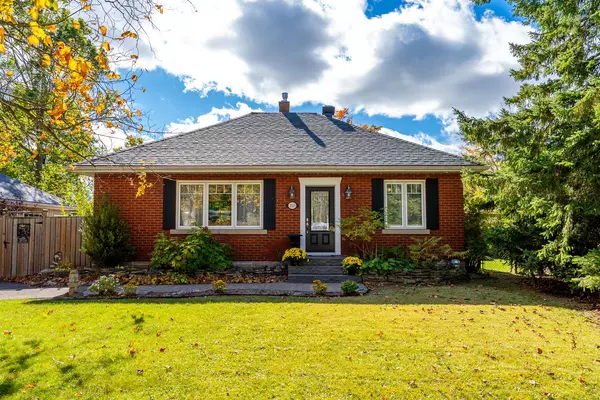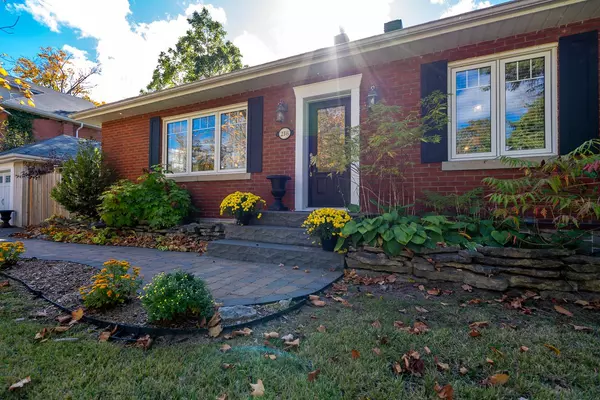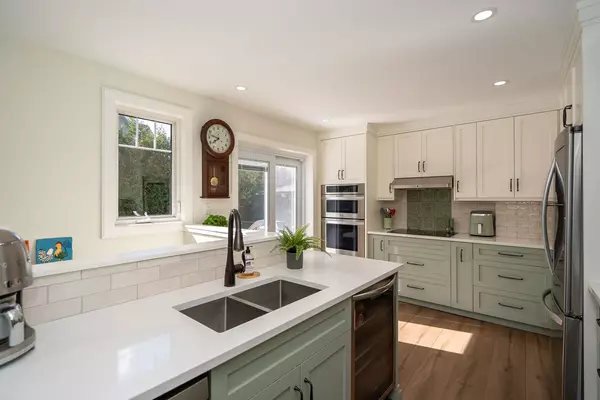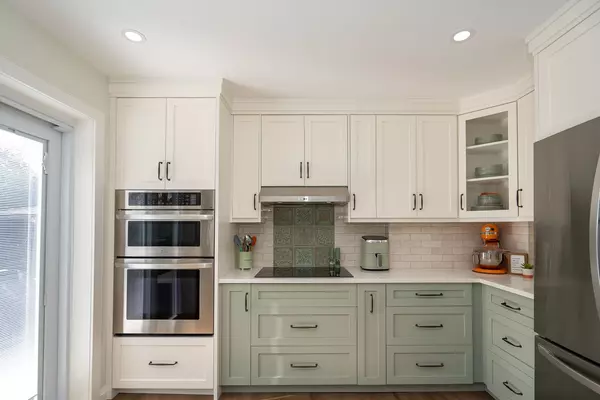$815,000
$819,000
0.5%For more information regarding the value of a property, please contact us for a free consultation.
218 Main ST Wellington, ON N0B 1T0
2 Beds
2 Baths
Key Details
Sold Price $815,000
Property Type Single Family Home
Sub Type Detached
Listing Status Sold
Purchase Type For Sale
MLS Listing ID X11905184
Sold Date 01/17/25
Style Bungalow
Bedrooms 2
Annual Tax Amount $4,017
Tax Year 2024
Property Description
Welcome to this beautiful bungalow in the Village of Erin which has been extensively renovated & updated top to bottom and ready to move in! Featuring a gorgeous new custom chef kitchen w/quartz counters, wall-to-wall pantry, pot drawers, under cabinet lighting, built-in appliances including a wall oven, wall microwave, counter cooktop & wine fridge. Bright & spacious living/dining area with a built-in buffet/hutch. Oversized Master Bdrm & updated main bathroom with a glass walk-in shower & heated Italian porcelain tiles. The finished lower level offers additional living space with a bedroom, large family room, sitting area/office, cozy gas stove, new 4pc bath with heated flooring plus the convenience of a separate side entrance which is perfect for an in-law potential. Custom cabinetry, trim, crown moulding, pot lighting, light fixtures & new flooring thru-out the home. Fully fenced private yard with professional landscaping, stone patio, walkway, deck & gas BBQ line. Detached single garage. Desirable location within walking distance to downtown shops, restaurants & amenities. Perfect for downsizing, a retiree or just starting out.
Location
Province ON
County Wellington
Community Erin
Area Wellington
Region Erin
City Region Erin
Rooms
Family Room No
Basement Separate Entrance, Finished
Kitchen 1
Separate Den/Office 1
Interior
Interior Features Auto Garage Door Remote, Built-In Oven, Central Vacuum, Countertop Range, In-Law Capability, Primary Bedroom - Main Floor
Cooling Central Air
Fireplaces Number 1
Exterior
Exterior Feature Patio, Landscaped, Deck
Parking Features Private Double
Garage Spaces 4.0
Pool None
Roof Type Asphalt Shingle
Lot Frontage 100.0
Lot Depth 103.0
Total Parking Spaces 4
Building
Foundation Concrete
Read Less
Want to know what your home might be worth? Contact us for a FREE valuation!

Our team is ready to help you sell your home for the highest possible price ASAP

