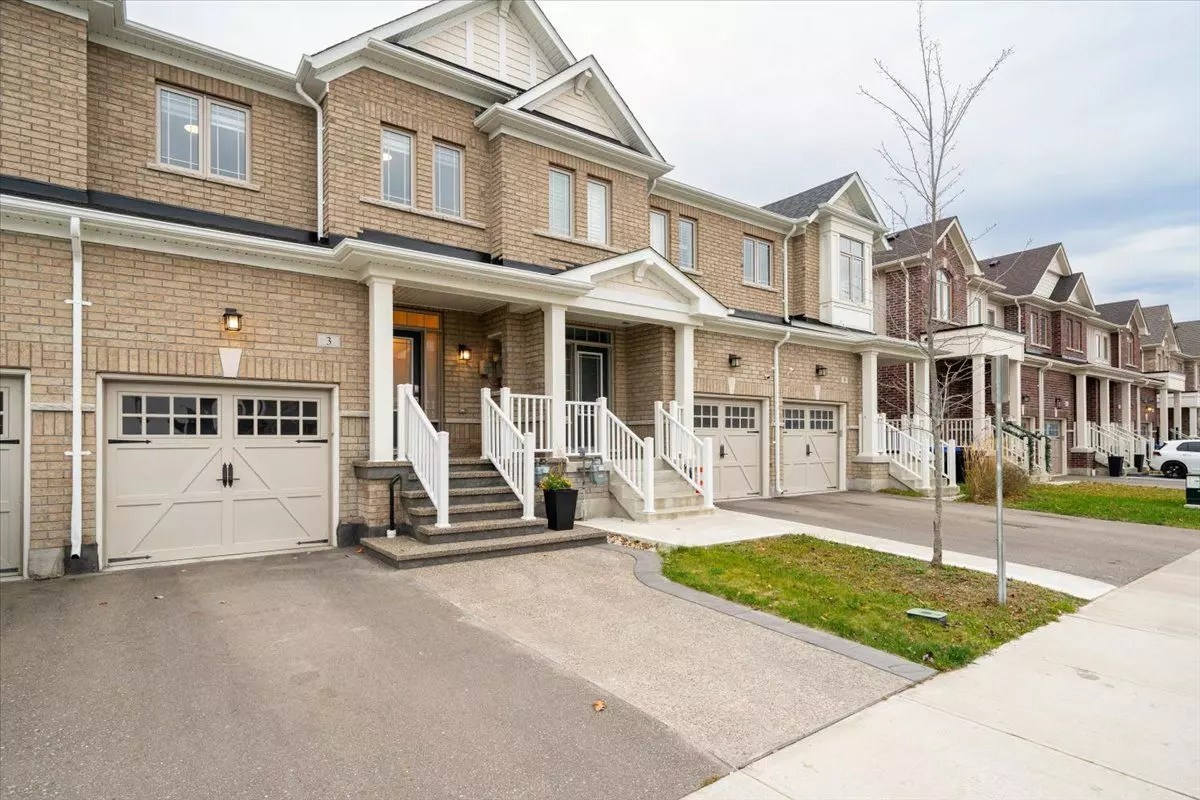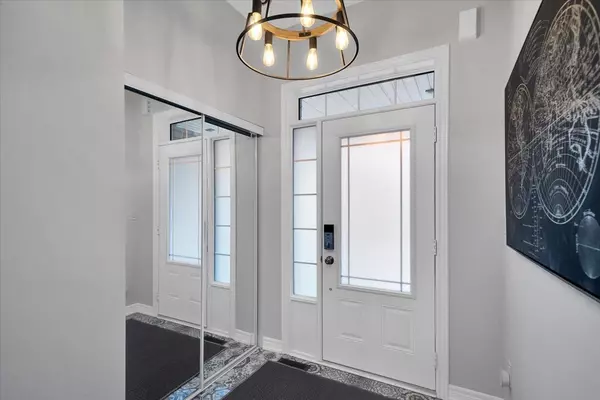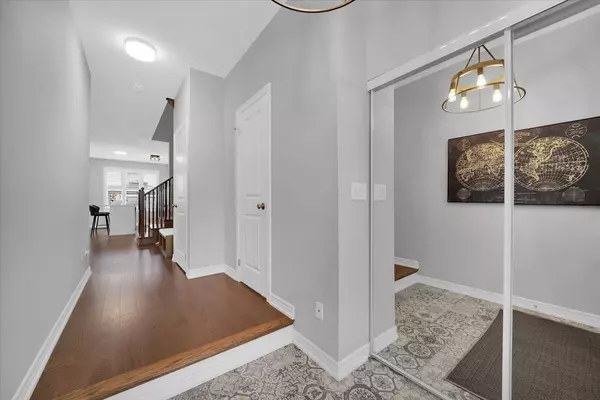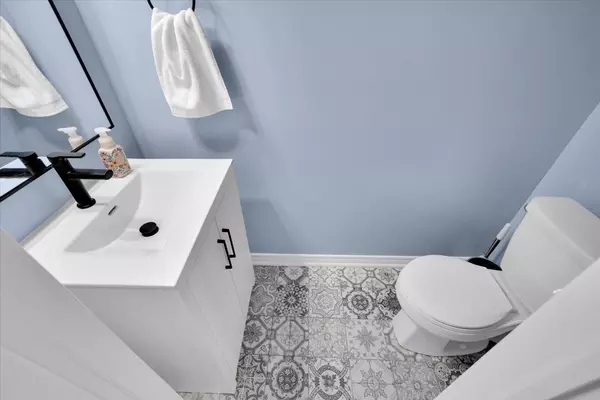$810,000
$829,900
2.4%For more information regarding the value of a property, please contact us for a free consultation.
3 Clifford CRES New Tecumseth, ON L0G 1W0
3 Beds
4 Baths
Key Details
Sold Price $810,000
Property Type Condo
Sub Type Att/Row/Townhouse
Listing Status Sold
Purchase Type For Sale
Approx. Sqft 1100-1500
Subdivision Tottenham
MLS Listing ID N10412094
Sold Date 01/16/25
Style 2-Storey
Bedrooms 3
Annual Tax Amount $3,579
Tax Year 2024
Property Sub-Type Att/Row/Townhouse
Property Description
Welcome to this stunning townhouse, where beautiful finishes meet functionality in a prime location! The bright, neutral decor enhances the inviting atmosphere, complemented by rich hardwood floors on the main level. The modern kitchen is a chef's delight, featuring quartz countertops, an undermount sink & a stylish backsplash. The open layout flows seamlessly to the backyard, complete with a spacious deck & gazebo - perfect for outdoor relaxation & gatherings. The primary bedroom is a retreat of its own, offering his & hers walk-in closets for ample storage. The finished basement provides additional living space, with a versatile rec room, powder room & convenient laundry area. An extended driveway accommodates 2 cars, ensuring ease of parking. Located within walking distance to No Frills, local shopping, & beautiful parks, this home combines style, comfort, and convenience, providing a lifestyle you'll love. Don't miss the chance to make this exceptional property your own! POTL $246.65
Location
Province ON
County Simcoe
Community Tottenham
Area Simcoe
Rooms
Family Room Yes
Basement Finished
Kitchen 1
Interior
Interior Features Water Softener, Auto Garage Door Remote, Central Vacuum
Cooling Central Air
Exterior
Parking Features Available
Garage Spaces 1.0
Pool None
Roof Type Asphalt Shingle
Lot Frontage 19.69
Lot Depth 98.66
Total Parking Spaces 3
Building
Foundation Poured Concrete
Others
Monthly Total Fees $246
ParcelsYN Yes
Read Less
Want to know what your home might be worth? Contact us for a FREE valuation!

Our team is ready to help you sell your home for the highest possible price ASAP





