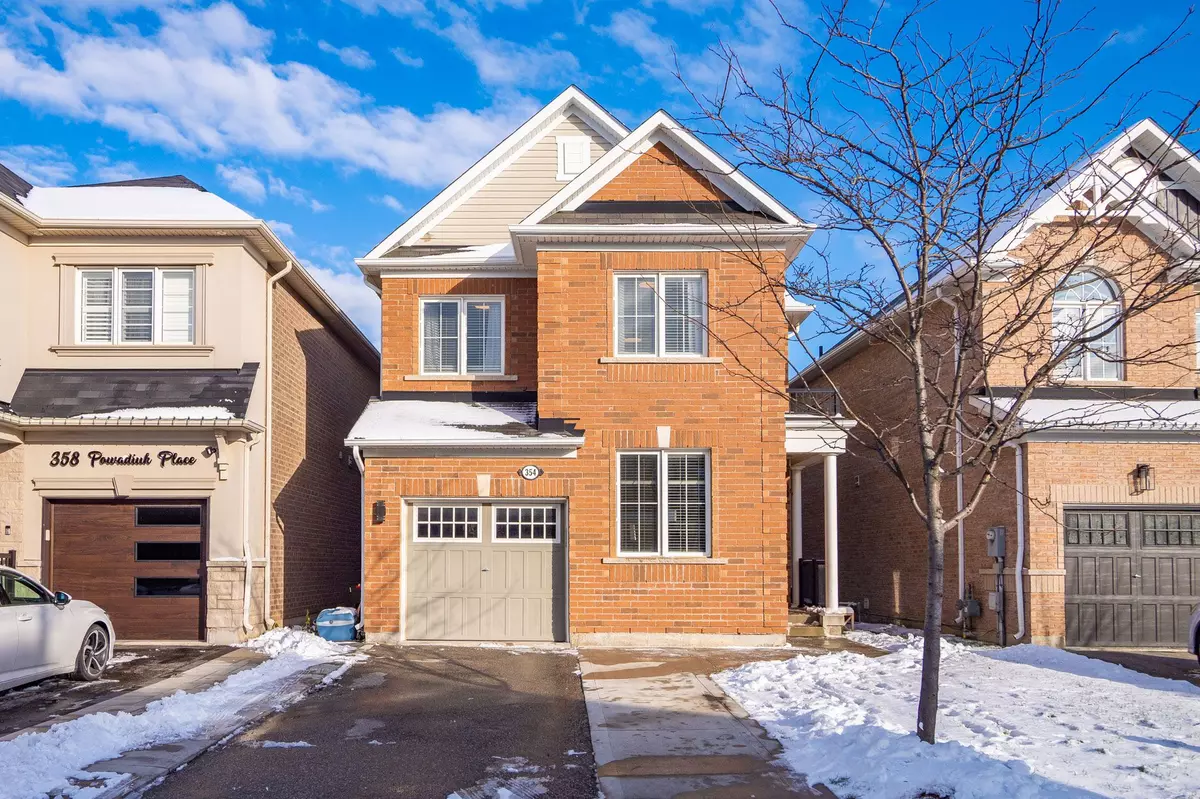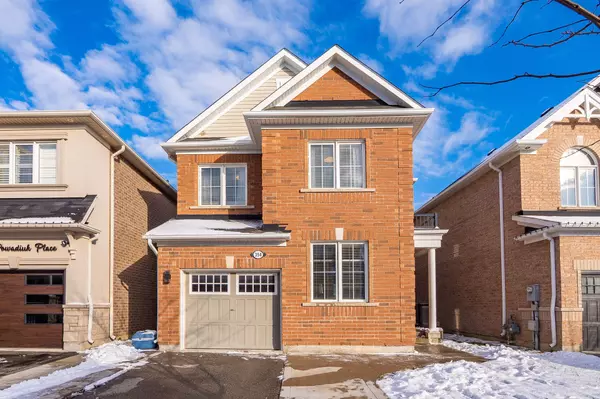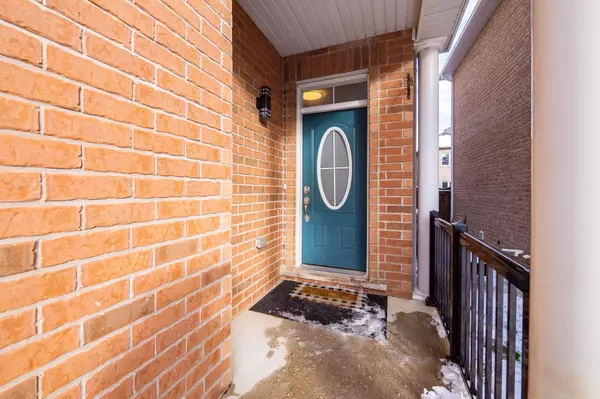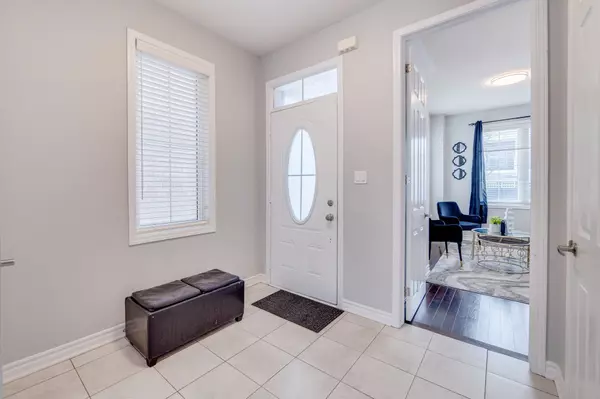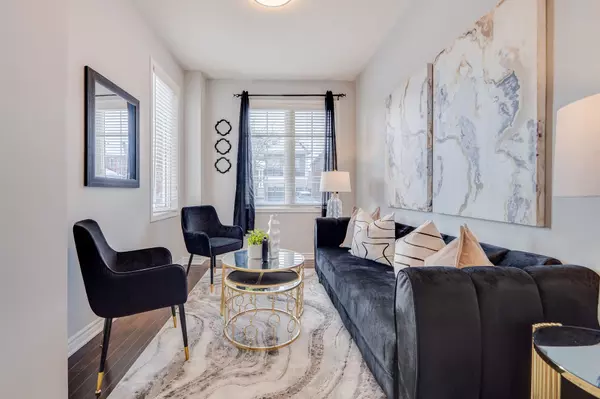$1,105,000
$1,159,900
4.7%For more information regarding the value of a property, please contact us for a free consultation.
354 Powadiuk PL Milton, ON L9T 8Y1
4 Beds
4 Baths
Key Details
Sold Price $1,105,000
Property Type Single Family Home
Sub Type Detached
Listing Status Sold
Purchase Type For Sale
Approx. Sqft 1500-2000
MLS Listing ID W11884129
Sold Date 12/28/24
Style 2-Storey
Bedrooms 4
Annual Tax Amount $4,544
Tax Year 2024
Property Description
Mattamy built an impressive 1878 sq ft Single Detached in a friendly neighborhood of Milton. This Home offers modern living with ample space for the entire family, The main floor boasts an open-concept layout, flooded with natural light, ideal for entertaining or relaxing, Freshly painted with neutral colors, Quartz countertops with under mount sink, backsplash, and a Breakfast area in the huge gourmet Kitchen, Stainless steel appliances and huge size pantry in the kitchen, Hardwood floor on main level and Pot Lights on Spacious open concept Living and Family room seamlessly combined, creating a versatile space perfect for entertaining or family gatherings, Oversized Den offering endless possibilities ideal for extra living, remote work, a guest suite, or a cozy reading nook, gym or home office, Brand new Laminate flooring on 2nd level with new wrought iron rods, with matching hardwood staircase, As per builder floor plan have 3 bedrooms with loft or 4 bedrooms no loft, We have 3 generously sized Bedrooms & Lof and 4 washrooms and upgraded light fixtures, a unique loft space, perfect for 4th bedroom, extra living or workspace, kid's play area, and a game room, it features the ultimate convenience of a 2nd-floor laundry room making daily chores a breeze! The spacious Master bedroom with laminate has ample room for a king-sized bed and additional furniture. perfect for unwinding after a long day, a walk-in large-size closet, and a 3 pcs ensuite featuring a tub, The 2nd & 3rd Bedrooms offer generous space and have double sliding glass door closets. Linen closet, The finished basement provides endless possibilities for a rec room, home office, or potential rental income, Enjoy outdoor living without the hassle with a spacious concrete patio, perfect for entertaining or relaxing, ideal for barbecues, outdoor dining, and Lots of Bright daylight throughout the whole house, No sidewalk plus extended driveway for extra parking space, Close to 401, Shopping Center, Bus stop,
Location
Province ON
County Halton
Community Clarke
Area Halton
Region Clarke
City Region Clarke
Rooms
Family Room Yes
Basement Finished, Separate Entrance
Kitchen 1
Separate Den/Office 1
Interior
Interior Features Sump Pump, Storage, In-Law Capability, ERV/HRV, Carpet Free, Auto Garage Door Remote
Cooling Central Air
Exterior
Exterior Feature Paved Yard
Parking Features Private
Garage Spaces 3.0
Pool None
Roof Type Asphalt Shingle
Lot Frontage 33.4
Lot Depth 91.15
Total Parking Spaces 3
Building
Foundation Poured Concrete
Read Less
Want to know what your home might be worth? Contact us for a FREE valuation!

Our team is ready to help you sell your home for the highest possible price ASAP

