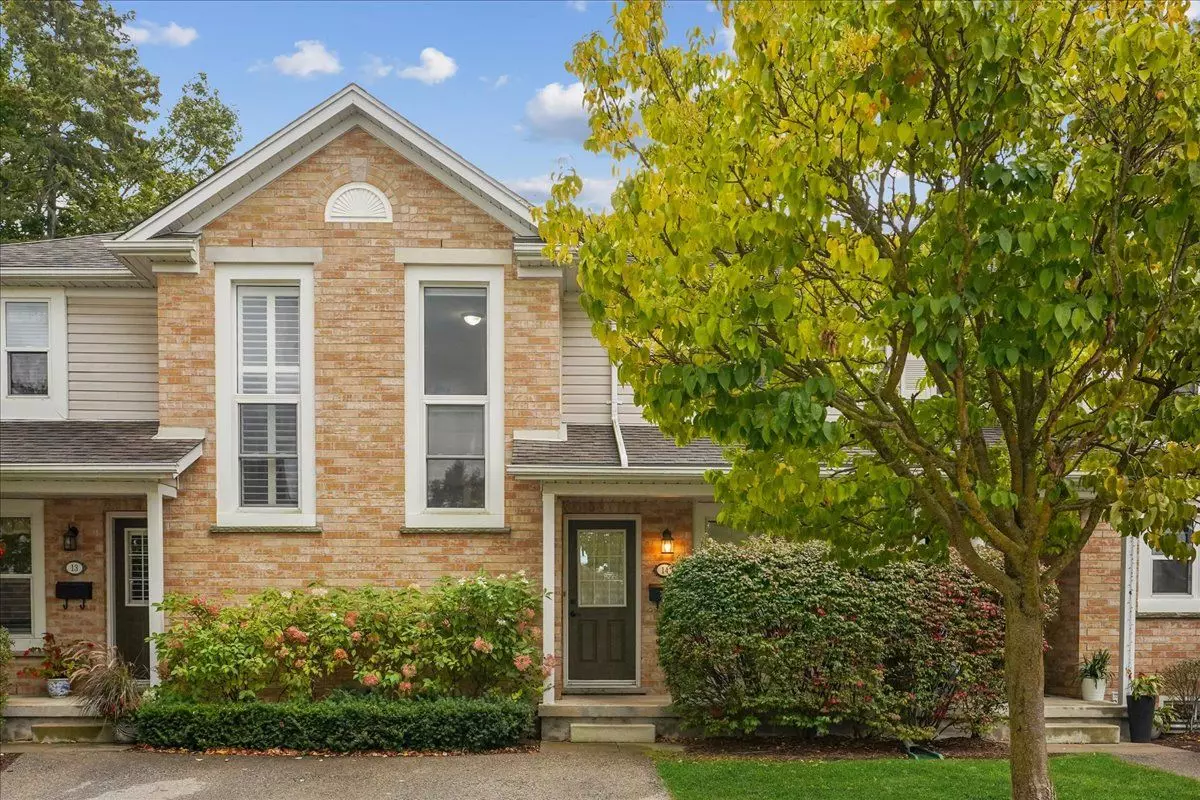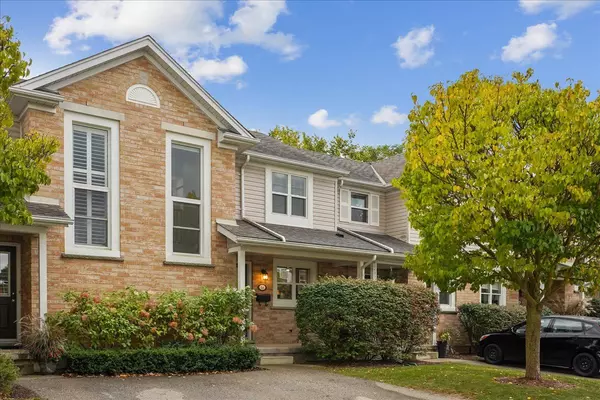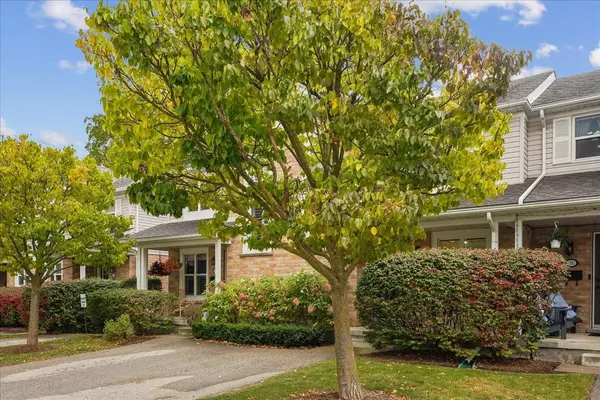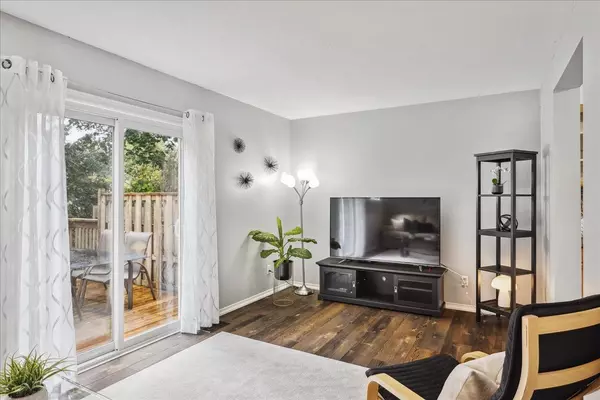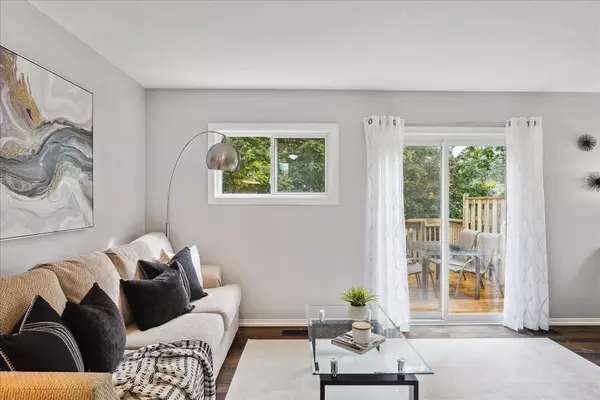$602,000
$619,000
2.7%For more information regarding the value of a property, please contact us for a free consultation.
240 London RD W #14 Guelph, ON N1H 8N8
3 Beds
2 Baths
Key Details
Sold Price $602,000
Property Type Condo
Sub Type Condo Townhouse
Listing Status Sold
Purchase Type For Sale
Approx. Sqft 1000-1199
MLS Listing ID X9767472
Sold Date 12/27/24
Style 2-Storey
Bedrooms 3
HOA Fees $361
Annual Tax Amount $3,649
Tax Year 2024
Property Description
Welcome to London Lane, where this inviting 3-bedroom, 2-bath condo townhome offers a fantastic opportunity to get into the market, with exterior maintenance conveniently taken care of for you. Nestled in a desirable neighbourhood just minutes from Guelph's vibrant downtown, this home is the perfect balance of comfort and convenience. The front porch is the perfect spot to savour your morning coffee while soaking in the peaceful surroundings. This home has a great design with open concept main floor, a convenient 2pc bath on the main level and spacious bedrooms on the upper level. The bright eat-in kitchen, located at the front of the home, offers plenty of cabinetry and counter space. A large window fills the room with natural light, creating the perfect setting for casual meals or gathering with loved ones. The living room featuring vinyl plank flooring, opens to a back deck through sliding glass patio doors. Upstairs, you will find 3 generously sized bedrooms with laminate flooring, along with a modern 3-piece bathroom. The full unfinished basement, with a rough-in for a bathroom, offers endless potential for you to create a space tailored to your needs. With exterior maintenance taken care of, this home gives you the freedom to focus on creating memories and making it your own - a perfect place to start your homeownership journey.
Location
Province ON
County Wellington
Community Exhibition Park
Area Wellington
Region Exhibition Park
City Region Exhibition Park
Rooms
Family Room No
Basement Full, Unfinished
Kitchen 1
Interior
Interior Features Water Softener
Cooling Central Air
Laundry In Basement
Exterior
Parking Features Mutual
Garage Spaces 1.0
Total Parking Spaces 1
Building
Locker None
Others
Pets Allowed Restricted
Read Less
Want to know what your home might be worth? Contact us for a FREE valuation!

Our team is ready to help you sell your home for the highest possible price ASAP

