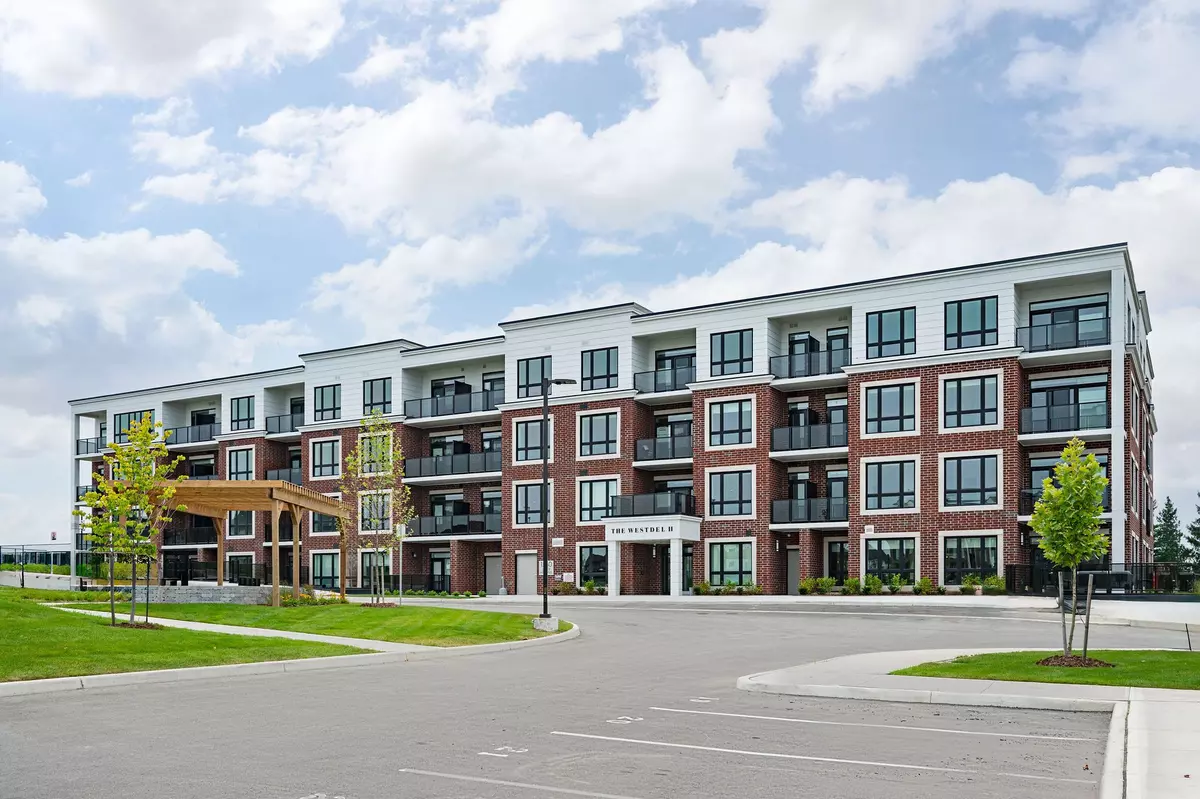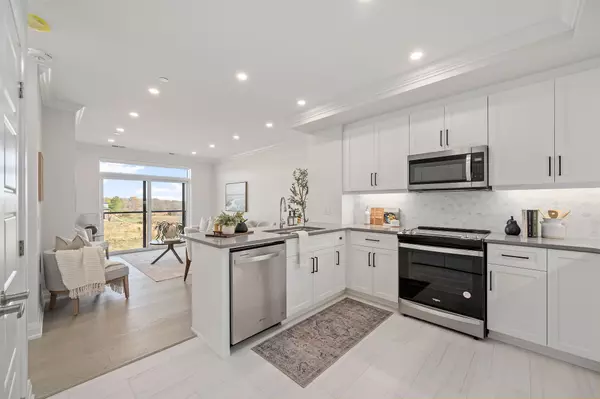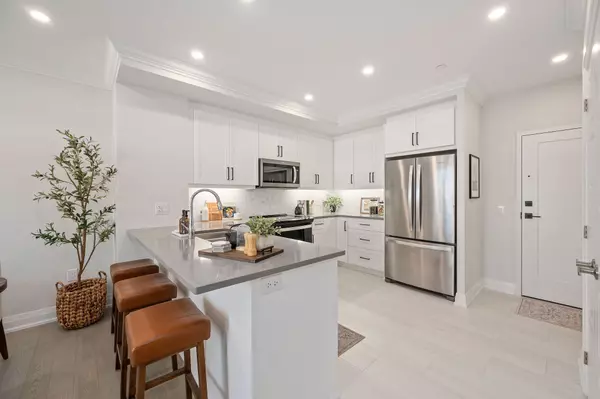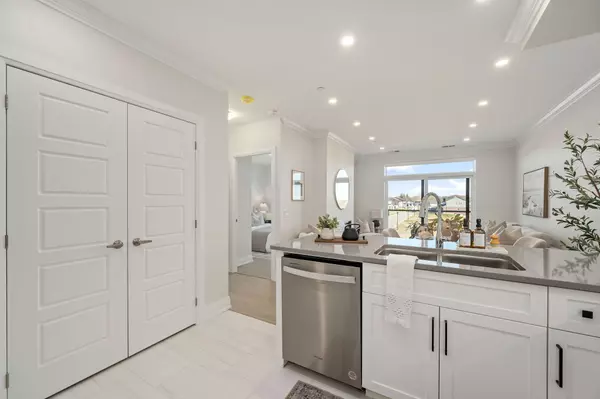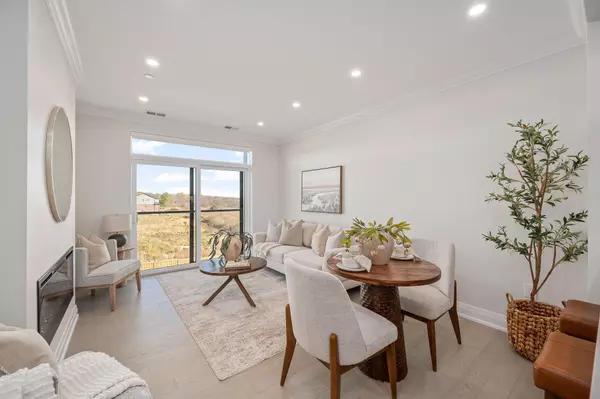$419,000
$419,000
For more information regarding the value of a property, please contact us for a free consultation.
1560 Upper West AVE #404 London, ON N6K 4P9
1 Bed
1 Bath
Key Details
Sold Price $419,000
Property Type Condo
Sub Type Condo Apartment
Listing Status Sold
Purchase Type For Sale
Approx. Sqft 600-699
MLS Listing ID X10424398
Sold Date 12/27/24
Style Apartment
Bedrooms 1
HOA Fees $312
Tax Year 2024
Property Description
Welcome to The Westdel Condominiums by Tricar! This charming 1-Bedroom Condo is the perfect blend of comfort and serenity, nestled in a quiet building in the highly sought-after west end of the city. The Bright and Inviting Living Space boasts an open concept layout, with large windows that flood the living area with natural light, creating a warm and welcoming atmosphere. The large kitchen features stainless steel appliances, ample cabinetry, and quartz countertops. The bedroom offers a relaxing sanctuary, complete with generous closet space, hardwood floors, and plenty of room for a queen bed. Enjoy a stylish bathroom equipped with modern fixtures, a glass shower and heated floors. Experience peace and privacy in a well-maintained building with friendly neighbors and a strong sense of community. Located in the west end of London, you're just minutes away from local parks, shops, and dining options, with easy access to London's beautiful trail system. This brand new condo offers an excellent opportunity for first-time buyers, downsizers, or investors. Don't miss out on this peaceful oasis! Schedule a viewing today, or visit us during our model suite hours Tuesdays through Saturdays 12-4pm.
Location
Province ON
County Middlesex
Community South B
Area Middlesex
Region South B
City Region South B
Rooms
Family Room No
Basement None
Kitchen 1
Interior
Interior Features Carpet Free
Cooling Central Air
Fireplaces Number 1
Fireplaces Type Electric
Laundry Laundry Room, In-Suite Laundry
Exterior
Exterior Feature Landscaped, Lawn Sprinkler System
Parking Features Surface
Garage Spaces 1.0
Amenities Available BBQs Allowed, Bike Storage, Exercise Room, Guest Suites, Party Room/Meeting Room, Visitor Parking
Total Parking Spaces 1
Building
Foundation Concrete
Locker Owned
Others
Security Features Heat Detector,Monitored,Smoke Detector
Pets Allowed Restricted
Read Less
Want to know what your home might be worth? Contact us for a FREE valuation!

Our team is ready to help you sell your home for the highest possible price ASAP

