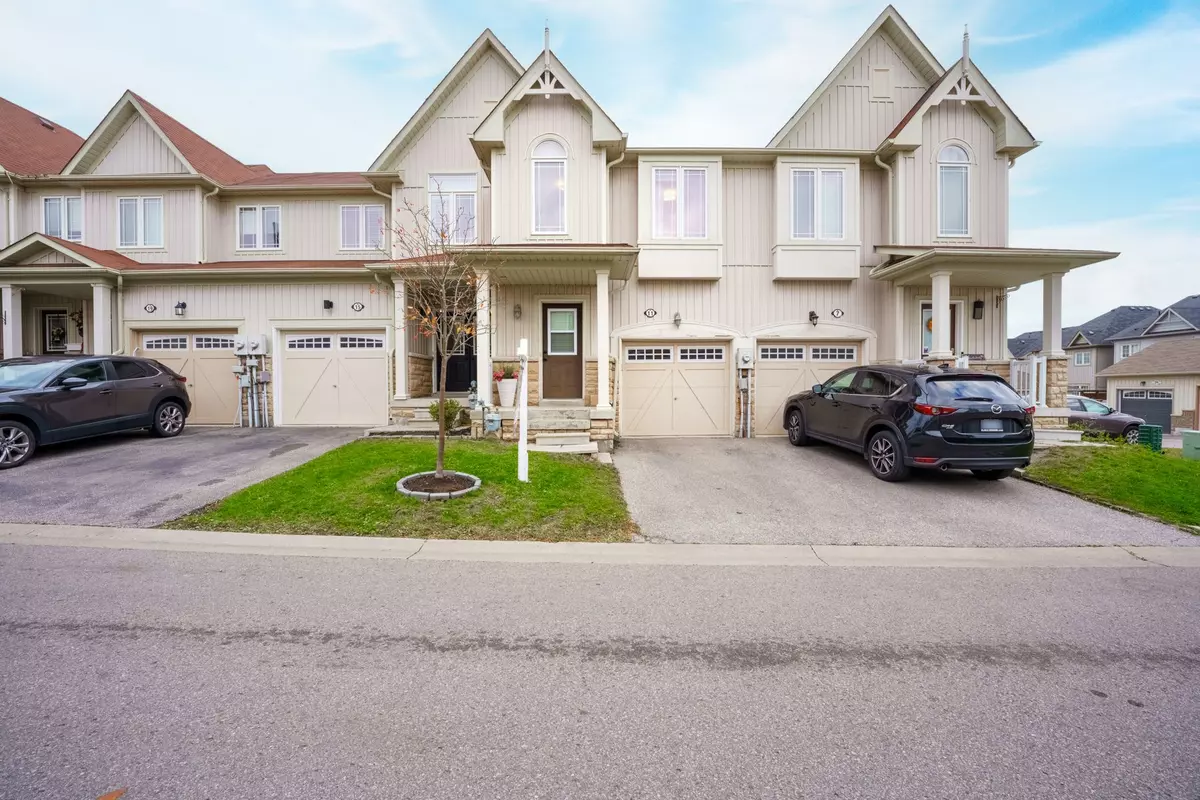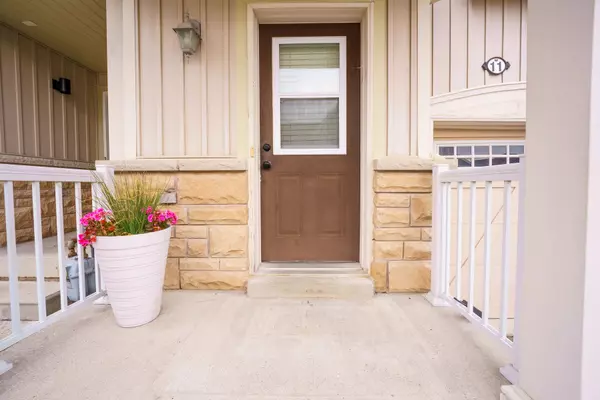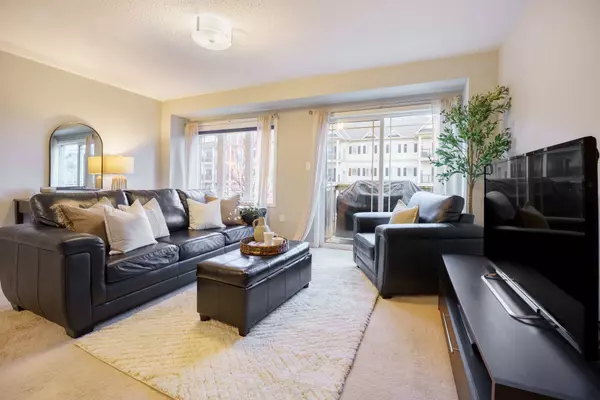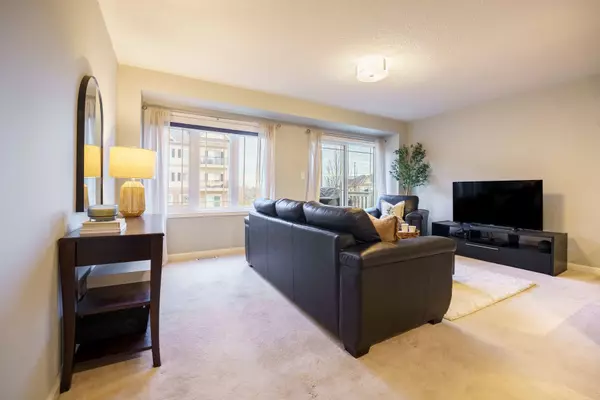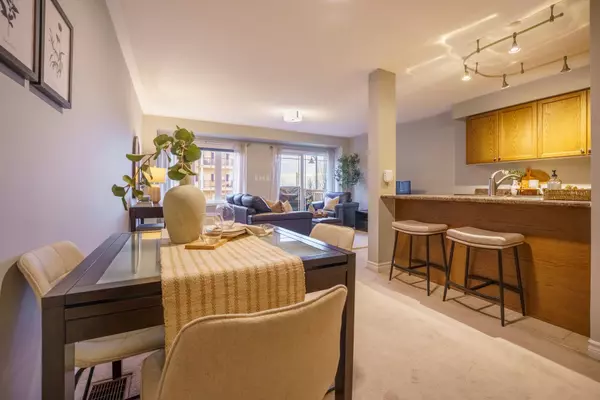$720,000
$729,000
1.2%For more information regarding the value of a property, please contact us for a free consultation.
11 Connell LN Clarington, ON L1C 0J5
3 Beds
4 Baths
Key Details
Sold Price $720,000
Property Type Townhouse
Sub Type Att/Row/Townhouse
Listing Status Sold
Purchase Type For Sale
MLS Listing ID E10421988
Sold Date 12/27/24
Style 2-Storey
Bedrooms 3
Annual Tax Amount $3,951
Tax Year 2024
Property Description
Welcome to 11 Connell Ln in a highly sought after neighbourhood in Bowmanville. Boasting a large primary bedroom with 4 pc ensuite bathroom and walk-in closet! This 2 storey townhome features 3 bedrooms, an open concept main floor, and a finished walk out basement for you to enjoy with plenty of storage throughout. The main floor living area is flooded with tons of natural light. The kitchen features stainless steel appliances, a pantry, and a breakfast bar. The living room boasts a large bright window as well as a sliding patio door that leads to a balcony overlooking your very own backyard. Upstairs you will find a cozy little reading nook, main bathroom, primary suite, and two more bedrooms. The primary bedroom is freshly painted in a neutral colour, has a large walk-in closet and it's own ensuite bathroom. There is separate tub, updated walk-in shower and updated vanity (2023). No more lugging around heavy laundry baskets because your laundry room is conveniently located on the upper level! Upon heading down to your finished walk-out basement, you will immediately notice how bright and open it feels. Sliding patio doors lead out to your fully fenced backyard. There is also another 2 pc bathroom on this level, utility room and bonus storage room! Located in the heart of Bowmanville, surrounded by parks, schools, trails and the historic Downtown Bowmanville with many local shops and restaurants to explore. This home is located just minutes away from highways 401 and 418 with access to highway 407 making commuting a breeze.
Location
Province ON
County Durham
Community Bowmanville
Area Durham
Region Bowmanville
City Region Bowmanville
Rooms
Family Room No
Basement Finished with Walk-Out
Kitchen 1
Interior
Interior Features None
Cooling Central Air
Exterior
Exterior Feature Deck
Parking Features Private
Garage Spaces 2.0
Pool None
Roof Type Shingles
Total Parking Spaces 2
Building
Foundation Other
Read Less
Want to know what your home might be worth? Contact us for a FREE valuation!

Our team is ready to help you sell your home for the highest possible price ASAP

