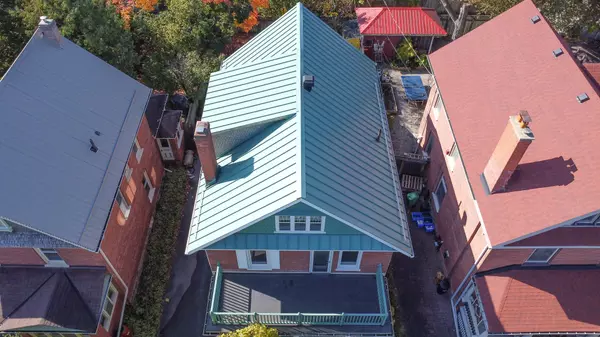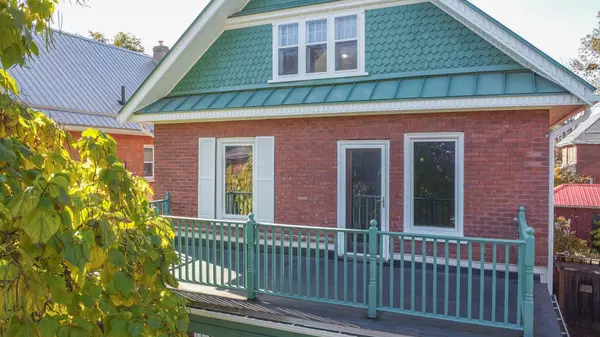$630,000
$659,900
4.5%For more information regarding the value of a property, please contact us for a free consultation.
315 Pearl AVE Peterborough, ON K9J 5G4
5 Beds
2 Baths
Key Details
Sold Price $630,000
Property Type Single Family Home
Sub Type Detached
Listing Status Sold
Purchase Type For Sale
Approx. Sqft 2000-2500
MLS Listing ID X9510377
Sold Date 12/26/24
Style 2 1/2 Storey
Bedrooms 5
Annual Tax Amount $5,155
Tax Year 2024
Property Description
Welcome to 315 Pearl Ave, an exquisite 2.5-storey, 5-bedroom residence nestled in the charming "Old West End" & the coveted heritage district known as The Avenues. Built in 1908, this stunning home seamlessly blends historic character with modern comforts. You'll be captivated by the grand facade, showcasing beautiful stained-glass windows, high ceilings, & intricate moldings that speak to its rich history. Step inside to discover a cozy living room featuring original hardwood floors & a welcoming fireplace, perfect for gathering with family & friends. The main floor also boasts a thoughtfully designed games room, discreetly tucked away with elegant pocket doors, along with a conveniently located 3-piece bath near the family room. The heart of the home is the spacious rear kitchen, recently updated to harmonize modern aesthetics with the home's historical charm. This inviting space flows into a stunning dining room adorned with exposed brick, pot lights, and large windows that provide picturesque views of the backyard, along with doors that open onto the back deck- ideal for entertaining. The second floor, you will find four generously sized bedrooms, including one with access to a large balcony, offering a serene retreat. A beautifully appointed 4-piece bath featuring a classic clawfoot tub adds to the allure of this level. Ascend to the finished attic space, where hardwood floors & a separate ductless AC/heating unit create a versatile area that can accommodate various needs, whether it be a home office, studio, or playroom. The lower level includes an unfinished utility & laundry room, providing ample space for a workshop or storage. Outside, the private yard is fenced, featuring a rear deck & a shed, perfect for enjoying the outdoors in peace. Don't miss your chance to own this unique property in a prime location, offering quick access to downtown amenities, parks, schools, restaurants, & entertainment.
Location
Province ON
County Peterborough
Community Downtown
Area Peterborough
Zoning RES
Region Downtown
City Region Downtown
Rooms
Family Room Yes
Basement Unfinished, Walk-Up
Kitchen 1
Interior
Interior Features Storage
Cooling Other
Fireplaces Number 1
Fireplaces Type Natural Gas, Family Room
Exterior
Exterior Feature Landscaped, Patio, Privacy, Year Round Living
Parking Features Private
Garage Spaces 3.0
Pool None
View Skyline, Trees/Woods
Roof Type Metal
Total Parking Spaces 3
Building
Foundation Stone
Others
Security Features Smoke Detector
Read Less
Want to know what your home might be worth? Contact us for a FREE valuation!

Our team is ready to help you sell your home for the highest possible price ASAP





