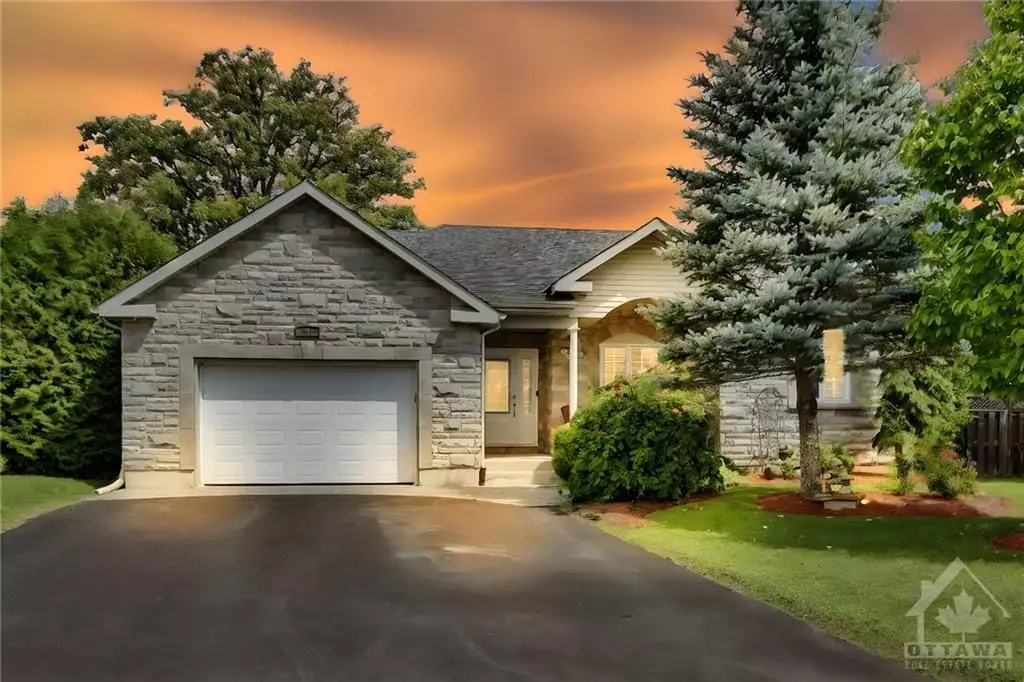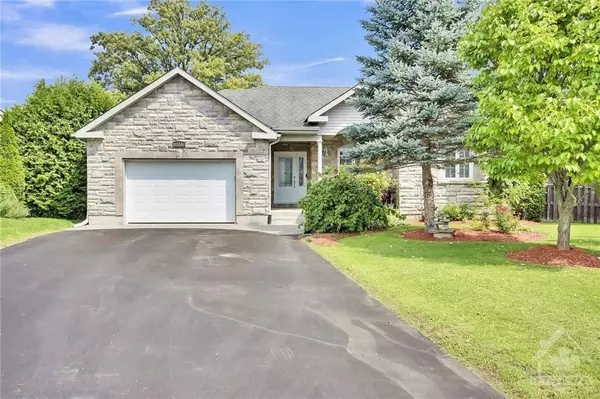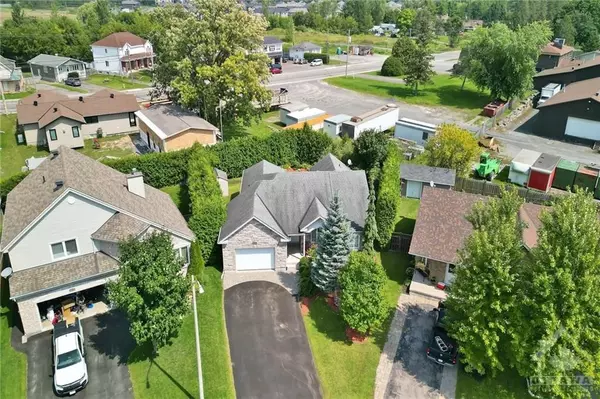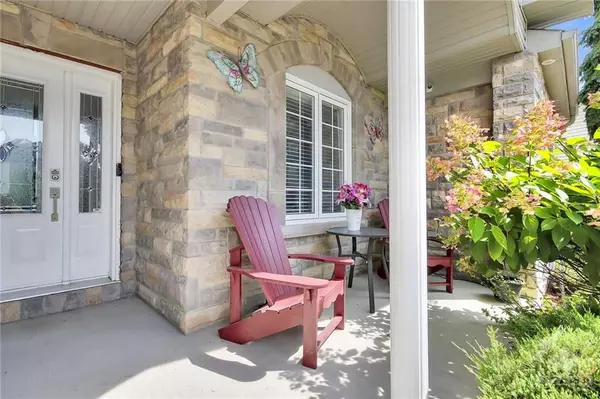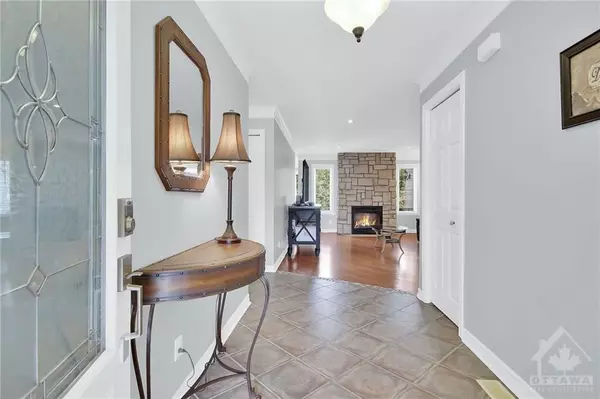$680,000
$689,900
1.4%For more information regarding the value of a property, please contact us for a free consultation.
177 SANDRA CRES Clarence-rockland, ON K4K 1R8
4 Beds
3 Baths
Key Details
Sold Price $680,000
Property Type Single Family Home
Sub Type Detached
Listing Status Sold
Purchase Type For Sale
Approx. Sqft 1500-2000
MLS Listing ID X9522383
Sold Date 12/23/24
Style Bungalow
Bedrooms 4
Annual Tax Amount $5,117
Tax Year 2024
Property Description
Discover this charming 3+1 bedroom spacious bungalow nestled in the heart of one of Rockland's highly sought-after, family-friendly neighborhoods. This bright and spacious home boasts hardwood & tile flooring throughout the main level, a cozy living room with a gas fireplace, and a kitchen with stainless steel appliances and a sunlit eating area with wall-to-wall windows. Step out onto the back deck and enjoy the beautifully landscaped, private yard with patio, pergola, gardens & hedge. The primary bedroom is a serene retreat offering a walk-in closet & an updated 5-piece ensuite. For added convenience, the laundry is located on the main level. The lower level has been thoughtfully updated to include a 4th bedroom, modern 3-piece bath, large recreation room with an electric fireplace, & a sizable den area. Plenty of storage space. Easy access to the local park, golf course & all community amenities. This home also benefits from proximity to Highway 417, simplifying your commute.
Location
Province ON
County Prescott And Russell
Community 606 - Town Of Rockland
Area Prescott And Russell
Zoning Residential
Region 606 - Town of Rockland
City Region 606 - Town of Rockland
Rooms
Family Room Yes
Basement Full, Partially Finished
Kitchen 1
Separate Den/Office 1
Interior
Interior Features Water Heater Owned, Other, Auto Garage Door Remote, Carpet Free, Central Vacuum, Primary Bedroom - Main Floor, Storage
Cooling Central Air
Fireplaces Number 2
Fireplaces Type Electric, Natural Gas
Exterior
Exterior Feature Deck, Patio, Landscaped, Privacy, Porch
Parking Features Inside Entry, Private Double
Garage Spaces 5.0
Pool None
Roof Type Unknown
Lot Frontage 39.21
Lot Depth 107.81
Total Parking Spaces 5
Building
Foundation Poured Concrete
Others
Security Features Unknown
Read Less
Want to know what your home might be worth? Contact us for a FREE valuation!

Our team is ready to help you sell your home for the highest possible price ASAP

