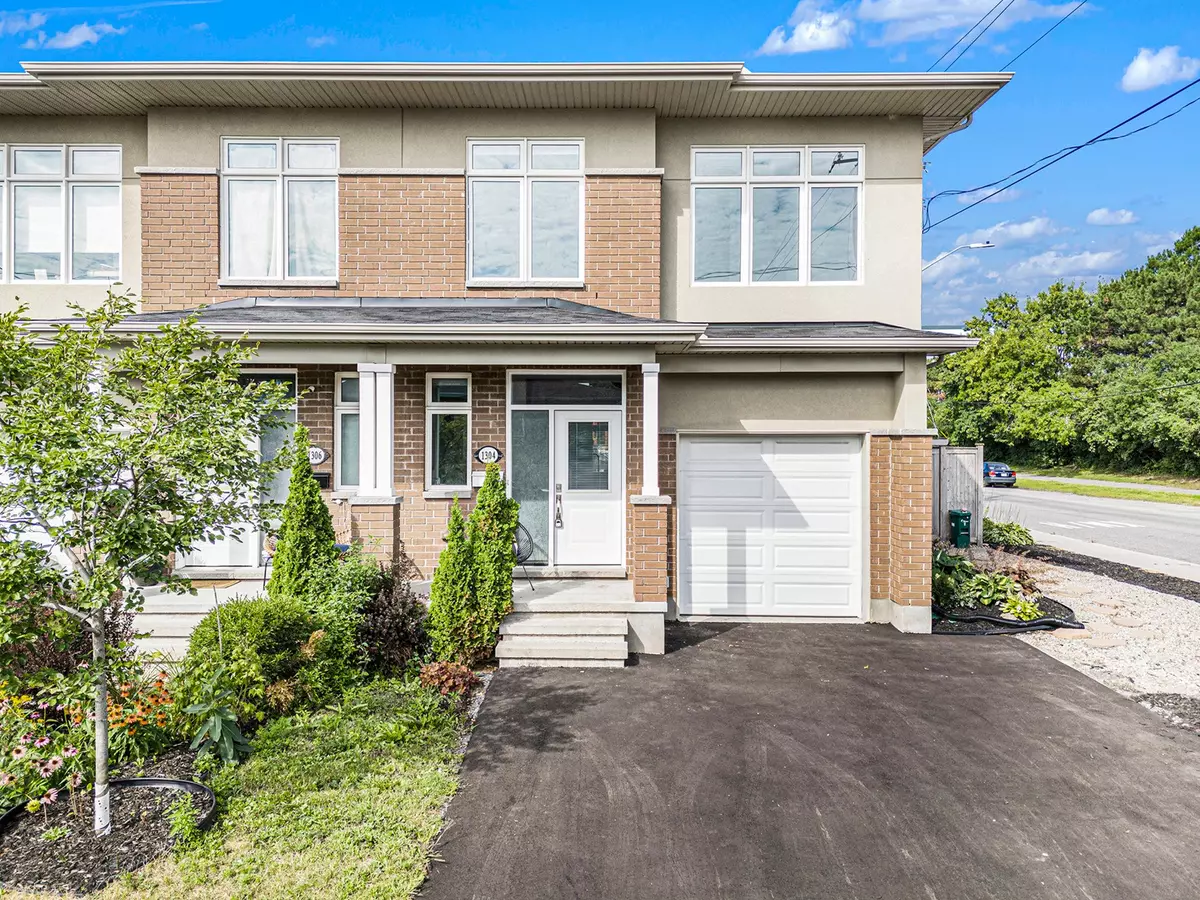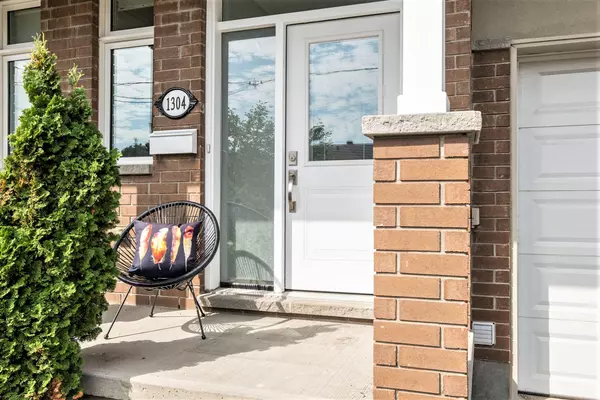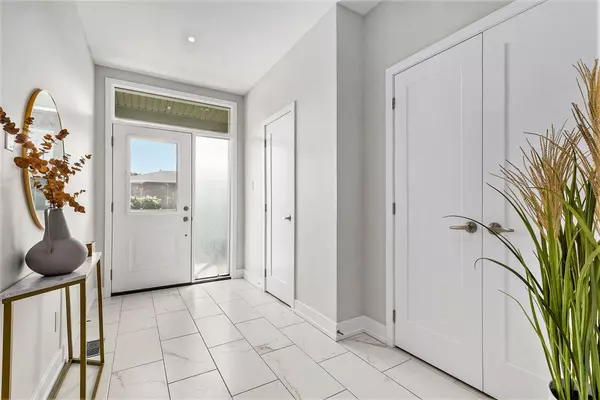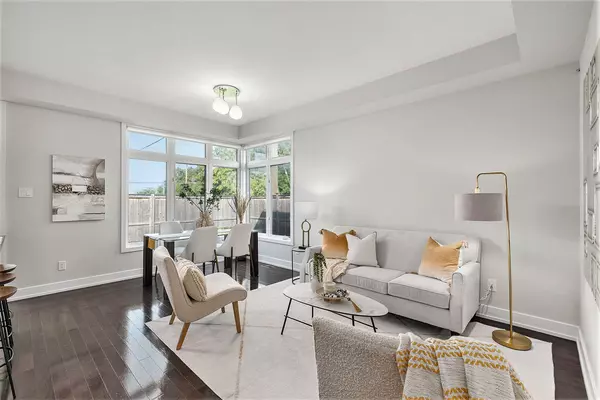$780,000
$799,900
2.5%For more information regarding the value of a property, please contact us for a free consultation.
1304 Avenue P AVE Alta Vista And Area, ON K1G 0B3
3 Beds
4 Baths
Key Details
Sold Price $780,000
Property Type Single Family Home
Sub Type Detached
Listing Status Sold
Purchase Type For Sale
MLS Listing ID X11889047
Sold Date 12/20/24
Style 2-Storey
Bedrooms 3
Annual Tax Amount $5,513
Tax Year 2023
Property Description
*OPEN HOUSE CANCELLED* Quick closing possible! Don't miss this turnkey 3 bedroom, 3.5 bathroom semi-detached home located in a mature & quiet neighbourhood walking distance to LRT station, St Laurent mall, VIA Rail train station, General & Children's hospital as well as schools from various school boards & so much more! Located on a corner lot and features a double driveway. Enter on main level to discover an open concept living space; a bright living room is overlooked by modern kitchen/dining area offering ample cabinetry & breakfast bar seating.On the second level a large principal suite offers a spacious 4 pc ensuite. Two further bedrooms are served by a main bathroom. More space awaits in the fully finished basement boasting a recreation room which would make a great spot for at home office or cozy movie nights! 3pc bath & laundry complete the lower level. Head outside to the low maintenance fenced backyard with deck & green space! No shortage of local amenities on your doorstep or just a short drive away. Don't miss out! Easy to view!
Location
Province ON
County Ottawa
Community 3601 - Eastway Gardens/Industrial Park
Area Ottawa
Zoning Residential
Region 3601 - Eastway Gardens/Industrial Park
City Region 3601 - Eastway Gardens/Industrial Park
Rooms
Family Room Yes
Basement Full, Finished
Kitchen 1
Interior
Interior Features Air Exchanger, Auto Garage Door Remote
Cooling Central Air
Fireplaces Number 1
Fireplaces Type Natural Gas
Exterior
Parking Features Inside Entry
Garage Spaces 3.0
Pool None
Roof Type Unknown
Lot Frontage 43.63
Lot Depth 79.99
Total Parking Spaces 3
Building
Foundation Poured Concrete
Read Less
Want to know what your home might be worth? Contact us for a FREE valuation!

Our team is ready to help you sell your home for the highest possible price ASAP





