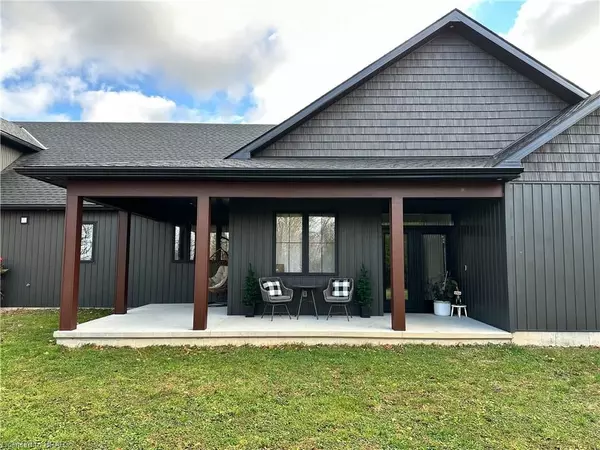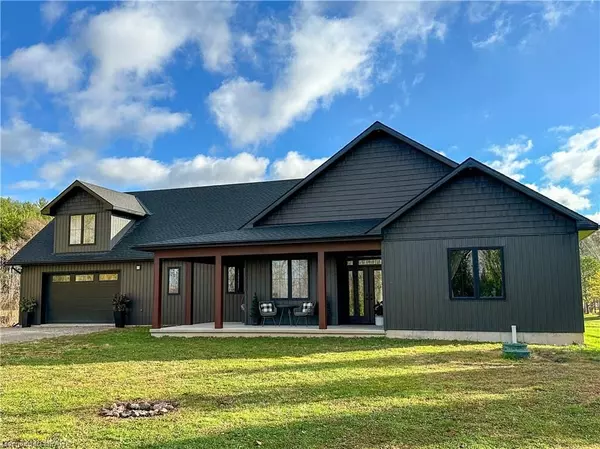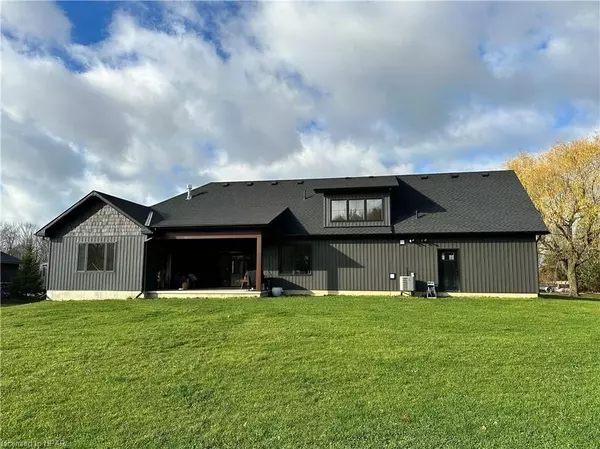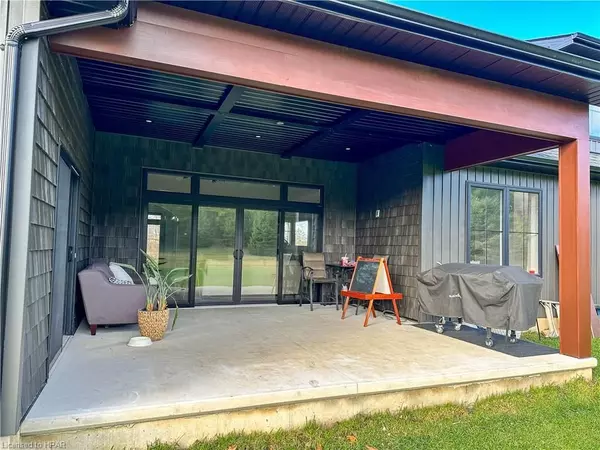$1,365,000
$1,365,000
For more information regarding the value of a property, please contact us for a free consultation.
76650 WILDWOOD Line Bluewater, ON N0M 1G0
3 Beds
3 Baths
2,697 SqFt
Key Details
Sold Price $1,365,000
Property Type Single Family Home
Sub Type Detached
Listing Status Sold
Purchase Type For Sale
Square Footage 2,697 sqft
Price per Sqft $506
MLS Listing ID X11822869
Sold Date 12/20/24
Style Bungalow
Bedrooms 3
Annual Tax Amount $6,538
Tax Year 2024
Lot Size 2.000 Acres
Property Description
Welcome to this beautiful, newer 3-bedroom (Plus den), 2.5-bathroom home set on 2.1 acres of serene countryside. Perfectly blending modern living with the tranquility of nature, this property offers a spacious layout featuring a custom kitchen with large island, a generous sized Family room with vaulted ceiling with a lovely fireplace, a large primary suite with ample sized Ensuite with an inviting soaker tub and walk in shower. More bedrooms plus a den ideal for an office or library, and a bonus room over the garage is perfect for additional guest space or theatre room. The laundry room is what we all dream of! The large windows & doors ensure this home is filled with natural light, showcasing the home's thoughtful design and quality finishes. You'll be impressed with this stunning home! Step outside and experience the expansive grounds—lush with gorgeous mature trees, a peaceful pond, and plenty of space for your dreams to unfold. Whether you're envisioning a hobby farm with room for horses, goats, chickens, large gardens or simply a private retreat to enjoy nature's beauty, this property has it all. Relax on your front porch or covered back porch and breathe it all in! Lots of room to build a large shed and zoning may allow for an ARU (additional residential unit) also. Beautiful walking trails along the river are nearby too! Conveniently located just minutes from the picturesque Village of Bayfield, you'll have easy access to a variety of charming shops, delightful restaurants, and vibrant galleries. Plus, the sparkling beach and marina are just a short drive away, offering endless opportunities for recreation and relaxation.
Everything in this custom home has been meticulously thought out, right down to the hidden tunnel in the kids bedroom closet!! Come check this amazing home and property out for yourself as you won't be disappointed!
Location
Province ON
County Huron
Community Bayfield
Area Huron
Zoning AG4-14
Region Bayfield
City Region Bayfield
Rooms
Family Room Yes
Basement None
Kitchen 1
Interior
Interior Features Countertop Range, On Demand Water Heater, Water Heater Owned, Separate Heating Controls, Propane Tank, Primary Bedroom - Main Floor, In-Law Capability, Carpet Free
Cooling Central Air
Fireplaces Number 1
Fireplaces Type Propane, Family Room, Fireplace Insert
Laundry Laundry Room, Sink
Exterior
Exterior Feature Backs On Green Belt, Privacy, Porch, Recreational Area, Year Round Living
Parking Features Private Double, Other
Garage Spaces 12.0
Pool None
View Meadow, Pasture, Panoramic, Forest, Trees/Woods
Roof Type Fibreglass Shingle
Lot Frontage 196.85
Lot Depth 432.0
Total Parking Spaces 12
Building
Lot Description Irregular Lot
Foundation Slab, Concrete
New Construction false
Others
Senior Community Yes
Read Less
Want to know what your home might be worth? Contact us for a FREE valuation!

Our team is ready to help you sell your home for the highest possible price ASAP





