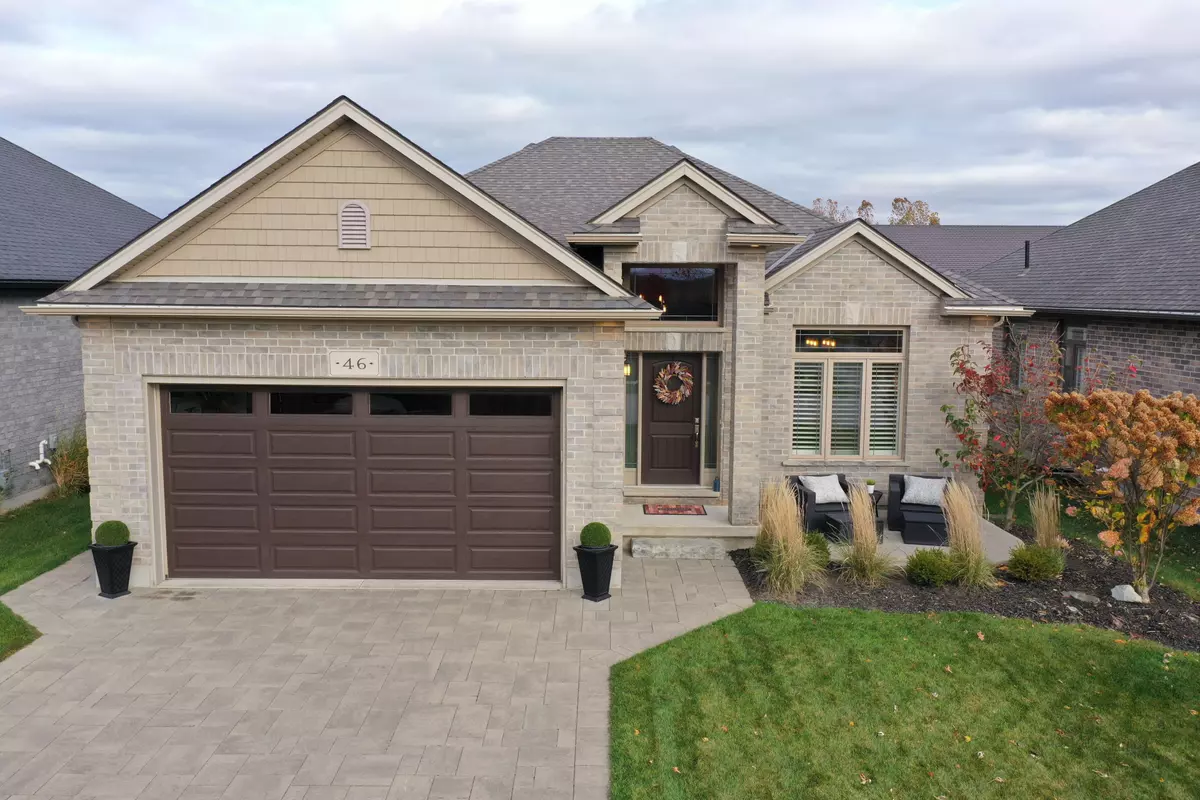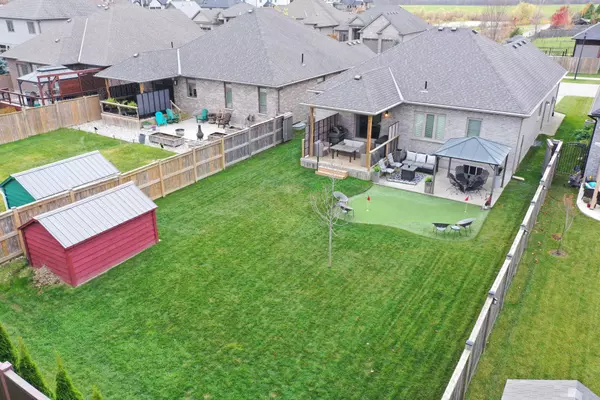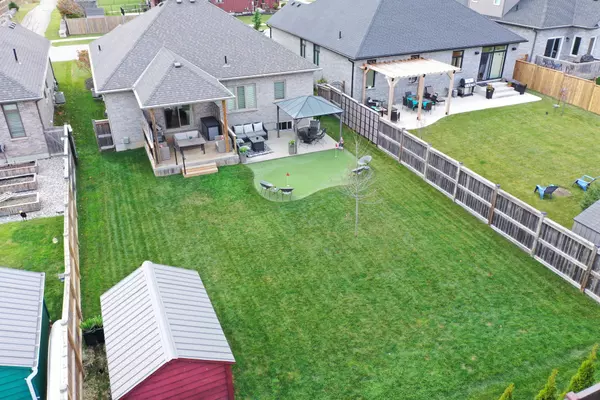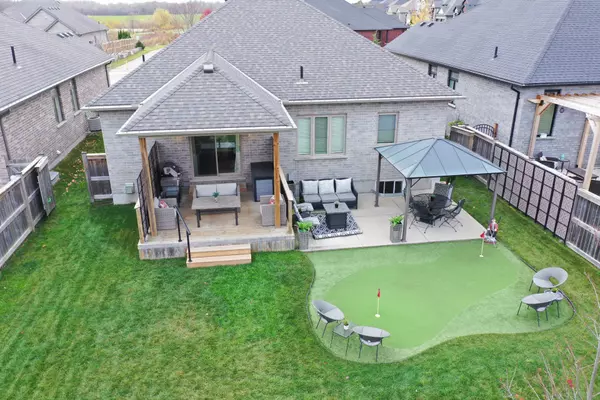$845,000
$849,900
0.6%For more information regarding the value of a property, please contact us for a free consultation.
46 Timberwalk TRL Middlesex Centre, ON N0M 2A0
4 Beds
3 Baths
Key Details
Sold Price $845,000
Property Type Single Family Home
Sub Type Detached
Listing Status Sold
Purchase Type For Sale
Approx. Sqft 1500-2000
MLS Listing ID X10408248
Sold Date 12/19/24
Style Bungalow
Bedrooms 4
Annual Tax Amount $4,789
Tax Year 2024
Property Description
Welcome to this meticulous bungalow at 46 Timberwalk Trail in the quiet and sought after town of Ilderton, just 10 minutes from London. Upon entering the open concept former model home, you'll be welcomed by a stunning 12-foot vaulted ceiling in the foyer, which flows into an inviting dining area featuring a cathedral ceiling. The custom kitchen boasts a large island & quartz countertops, complemented by high ceilings and beautiful hardwood flooring that extend into the living room, offering access to the covered back porch. The spacious primary bedroom includes a generous walk-in closet & an ensuite with a custom tiled shower, while the main floor also features a second bedroom & a full bathroom. The fully finished lower level is perfect for entertaining, complete with a beautiful family room with a gas fireplace, two additional bedrooms, a full bathroom, an oversized laundry room, & ample storage space. Step outside to discover a delightful backyard with a 14x14 covered porch, concrete patio, putting green, storage shed, & a gas line for your BBQ. Additionally, this home includes an oversized attached garage measuring 23ft by 19ft. The condition of this home exhibits many attributes of pride in ownership and will make you excited to make this home your own.
Location
Province ON
County Middlesex
Community Ilderton
Area Middlesex
Zoning UR1-25
Region Ilderton
City Region Ilderton
Rooms
Family Room Yes
Basement Finished, Full
Kitchen 1
Separate Den/Office 2
Interior
Interior Features Auto Garage Door Remote
Cooling Central Air
Fireplaces Number 1
Fireplaces Type Family Room, Natural Gas
Exterior
Exterior Feature Landscaped
Parking Features Private Double
Garage Spaces 6.0
Pool None
Roof Type Shingles
Lot Frontage 52.49
Lot Depth 150.41
Total Parking Spaces 6
Building
Foundation Poured Concrete
Others
Security Features Carbon Monoxide Detectors,Smoke Detector
Read Less
Want to know what your home might be worth? Contact us for a FREE valuation!

Our team is ready to help you sell your home for the highest possible price ASAP





