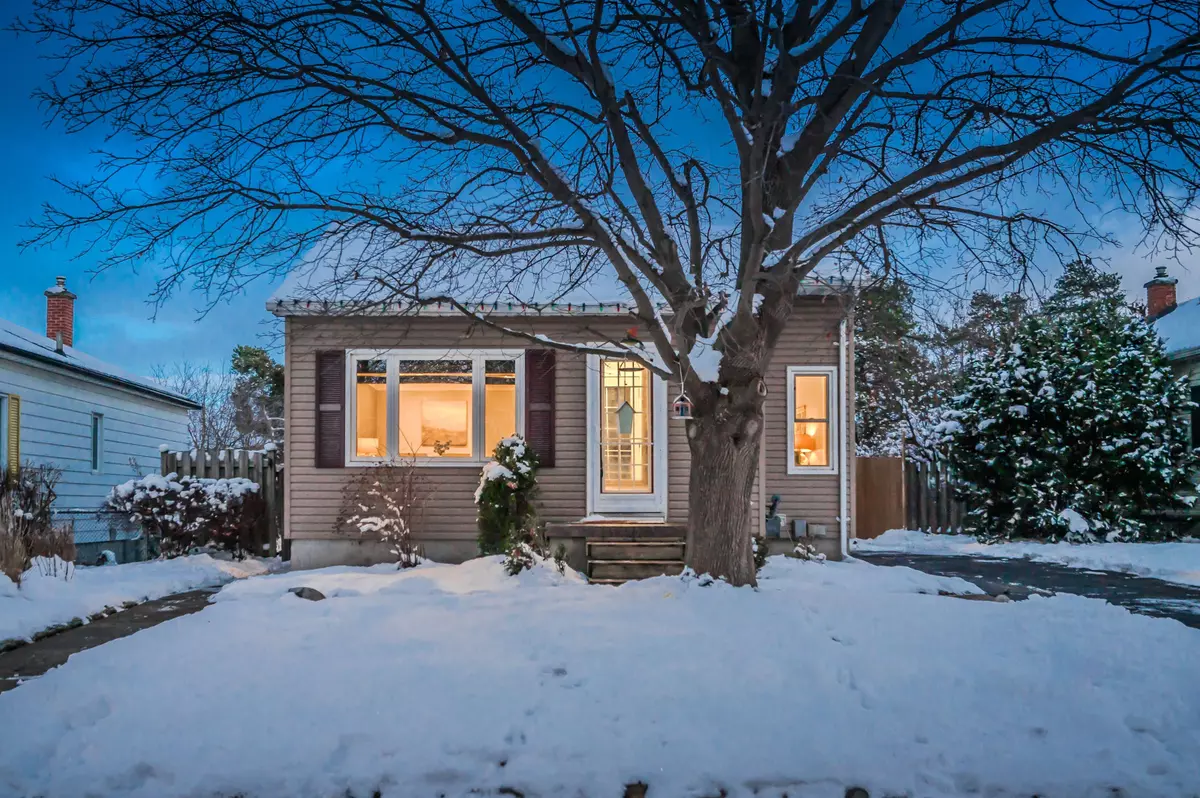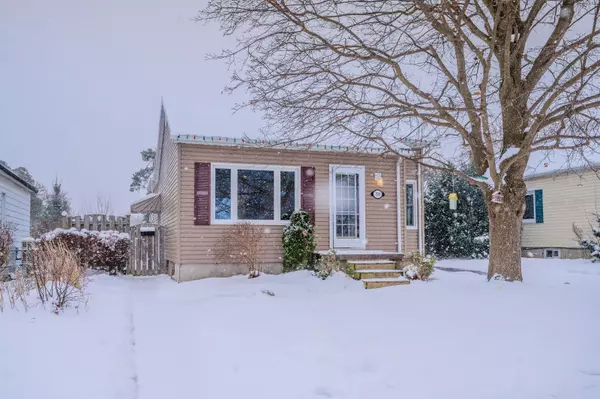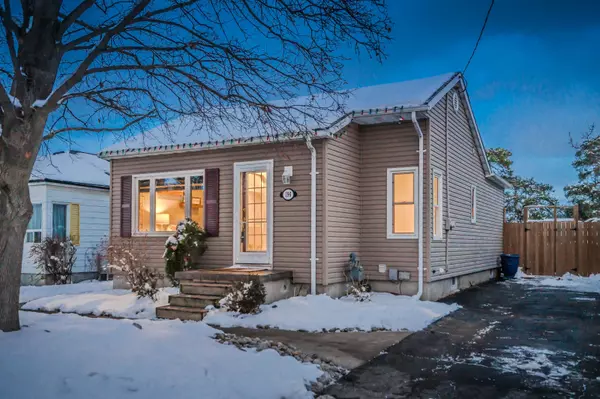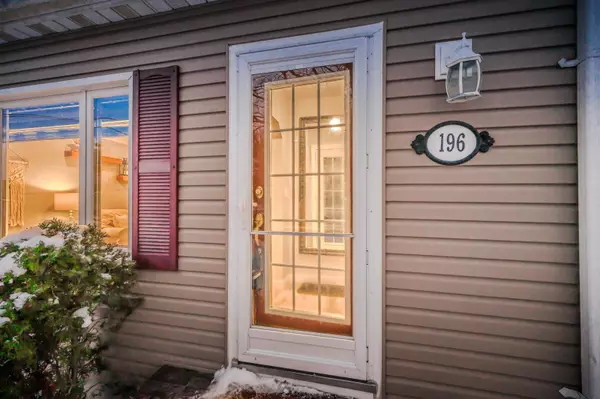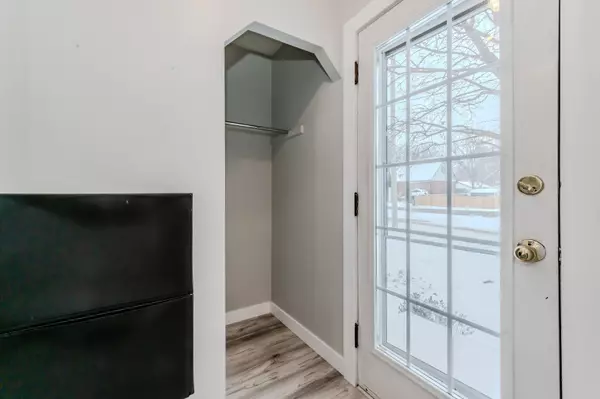$645,000
$599,900
7.5%For more information regarding the value of a property, please contact us for a free consultation.
196 Edwin ST Waterloo, ON N2H 4P2
3 Beds
2 Baths
Key Details
Sold Price $645,000
Property Type Single Family Home
Sub Type Detached
Listing Status Sold
Purchase Type For Sale
Approx. Sqft 1500-2000
MLS Listing ID X11882932
Sold Date 12/17/24
Style Bungalow
Bedrooms 3
Annual Tax Amount $3,080
Tax Year 2024
Property Description
Check out this amazing detached bungalow in Uptown with 1,570 sqft of living space, 3 bedrooms, 2 baths and tons of upgrades throughout. baths and tons of upgrades throughout. Located on a deep lot that back onto a large open field. The backyard allows for outdoor relaxation and entertainment, the interior of this home is filled with neutral tones, is mostly carpet free, exudes a spa like vibe in the main bath and a large kitchen that is loaded with cabinet space. The main floor features natural light, a living room/dining room combo, 2 generously sized bedrooms, 4 pc bath and a kitchen that overlooks the backyard and provides access to the side entrance and finished basement. The basement is completely finished with a large Rec Room, 3rd Bedroom , 2 pc bath and storage space. Perfect for first time home buyers, downsizers or investors to turn into a duplex. Inquire for more details! Updated electrical, Basement (2021), Kitchen(2016), Windows (2019), Outside bar (2023), Pool liner (2021), sand filter/water pump (2023), Shed (2020), Deck (2019), Main floor Paint (2024), Kitchen Paint (2024), Main floor flooring (2024), Main floor bathroom (2022)
Location
Province ON
County Waterloo
Area Waterloo
Rooms
Family Room No
Basement Separate Entrance, Finished
Kitchen 1
Separate Den/Office 1
Interior
Interior Features Storage, Primary Bedroom - Main Floor, In-Law Capability, Carpet Free
Cooling Central Air
Exterior
Exterior Feature Porch, Privacy, Hot Tub
Parking Features Private
Garage Spaces 3.0
Pool Above Ground
Roof Type Asphalt Shingle
Lot Frontage 46.0
Lot Depth 140.0
Total Parking Spaces 3
Building
Foundation Concrete
Read Less
Want to know what your home might be worth? Contact us for a FREE valuation!

Our team is ready to help you sell your home for the highest possible price ASAP

