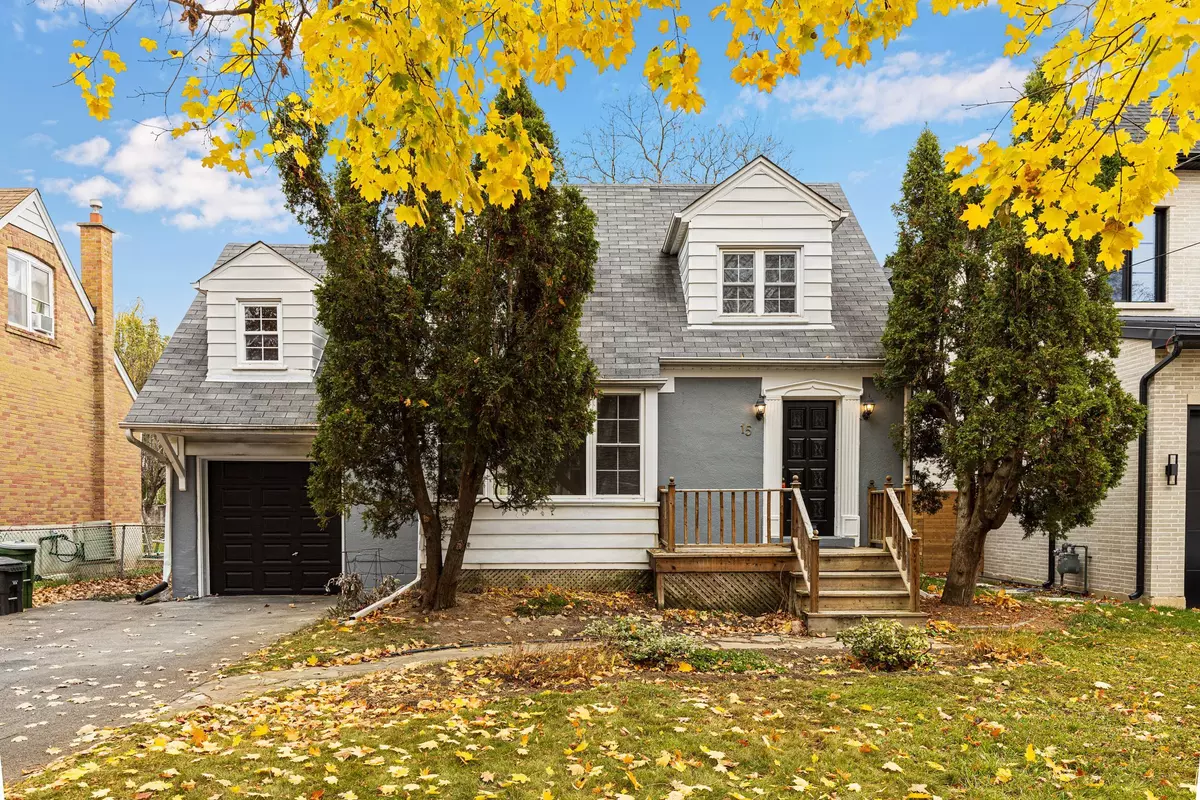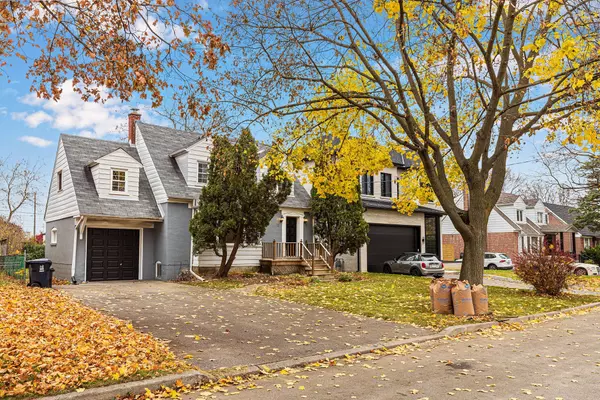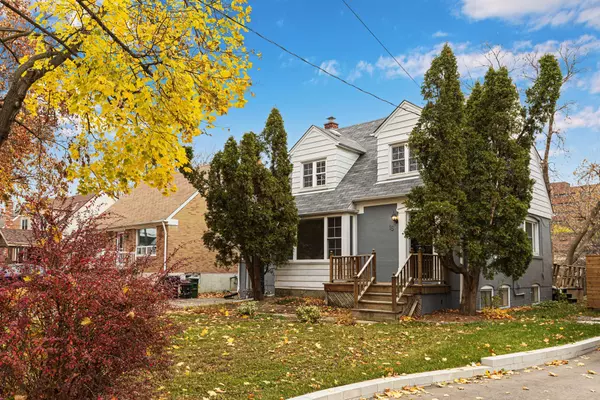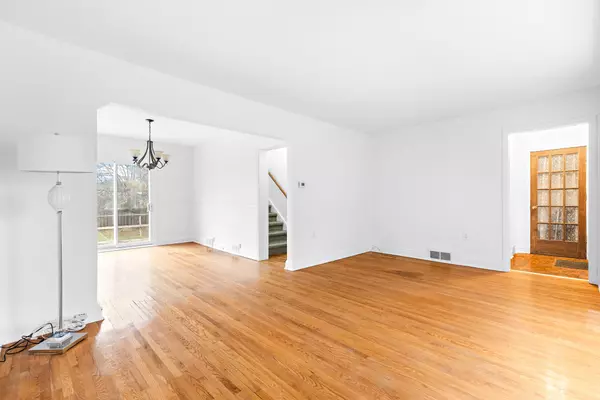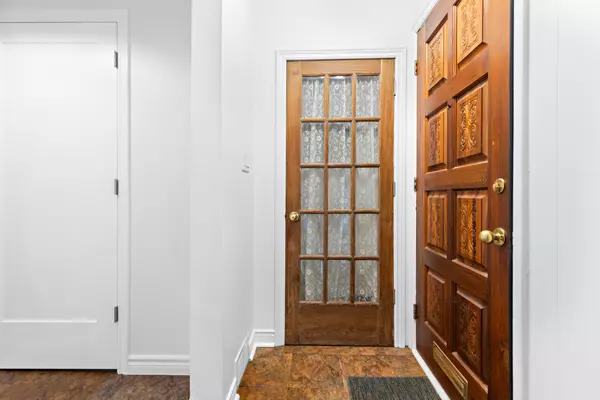$940,000
$969,000
3.0%For more information regarding the value of a property, please contact us for a free consultation.
15 Farnsworth DR Toronto W04, ON M9N 2Z5
4 Beds
3 Baths
Key Details
Sold Price $940,000
Property Type Single Family Home
Sub Type Detached
Listing Status Sold
Purchase Type For Sale
Approx. Sqft 1100-1500
MLS Listing ID W11824532
Sold Date 12/17/24
Style 2-Storey
Bedrooms 4
Annual Tax Amount $4,399
Tax Year 2024
Property Description
Welcome to 15 Farnsworth Dr! Located in a community-oriented neighbourhood, you'll enjoy the warmth of great neighbours & a wonderful sense of belonging. This home is 2124 sq. ft in total living space& offers a functional layout throughout, with generous principal rooms that flow seamlessly for everyday living and entertaining. The main floor is perfect for family gatherings with a convenient powder room & walk outs to the large deck. The spacious yard with mature trees (& even an apple tree!) provides additional outdoor space to enjoy. Sitting on a 50x125 ft lot, this property provides room to grow and create. Potential to add a large garden suite in the backyard & separate entrance to basement (great for extra income!) 3 beds upstairs+ a lovely oversized den off the primary suite offers a flexible bonus space, ideal for a home office, studio, or nursery. Great location close to transit, schools, and everyday conveniences. Freshly painted. A bright, inviting space with endless potential! Virtual tour attached. Offers anytime!
Location
Province ON
County Toronto
Community Humberlea-Pelmo Park W4
Area Toronto
Zoning Residential
Region Humberlea-Pelmo Park W4
City Region Humberlea-Pelmo Park W4
Rooms
Family Room No
Basement Partially Finished, Separate Entrance
Kitchen 1
Separate Den/Office 1
Interior
Interior Features Floor Drain, Storage, Water Heater, Water Meter, Workbench
Cooling None
Exterior
Parking Features Private
Garage Spaces 5.0
Pool None
Roof Type Asphalt Shingle
Lot Frontage 50.0
Lot Depth 125.0
Total Parking Spaces 5
Building
Foundation Concrete Block
Others
Senior Community Yes
Read Less
Want to know what your home might be worth? Contact us for a FREE valuation!

Our team is ready to help you sell your home for the highest possible price ASAP

