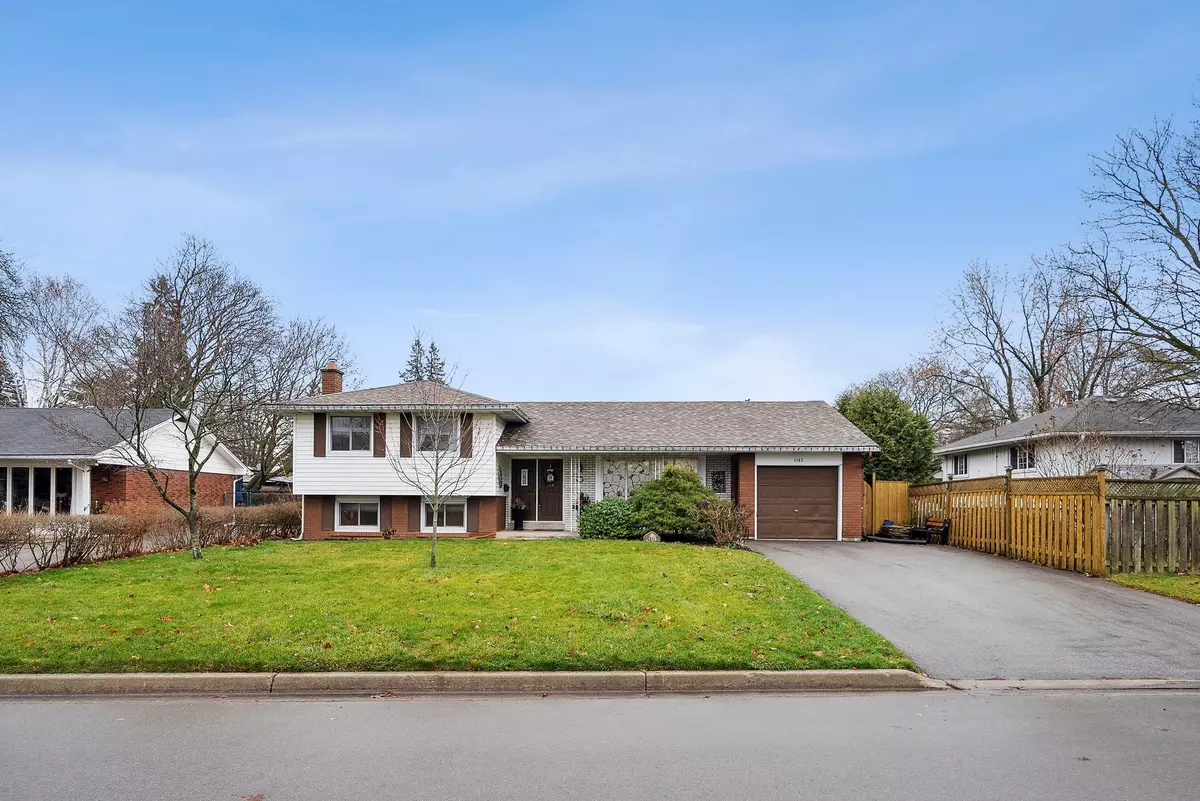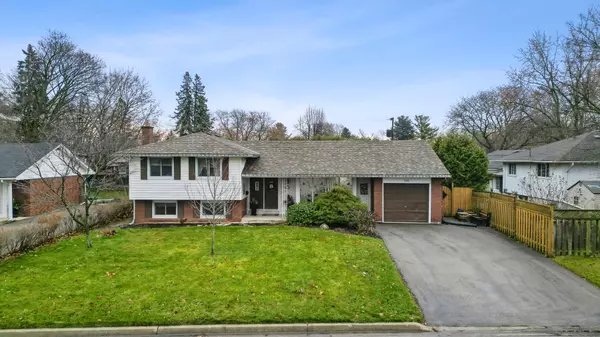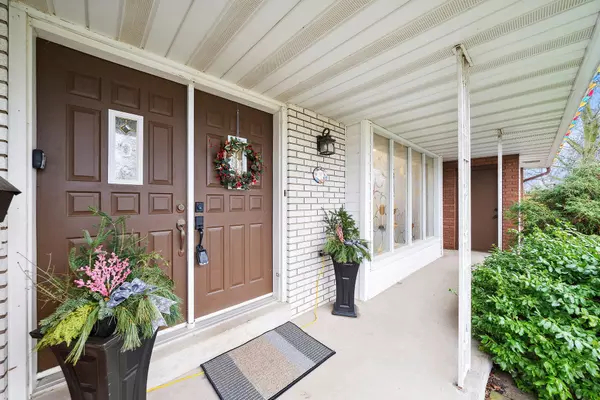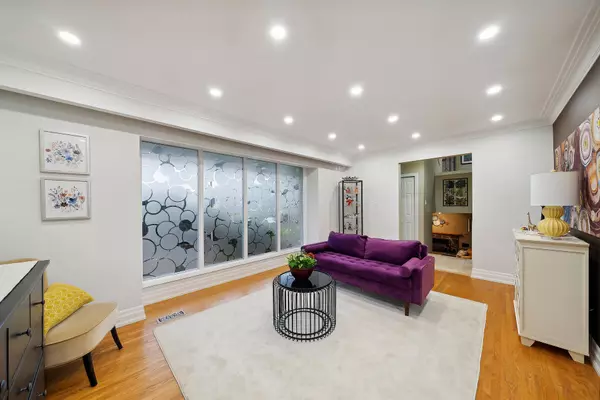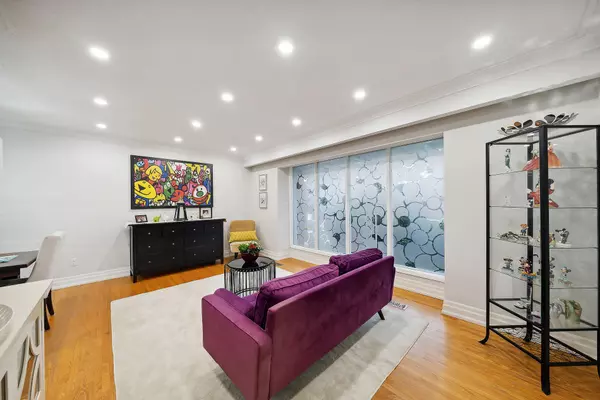$1,105,000
$1,099,000
0.5%For more information regarding the value of a property, please contact us for a free consultation.
5102 Meadowhill RD Burlington, ON L7L 3K8
5 Beds
2 Baths
Key Details
Sold Price $1,105,000
Property Type Single Family Home
Sub Type Detached
Listing Status Sold
Purchase Type For Sale
Approx. Sqft 1100-1500
MLS Listing ID W11890286
Sold Date 12/16/24
Style Sidesplit 4
Bedrooms 5
Annual Tax Amount $5,499
Tax Year 2024
Property Description
Spacious 4 Level-Split In Sought-After South Of Burlington. This Beautiful, Charming Family Home Is Loaded With Cozy Charm. Situated On A Premium Mature Lot, A Private Backyard Retreat In A Highly Desirable Pocket Of Elizabeth Gardens Within Walking Distance To Lake. Easy Flow Throughout All Levels, An Abundance Of Natural Light With Picture Windows In Living/Dining, Three Accesses From Patio Door From Kitchen/Dining To Grade Level To Huge Patio Ideal For Entertaining, Zen Garden, In-Ground Pool, Sunroom And Convenient Garden Shed. Hardwood Floors Throughout And Pot Lights, Three Bedrooms On The Upper Level & Two More Bedrooms In The Lower Levels. Option Of 5th Bedroom/Recreation Or Office With Separate Huge Laundry Room & Even More Space For Separate Pantry/Storage Room. Desirable Mature Location In A Highly Rated School District Steps To Parks, Shops And Restaurants. Minutes To Appleby Go And Easy Highway Access.
Location
Province ON
County Halton
Community Appleby
Area Halton
Zoning Residential
Region Appleby
City Region Appleby
Rooms
Family Room Yes
Basement Finished
Kitchen 1
Separate Den/Office 1
Interior
Interior Features Auto Garage Door Remote, Storage
Cooling Central Air
Fireplaces Type Family Room
Exterior
Exterior Feature Patio, Porch
Parking Features Private Double
Garage Spaces 5.0
Pool Inground
Roof Type Shingles
Lot Frontage 68.0
Lot Depth 107.0
Total Parking Spaces 5
Building
Foundation Brick, Concrete
Read Less
Want to know what your home might be worth? Contact us for a FREE valuation!

Our team is ready to help you sell your home for the highest possible price ASAP

