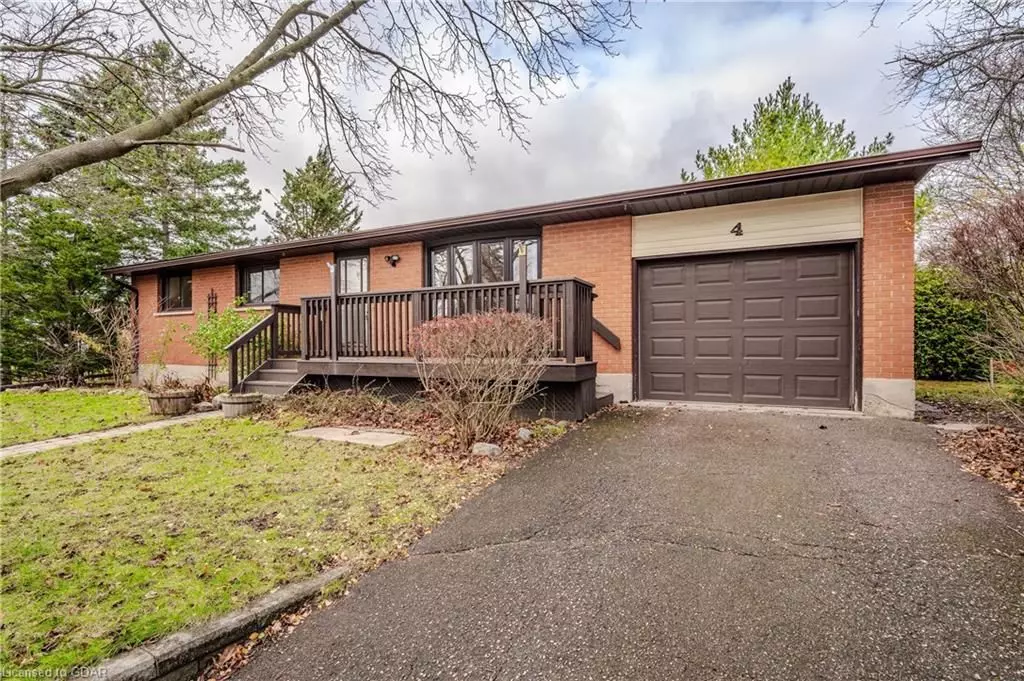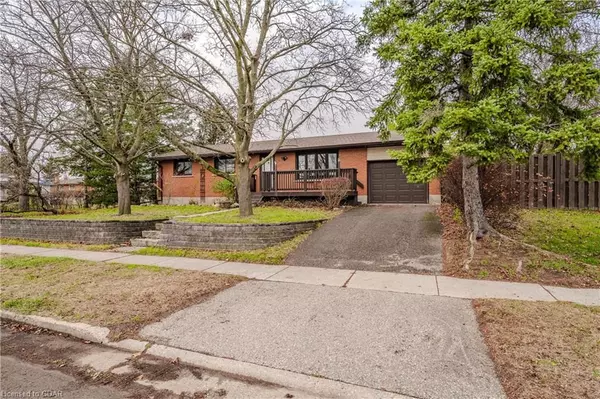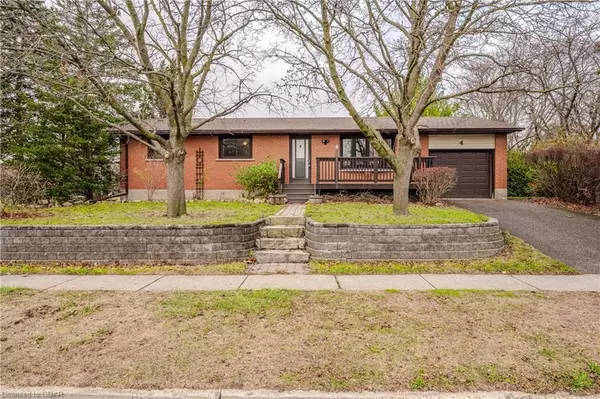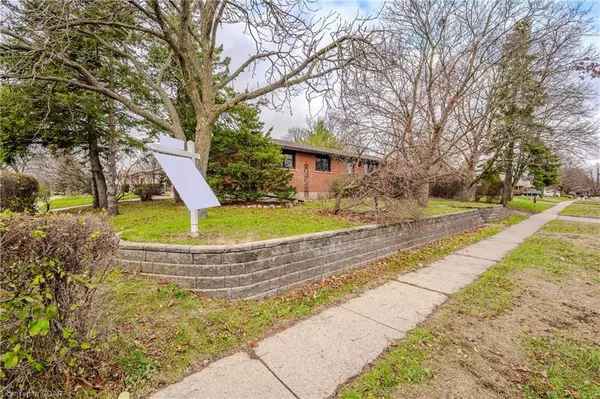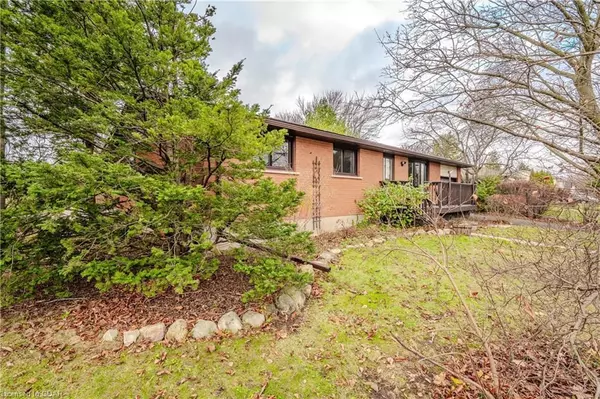$740,000
$739,000
0.1%For more information regarding the value of a property, please contact us for a free consultation.
4 LAMBERT CRES Guelph, ON N1G 2R5
3 Beds
2 Baths
2,186 SqFt
Key Details
Sold Price $740,000
Property Type Single Family Home
Sub Type Detached
Listing Status Sold
Purchase Type For Sale
Square Footage 2,186 sqft
Price per Sqft $338
MLS Listing ID X11822911
Sold Date 12/16/24
Style Bungalow
Bedrooms 3
Annual Tax Amount $4,302
Tax Year 2024
Property Description
I love when we sell homes in our neighbourhood because we've already given the area the best review that we are able by already choosing here ourselves. This end of Old University is enclosed by the Hanlon, Stone Road, and College Ave, so there is ZERO THROUGH TRAFFIC. The only cars we ever see are our neighbours, or people visiting them. You're also close to the University, 2 minutes drive from the Hanlon for easy Toronto access, and still have a mature neighbourhood with big trees and people who say 'Hi' to you on the street. This 3 bedroom all plaster bungalow has been recently updated, repainted, and is waiting for the next family to make a lifetime of memories together. It's close to both the river and the south end walking trails, on a bus line, and near to Stone Road Mall. Its basement has already been framed in AND has a separate entrance from the garage, so there is potential to put in a second unit for either a mortgage helper or aging parent/returning kids. Believe me when I say that you'll LOVE living in this neighbourhood. We already know.
New roof June 2024, new paint 2024, convertable basement, already mostly framed.
Location
Province ON
County Wellington
Community College
Area Wellington
Zoning R.1B
Region College
City Region College
Rooms
Family Room No
Basement Unfinished, Full
Kitchen 1
Interior
Interior Features Other, Water Meter, Water Heater, Water Softener, Central Vacuum
Cooling Central Air
Laundry In Basement
Exterior
Exterior Feature Deck
Parking Features Private, Other
Garage Spaces 2.0
Pool None
View City
Roof Type Asphalt Shingle
Lot Frontage 115.6
Lot Depth 52.79
Total Parking Spaces 2
Building
Foundation Prefabricated, Concrete
New Construction false
Others
Senior Community Yes
Read Less
Want to know what your home might be worth? Contact us for a FREE valuation!

Our team is ready to help you sell your home for the highest possible price ASAP

