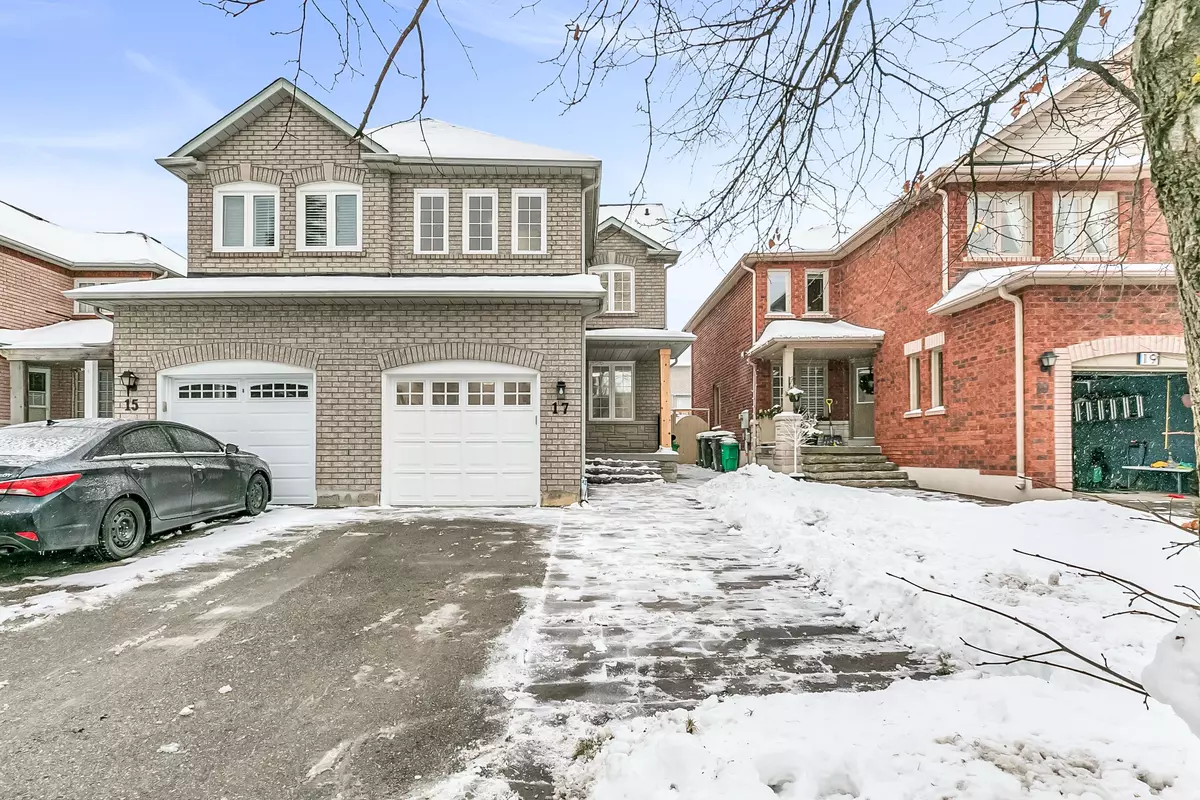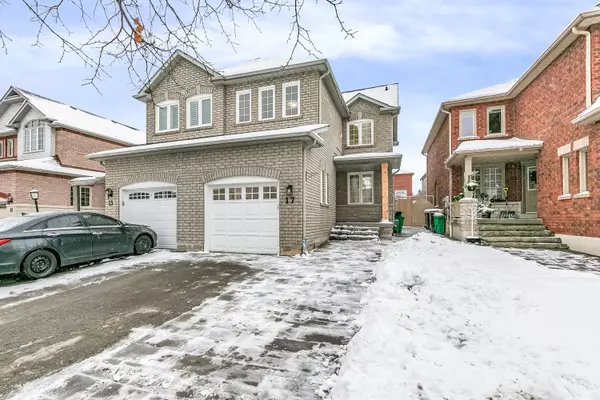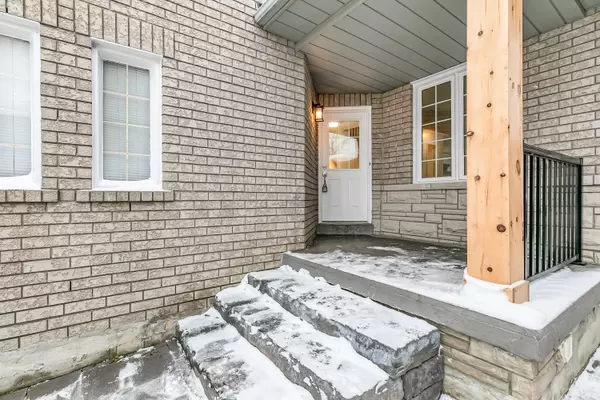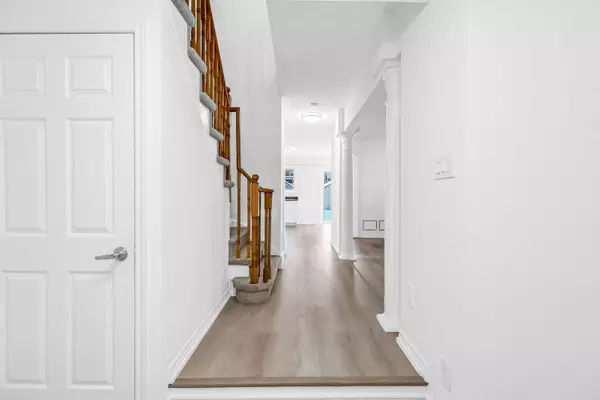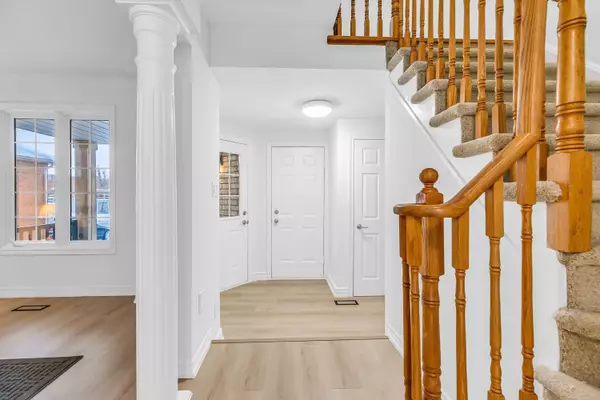$936,500
$948,000
1.2%For more information regarding the value of a property, please contact us for a free consultation.
17 Wakely BLVD Caledon, ON L7E 2H4
4 Beds
3 Baths
Key Details
Sold Price $936,500
Property Type Multi-Family
Sub Type Semi-Detached
Listing Status Sold
Purchase Type For Sale
MLS Listing ID W11887579
Sold Date 12/16/24
Style 2-Storey
Bedrooms 4
Annual Tax Amount $3,660
Tax Year 2023
Property Description
Most desired & seldom found spacious semi-detached 2 storey home. Freshly renovated with and move in ready! This West Bolton quiet enclave of homes is perfectly situated steps away for to Downtown Bolton while tucked away on a private street. Extensive landscaping with widened driveway for additional parking. Fully fenced and gated rear yard with shed for extra storage. Spacious principle room with room for a large family. Open concept living with main floor living and dining. Bright and airy kitchen with stainless appliance and walk out to rear stone patio and and manicured grass/garden. Welcoming front porch to foyer with basement access & garage access. Fabulous bonus space with an upper level family room or office with extra high ceilings (can be converted to 4th bedroom), three spacious sized bedrooms, semi-ensuite bathroom and lots of closet space. Upper level is also complete with laundry room and sink for further convenience. Fully finished basement with cozy rec. room, full kitchen, second laundry room (with heated floor), bedroom and 3 piece full bathroom (with heated floor). Ideal nanny or in-law suite. Oversized garage fits large vehicle with ample room for hoist & driveway can fit 3 cars.
Location
Province ON
County Peel
Community Bolton West
Area Peel
Region Bolton West
City Region Bolton West
Rooms
Family Room Yes
Basement Finished
Kitchen 2
Separate Den/Office 1
Interior
Interior Features Water Heater
Cooling Central Air
Exterior
Parking Features Private
Garage Spaces 4.0
Pool None
Roof Type Asphalt Shingle
Lot Frontage 23.8
Lot Depth 121.36
Total Parking Spaces 4
Building
Foundation Concrete
Read Less
Want to know what your home might be worth? Contact us for a FREE valuation!

Our team is ready to help you sell your home for the highest possible price ASAP

