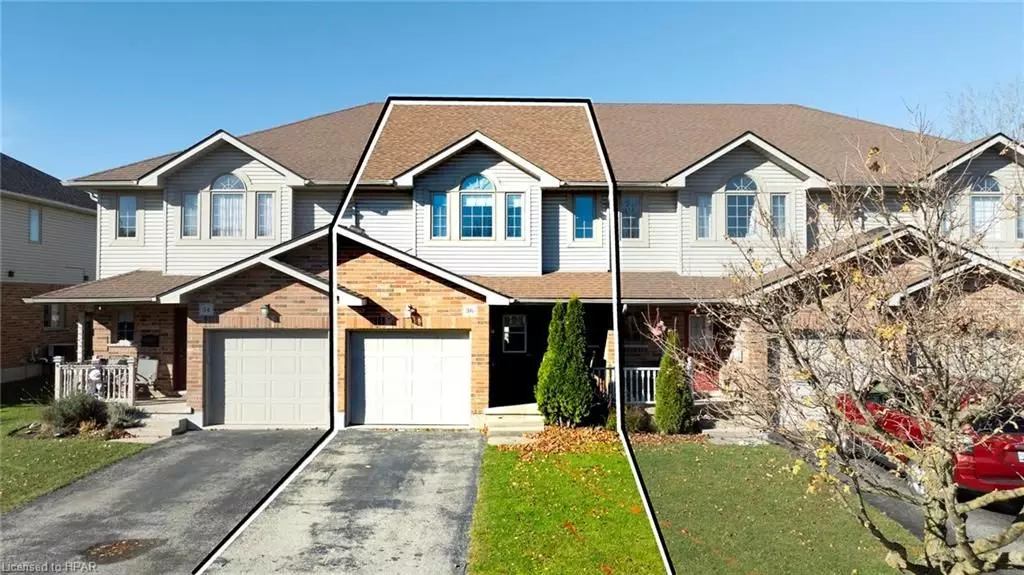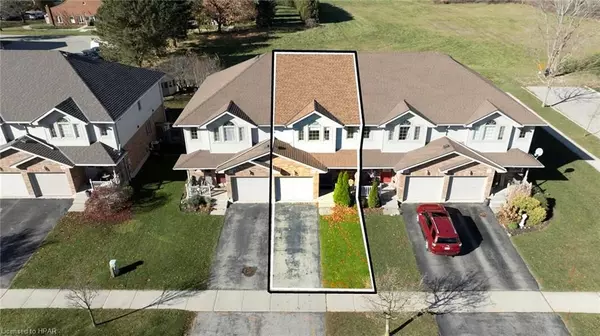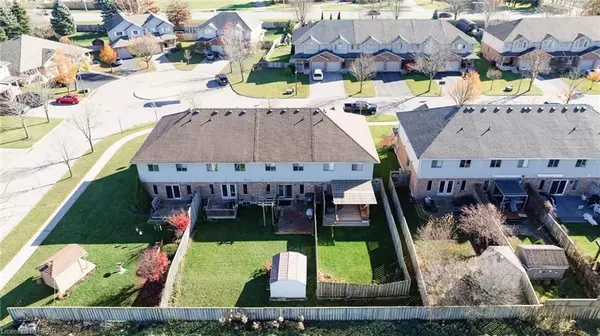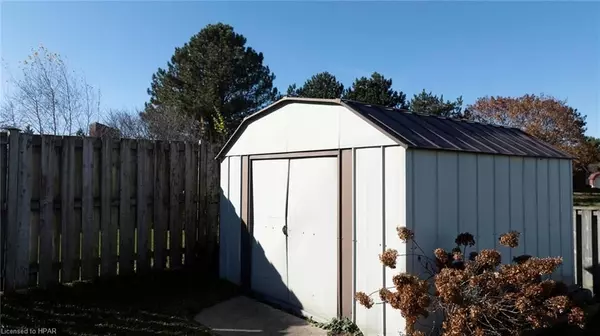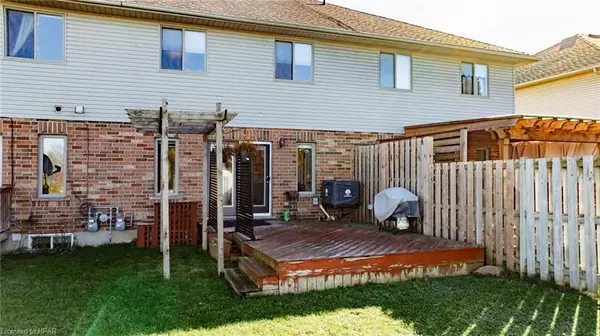$540,000
$549,900
1.8%For more information regarding the value of a property, please contact us for a free consultation.
36 HYDE RD Stratford, ON N5A 7Z4
3 Beds
4 Baths
2,042 SqFt
Key Details
Sold Price $540,000
Property Type Townhouse
Sub Type Att/Row/Townhouse
Listing Status Sold
Purchase Type For Sale
Approx. Sqft 1100-1500
Square Footage 2,042 sqft
Price per Sqft $264
MLS Listing ID X11880192
Sold Date 12/16/24
Style 1 1/2 Storey
Bedrooms 3
Annual Tax Amount $3,933
Tax Year 2024
Property Description
Welcome to this beautifully maintained freehold townhome, offering a perfect blend of modern convenience and cozy charm. Located in a desirable Stratford neighbourhood, this home features a covered front porch — ideal for enjoying your morning coffee or unwinding after a long day. Inside, the main floor is bright and inviting, with a spacious kitchen boasting sleek quartz countertops and a stylish backsplash, stainless steel appliances included. The adjoining dining area and living room with large windows allowing natural light to fill the space and patio doors leading to the backyard, perfect for outdoor entertaining or relaxing in the privacy of your own space. Upstairs, the large primary bedroom is a true retreat, complete with an ensuite for added comfort and convenience. Two additional bedrooms provide ample space for family, guests, or a home office, and 4-piece bathroom. All new flooring and fresh paint throughout the upstairs. The finished basement offers a generous rec room — ideal for movie nights, games, or a play area and a 3-piece bathroom. This home offers a great combination of style, space, and function, with easy access to local amenities, parks, and schools. Don't miss out on the opportunity to call this lovely property your own!
Location
Province ON
County Perth
Community Stratford
Area Perth
Zoning RG
Region Stratford
City Region Stratford
Rooms
Family Room No
Basement Finished, Full
Kitchen 1
Interior
Interior Features Water Softener
Cooling Central Air
Exterior
Parking Features Private, Other
Garage Spaces 2.0
Pool None
Roof Type Asphalt Shingle
Lot Frontage 20.69
Lot Depth 121.39
Total Parking Spaces 2
Building
Foundation Poured Concrete
New Construction false
Others
Senior Community Yes
Read Less
Want to know what your home might be worth? Contact us for a FREE valuation!

Our team is ready to help you sell your home for the highest possible price ASAP

