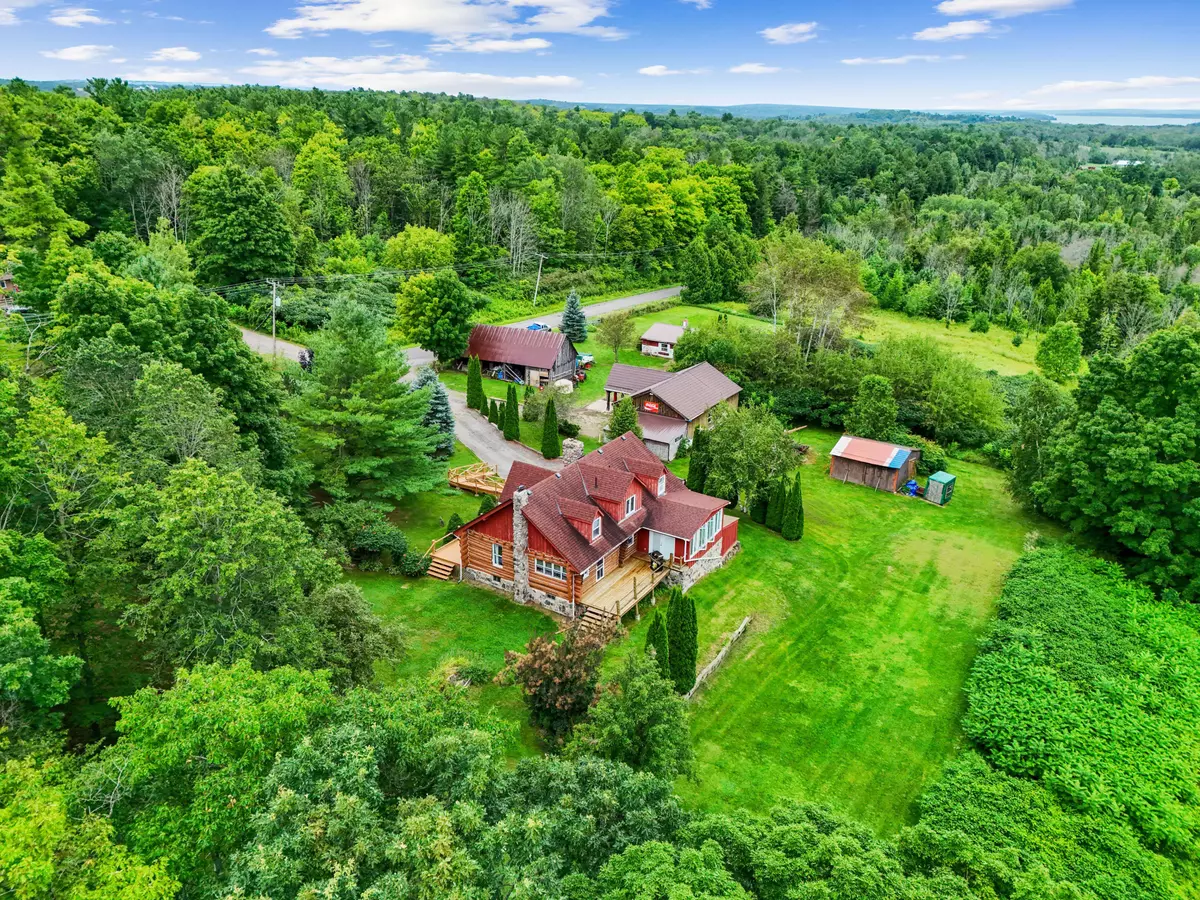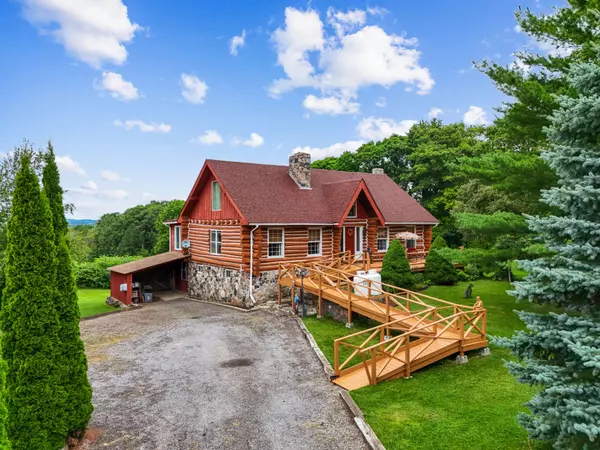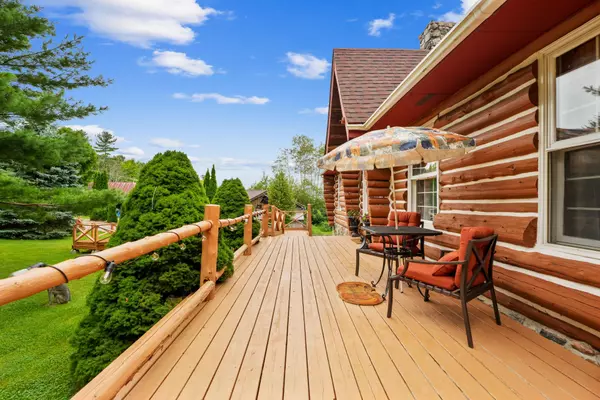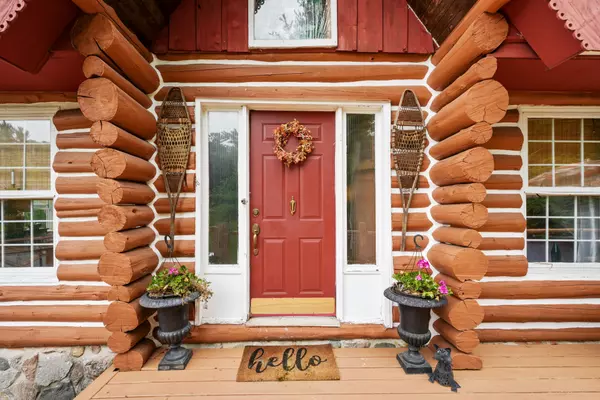$900,000
$949,900
5.3%For more information regarding the value of a property, please contact us for a free consultation.
10864 3rd Line RD Alnwick/haldimand, ON K0K 2X0
3 Beds
2 Baths
25 Acres Lot
Key Details
Sold Price $900,000
Property Type Single Family Home
Sub Type Detached
Listing Status Sold
Purchase Type For Sale
MLS Listing ID X9245635
Sold Date 12/12/24
Style 1 1/2 Storey
Bedrooms 3
Annual Tax Amount $4,203
Tax Year 2024
Lot Size 25.000 Acres
Property Description
Nestled in the picturesque 30 acres with view of Rice Lake and walking trails through the property you will find this handcrafted log home which is the perfect blend of rustic charm and country living. The main floor features a large eat in kitchen with a walk out to the large back deck perfect for entertaining, separate dining area, cozy living room, sun filled sunroom, bedroom as well as a 3pc bath. The upper level hosts two more large bedrooms and a 4pc bath. The lower level walkout makes a great storage space or you can finish for your extra living area. The 22' x 28' barn makes a great addition for the hobby farm enthusiast and the detached garage with 2 bays, a hoist and office space is a dream for anyone looking to start a new business or just work away at projects you may already have on the go! Come relax and enjoy the peacefulness of country life only 1.5 hours east of Toronto and 25 minutes to the 401 & Via Station in Cobourg.
Location
Province ON
County Northumberland
Community Rural Alnwick/Haldimand
Area Northumberland
Zoning Rural Residential & PSW
Region Rural Alnwick/Haldimand
City Region Rural Alnwick/Haldimand
Rooms
Family Room No
Basement Unfinished, Walk-Out
Kitchen 1
Interior
Interior Features Storage, Water Heater
Cooling None
Exterior
Parking Features Private
Garage Spaces 11.0
Pool None
Roof Type Asphalt Shingle
Lot Frontage 812.37
Lot Depth 1649.0
Total Parking Spaces 11
Building
Foundation Concrete
Read Less
Want to know what your home might be worth? Contact us for a FREE valuation!

Our team is ready to help you sell your home for the highest possible price ASAP





