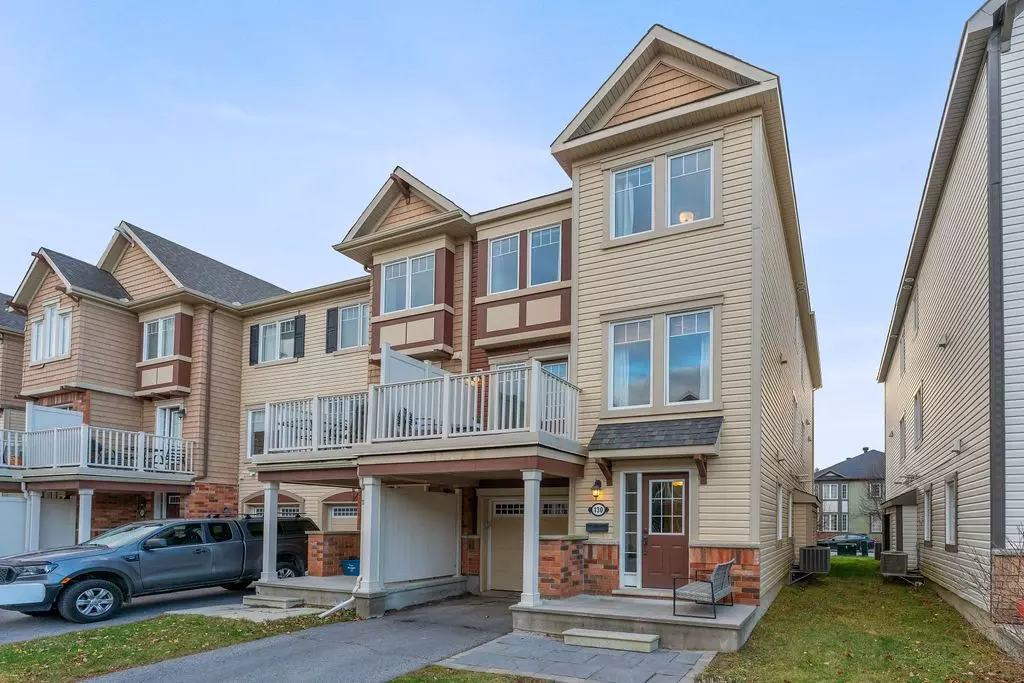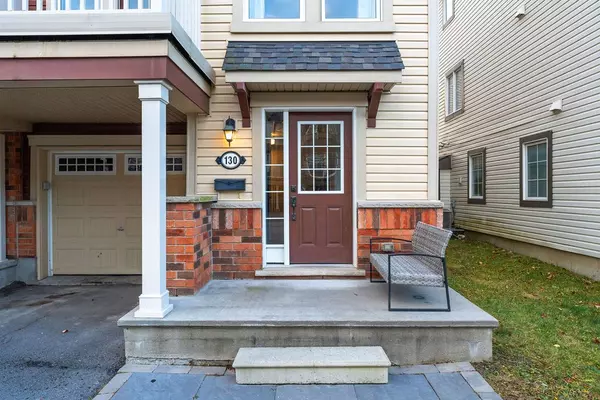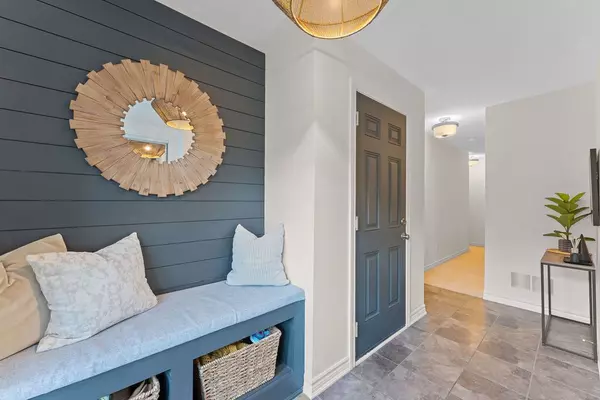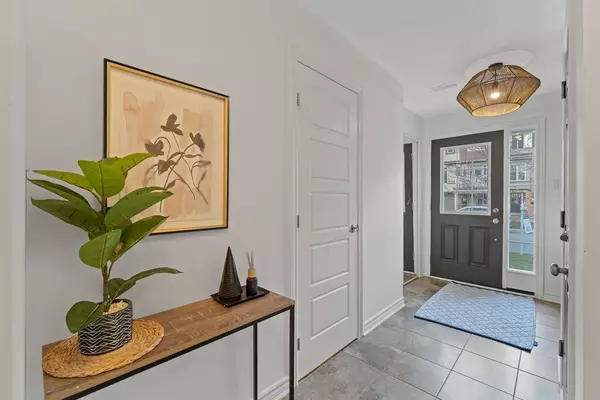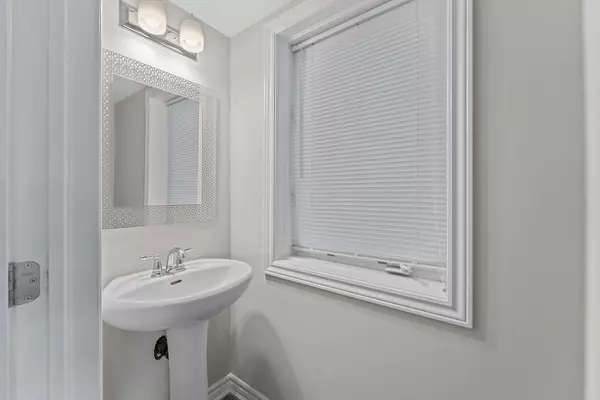$531,500
$529,900
0.3%For more information regarding the value of a property, please contact us for a free consultation.
130 Grenadine ST Stittsville - Munster - Richmond, ON K2S 0P1
2 Beds
3 Baths
Key Details
Sold Price $531,500
Property Type Townhouse
Sub Type Att/Row/Townhouse
Listing Status Sold
Purchase Type For Sale
MLS Listing ID X11190054
Sold Date 12/07/24
Style 3-Storey
Bedrooms 2
Annual Tax Amount $3,725
Tax Year 2024
Property Description
A beautiful 3-storey end-unit townhome in Stittsville offers modern living with a well-designed layout. Upon entry you are welcomed by a feature built-in bench, a convenient powder room, laundry room & access to the attached 1-car garage. The main floor is perfect for entertaining, with a cozy living room showcasing a feature gas fireplace, a spacious dining room, and a massive kitchen island with quartz countertops and extended cabinetry. From here, you can step out onto the deck for outdoor enjoyment. On the upper level, you'll find two generous bedrooms, including the primary bedroom with a luxurious 4-piece en-suite bathroom. An additional full bathroom completes the upper floor. This townhome provides the perfect combination of style, functionality, and space in a fantastic location.
Location
Province ON
County Ottawa
Community 8211 - Stittsville (North)
Area Ottawa
Zoning Residential
Region 8211 - Stittsville (North)
City Region 8211 - Stittsville (North)
Rooms
Family Room Yes
Basement None
Kitchen 1
Interior
Interior Features Storage, None
Cooling Central Air
Fireplaces Number 1
Fireplaces Type Electric
Exterior
Exterior Feature Deck
Parking Features Lane
Garage Spaces 2.0
Pool None
Roof Type Asphalt Shingle
Lot Frontage 26.25
Lot Depth 44.29
Total Parking Spaces 2
Building
Foundation Poured Concrete
Read Less
Want to know what your home might be worth? Contact us for a FREE valuation!

Our team is ready to help you sell your home for the highest possible price ASAP

