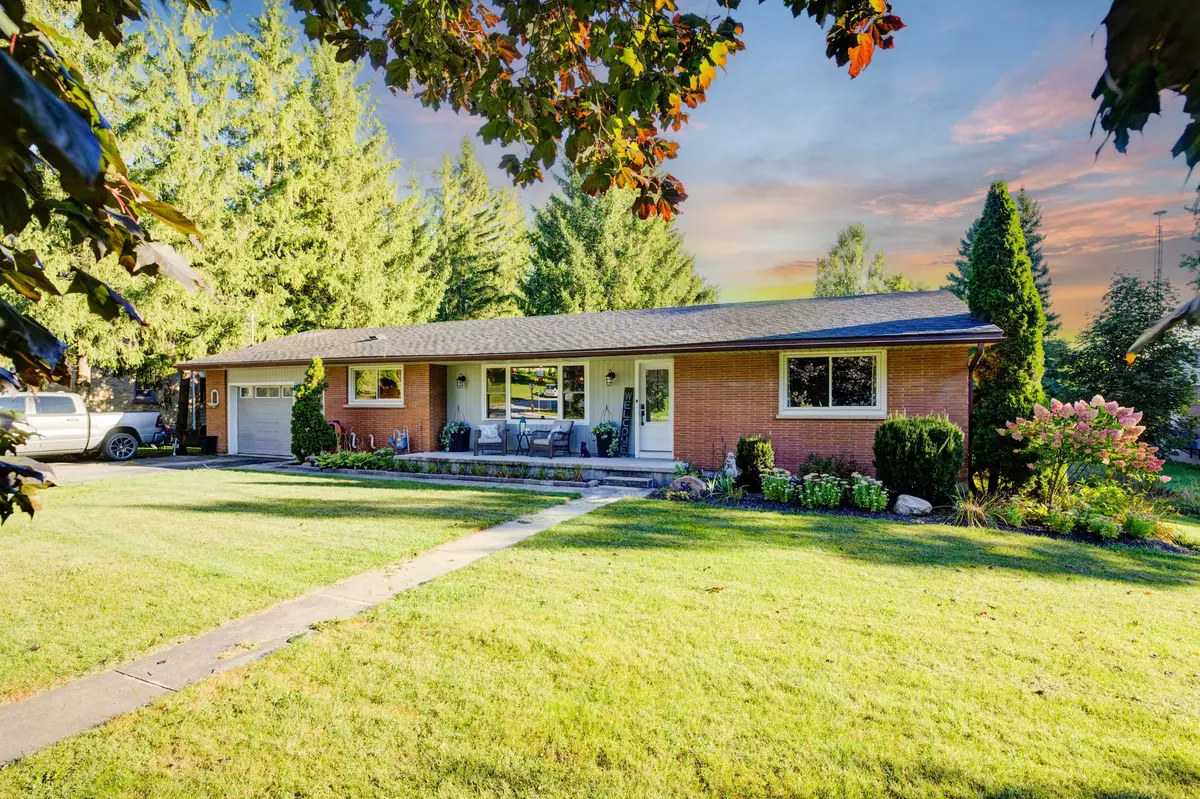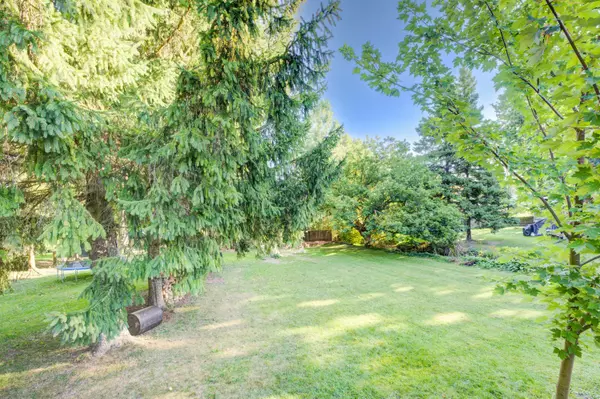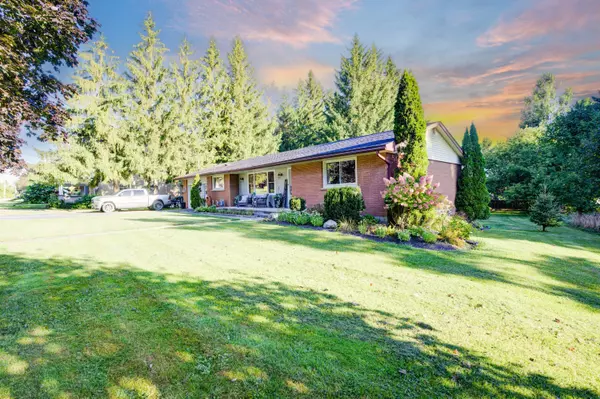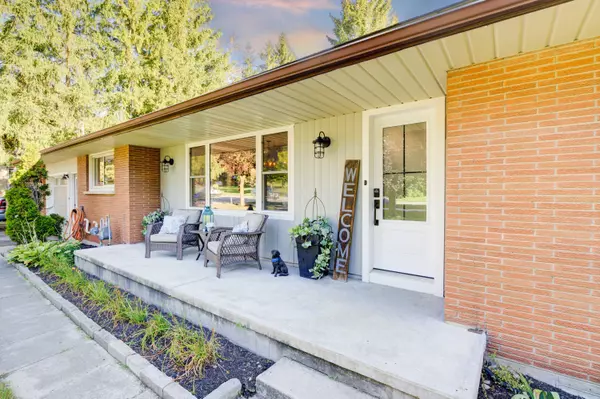$760,000
$799,900
5.0%For more information regarding the value of a property, please contact us for a free consultation.
56 Main ST E Mapleton, ON N0G 1P0
3 Beds
2 Baths
Key Details
Sold Price $760,000
Property Type Single Family Home
Sub Type Detached
Listing Status Sold
Purchase Type For Sale
Approx. Sqft 2000-2500
MLS Listing ID X9297993
Sold Date 12/06/24
Style Bungalow
Bedrooms 3
Annual Tax Amount $3,946
Tax Year 2024
Property Description
This charming brick bungalow, set on a generous 0.5-acre lot in Drayton, offers the perfect blend of comfort and modern style. Recently renovated (2020-2023), the home features an open-concept main floor with custom cabinetry, quartz countertops, and a cozy electric fireplace in the living room. The primary bedroom includes custom paneling, while the renovated bathroom features double sinks, in-floor heating, and a glass shower. The partially finished basement adds extra living space for the whole family. On this level you will enjoy a rec room with large windows, a third bedroom, and a 3-piece bathroom, all enhanced by a separate entrance to the backyard. Exterior highlights include a new pressure-treated deck with built-in lighting, a large gazebo, and a stone patio, perfect for outdoor living. The property also boasts a double-wide paved driveway, an attached single-car garage, and a new roof (2019). With municipal services, updated utilities, and a location in a mature neighborhood near downtown, this home offers a desirable lifestyle in the heart of Drayton.
Location
Province ON
County Wellington
Community Drayton
Area Wellington
Zoning R1C
Region Drayton
City Region Drayton
Rooms
Family Room Yes
Basement Partially Finished, Walk-Up
Kitchen 1
Interior
Interior Features Primary Bedroom - Main Floor, Sump Pump, Storage, Water Heater Owned, Water Meter, Water Softener
Cooling Central Air
Fireplaces Number 2
Fireplaces Type Electric, Family Room, Rec Room
Exterior
Exterior Feature Deck, Porch, Lighting, Patio, Year Round Living
Parking Features Private Double
Garage Spaces 5.0
Pool None
Roof Type Asphalt Shingle
Lot Frontage 136.0
Lot Depth 189.0
Total Parking Spaces 5
Building
Foundation Concrete
Read Less
Want to know what your home might be worth? Contact us for a FREE valuation!

Our team is ready to help you sell your home for the highest possible price ASAP





