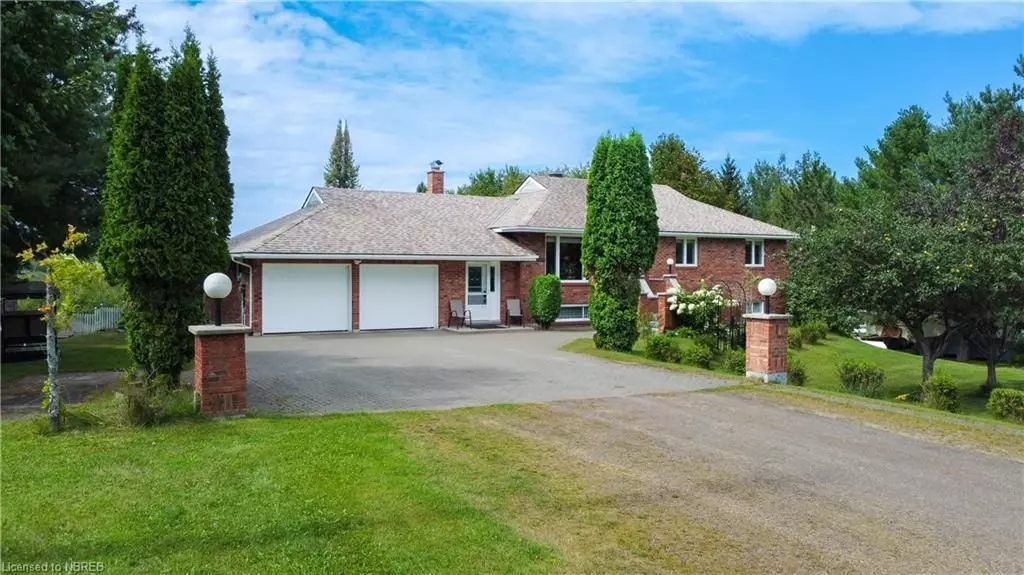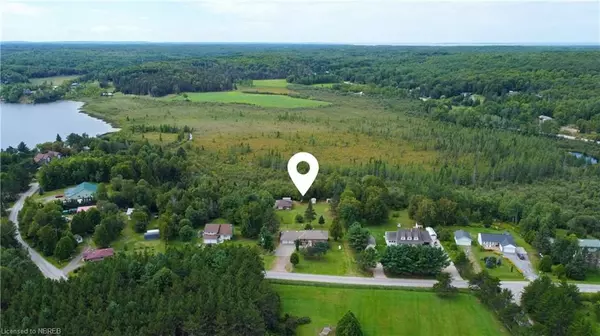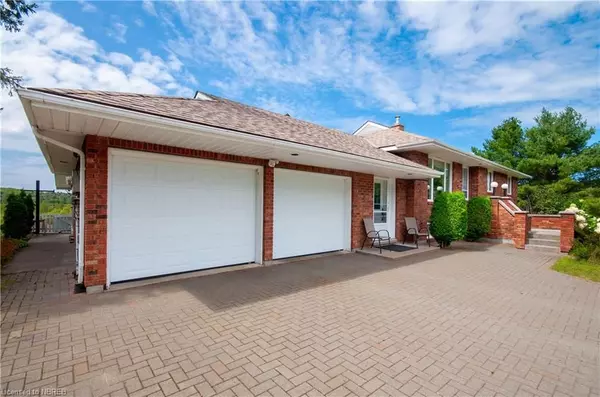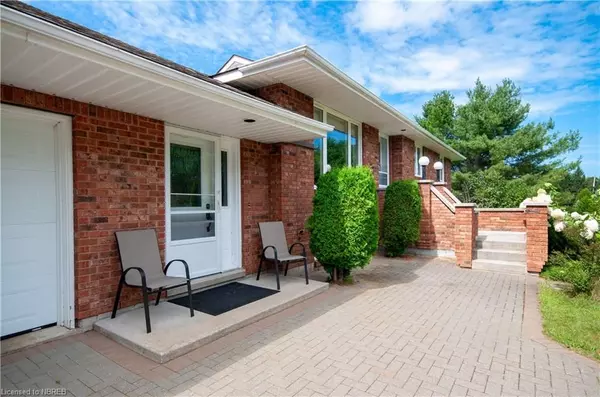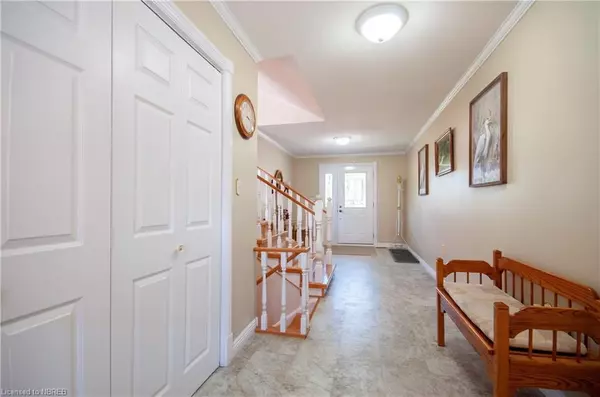$685,000
$725,000
5.5%For more information regarding the value of a property, please contact us for a free consultation.
78 BLANCHE RD East Ferris, ON P0H 1B0
4 Beds
3 Baths
1,430 SqFt
Key Details
Sold Price $685,000
Property Type Single Family Home
Sub Type Detached
Listing Status Sold
Purchase Type For Sale
Square Footage 1,430 sqft
Price per Sqft $479
MLS Listing ID X10708108
Sold Date 12/05/24
Style Bungalow
Bedrooms 4
Annual Tax Amount $3,187
Tax Year 2024
Lot Size 0.500 Acres
Property Description
Welcome to this spacious 3+1 bedroom, 2.5 bathroom all brick bungalow with attached double car garage and detached workshop. Situated on a large 1.3 acre lot in sought-after East Ferris on a quiet dead-end road with gorgeous sunset views, this home offers endless opportunity for an established or growing family with ample space inside and out! Enter through the large foyer with direct access to the attached garage as well as the 3 season porch and a convenient half flight of stairs up or down. The main floor features a spacious and bright kitchen/dining area with built-in appliances, island and patio doors to the large west-facing patio with membrane. Main floor living room and 3 well-sized bedrooms. 4pc main bath, along with a 2pc ensuite. The lower level features a large rec room with propane fireplace, family room with wood burning stove, 4th bedroom, 4pc bath, laundry room and ample storage space! Forced air propane heating with central air throughout, as well as wired for a plug-in backup generator. The exterior features a double-wide interlock driveway, driveable access to the backyard with a detached 24' x 30' insulated and heated workshop with 220 power, as well as special zoning allowing for a working woodshop. There are numerous storage and wood sheds on the property. If that wasn't enough, there is deeded lake access to Lake Nosbonsing just down the road giving access for winter snowmobiling and summer canoeing or kayaking. Proximity to area boat launch and public beach, local school, community centre, ski trails and so much more. All just 20 min to North Bay. *Some images have been virtually staged to show the potential room configuration. Furniture, appliances and window blinds/coverings are not included and scale of furniture and appliances are approximate. Images are for visualization purposes only.
Location
Province ON
County Nipissing
Area Nipissing
Zoning R1697
Rooms
Basement Walk-Out, Finished
Kitchen 1
Separate Den/Office 1
Interior
Interior Features Central Vacuum
Cooling Central Air
Fireplaces Number 2
Fireplaces Type Propane
Exterior
Parking Features Private Double, Other, Other
Garage Spaces 8.0
Pool None
Waterfront Description Waterfront-Deeded Access
View Forest
Roof Type Asphalt Shingle
Lot Frontage 150.0
Lot Depth 359.0
Total Parking Spaces 8
Building
Lot Description Irregular Lot
Foundation Concrete Block
New Construction false
Others
Senior Community Yes
Security Features Carbon Monoxide Detectors,Smoke Detector
Read Less
Want to know what your home might be worth? Contact us for a FREE valuation!

Our team is ready to help you sell your home for the highest possible price ASAP

