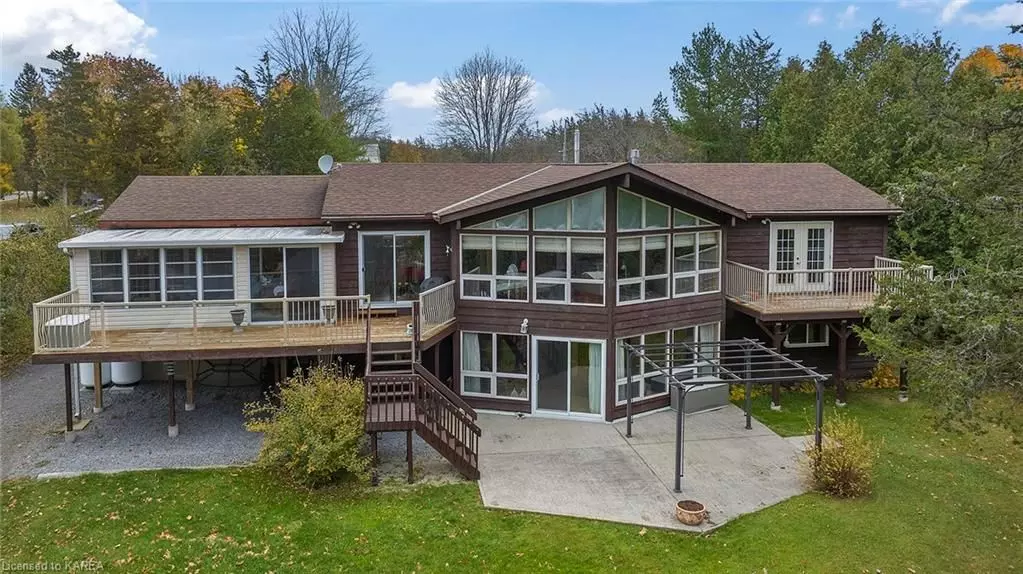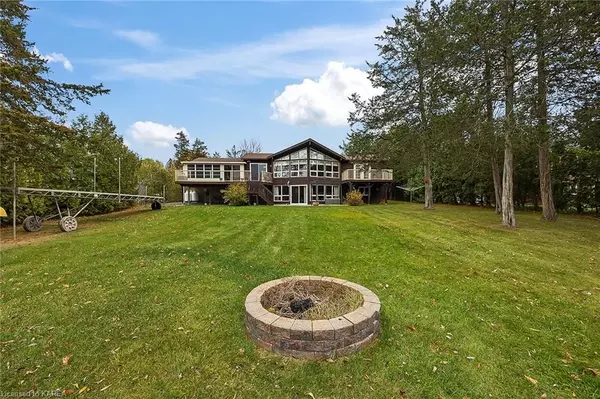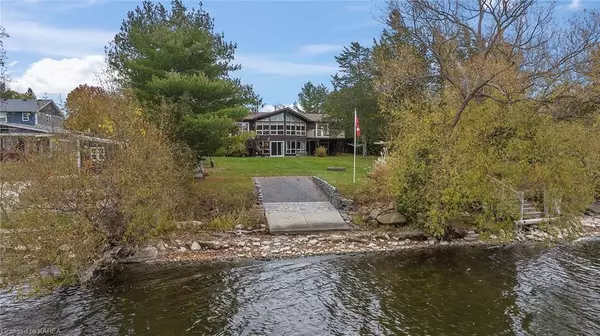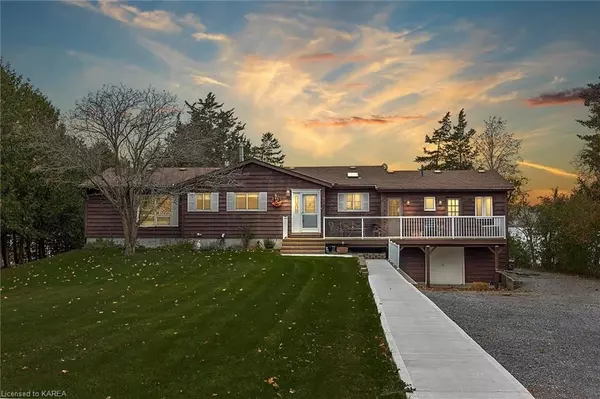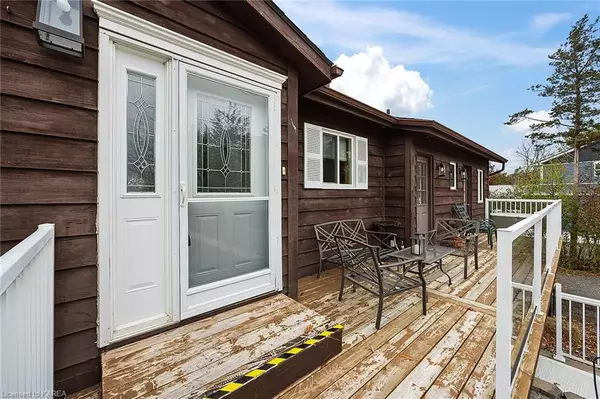$978,500
$1,255,000
22.0%For more information regarding the value of a property, please contact us for a free consultation.
478 SHERMAN POINT RD Greater Napanee, ON K7R 3K8
6 Beds
3 Baths
3,577 SqFt
Key Details
Sold Price $978,500
Property Type Single Family Home
Sub Type Detached
Listing Status Sold
Purchase Type For Sale
Square Footage 3,577 sqft
Price per Sqft $273
MLS Listing ID X9410213
Sold Date 12/12/24
Style Bungalow
Bedrooms 6
Annual Tax Amount $5,474
Tax Year 2023
Lot Size 0.500 Acres
Property Description
Stunning waterfront property with 100 feet of shoreline on the Long Reach! The main floor features a primary bedroom with 4 pc ensuite and a patio door to a deck overlooking the water, along with 2 additional bedrooms and full bath. Picture cozy evenings in the spacious living room, complete with a charming propane fireplace. The basement offers a large rec room, 2 bedrooms, full bath and a walkout leading to a patio, perfect for enjoying the serene waterside atmosphere. But that's not all – this gem comes with a fully contained in-law suite featuring a separate entrance, 1 bedroom, 1 bath, kitchen, living room and sunroom with breathtaking views of the water. Other features include a 2 car detached garage, basement garage/workshop, firepit, sheds, dock and so much more! Whether you're looking for a family home with room to grow or a tranquil retreat with an in-law suite for guests or rental income, this property has it all. Don't miss out on the opportunity to make this waterfront dream home yours!
Location
Province ON
County Lennox & Addington
Community Greater Napanee
Area Lennox & Addington
Zoning SR
Region Greater Napanee
City Region Greater Napanee
Rooms
Family Room Yes
Basement Walk-Out, Finished
Kitchen 2
Separate Den/Office 2
Interior
Interior Features Workbench
Cooling Central Air
Fireplaces Number 2
Fireplaces Type Living Room, Propane, Freestanding
Exterior
Exterior Feature Deck, Year Round Living, Privacy, Porch Enclosed, Patio, Fishing
Parking Features Private
Garage Spaces 8.0
Pool None
Waterfront Description Dock,Waterfront-Deeded Access,Waterfront-Deeded
View Water
Roof Type Asphalt Shingle
Lot Frontage 100.0
Lot Depth 354.0
Total Parking Spaces 8
Building
Foundation Poured Concrete
New Construction false
Others
Senior Community Yes
Read Less
Want to know what your home might be worth? Contact us for a FREE valuation!

Our team is ready to help you sell your home for the highest possible price ASAP

