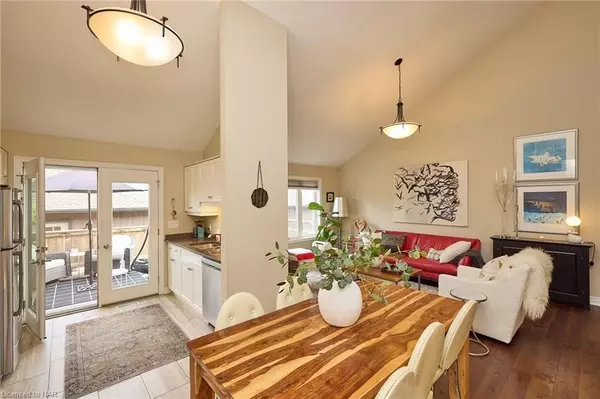$680,000
$699,900
2.8%For more information regarding the value of a property, please contact us for a free consultation.
106 SUMMERSIDES BLVD Pelham, ON L0S 1E0
3 Beds
3 Baths
1,455 SqFt
Key Details
Sold Price $680,000
Property Type Condo
Sub Type Att/Row/Townhouse
Listing Status Sold
Purchase Type For Sale
Square Footage 1,455 sqft
Price per Sqft $467
Subdivision 662 - Fonthill
MLS Listing ID X9412633
Sold Date 12/12/24
Style Bungaloft
Bedrooms 3
Annual Tax Amount $4,379
Tax Year 2024
Property Sub-Type Att/Row/Townhouse
Property Description
If you have been waiting for a townhome that breaks away from a traditional boxy design then this is the one for you! This 3 bedroom, 3 bathroom loft style 2 storey townhome is located in heart of Fonthill close to all amenities. The main floor offers gleaming hardwood and tile floors, a large living room with a stunning vaulted ceiling, a main floor primary bedroom with private ensuite bathroom, a 3 piece bathroom and a gorgeous kitchen complete with classic white cabinets and granite counters (all appliances included!). Travel upstairs to find 3 large bedrooms and another full bathroom. The unfinished basement provides the perfect canvas to create the rec room of your dreams and includes a cold cellar. Just off the kitchen is a large deck and a detached garage that backs onto a rear lane way. Only a short walk to parks, the Fonthill Bandshell, shopping, restaurants and so much more! Easy access to the 406 and QEW via nearby highway 20.
Location
Province ON
County Niagara
Community 662 - Fonthill
Area Niagara
Zoning R2-254
Rooms
Family Room Yes
Basement Unfinished, Full
Kitchen 1
Interior
Interior Features Water Meter, Water Heater
Cooling Central Air
Exterior
Parking Features Private, Other
Garage Spaces 1.0
Pool None
Roof Type Shingles
Lot Frontage 23.49
Lot Depth 98.0
Exposure South
Total Parking Spaces 2
Building
Building Age 6-15
Foundation Poured Concrete
New Construction false
Others
Senior Community Yes
Read Less
Want to know what your home might be worth? Contact us for a FREE valuation!

Our team is ready to help you sell your home for the highest possible price ASAP






