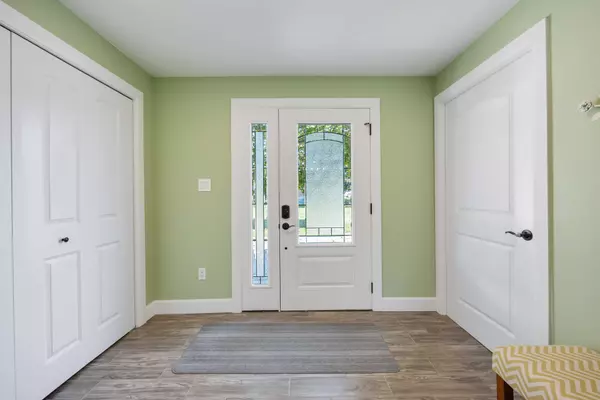$720,000
$799,900
10.0%For more information regarding the value of a property, please contact us for a free consultation.
4480 London Line Plympton-wyoming, ON N0N 1T0
3 Beds
2 Baths
0.5 Acres Lot
Key Details
Sold Price $720,000
Property Type Single Family Home
Sub Type Detached
Listing Status Sold
Purchase Type For Sale
Subdivision Plympton Wyoming
MLS Listing ID X9363744
Sold Date 01/05/25
Style Other
Bedrooms 3
Annual Tax Amount $1,169
Tax Year 2024
Lot Size 0.500 Acres
Property Sub-Type Detached
Property Description
Welcome to 4480 London Line. This country property is waiting for you to make it your own. House has been rebuilt from the studs out including the floors, windows, electrical, plumbing and heating. Open concept main floor with in floor heat, a large laundry room and 3pc bathroom. The upper level boasts 3 bedrooms, a large master closet and ensuite that opens up to a deck where you can enjoy your country oasis. Large 20x20 covered deck off the kitchen and a front covered porch. Shop is 30x30 insulated with heat and air. The office area adds unlimited uses to the space. There is also a 30x22 and 30x15 storage areas, plus 18x13 area with cement floor and hydro. Property has commercial and residential zoning so if it is a business you would like to operate you can hit the ground running. There is good visibility from the highway. A place like this won't be available for long!
Location
Province ON
County Lambton
Community Plympton Wyoming
Area Lambton
Zoning C2
Rooms
Family Room Yes
Basement Partial Basement, Unfinished
Kitchen 1
Interior
Interior Features None
Cooling Central Air
Fireplaces Number 1
Fireplaces Type Wood Stove
Exterior
Parking Features Private
Garage Spaces 1.5
Pool None
Roof Type Asphalt Shingle
Lot Frontage 210.36
Lot Depth 378.64
Total Parking Spaces 4
Building
Foundation Concrete, Stone
Others
ParcelsYN No
Read Less
Want to know what your home might be worth? Contact us for a FREE valuation!

Our team is ready to help you sell your home for the highest possible price ASAP





