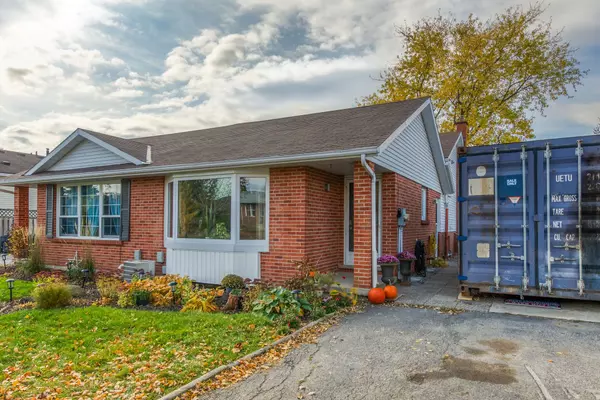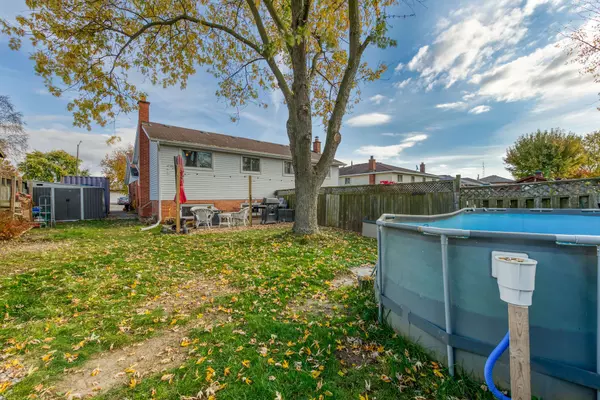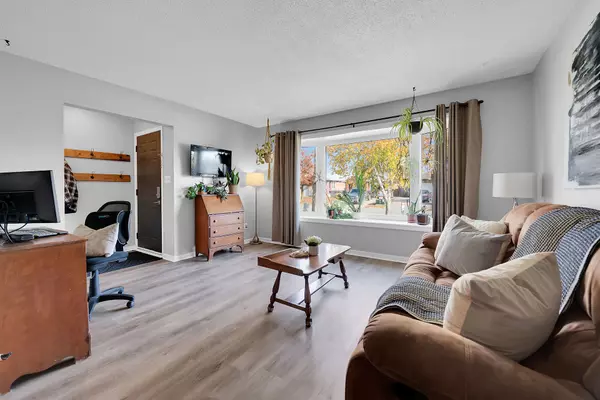$550,000
$499,900
10.0%For more information regarding the value of a property, please contact us for a free consultation.
14 Northridge DR West Lincoln, ON L0R 2A0
3 Beds
2 Baths
Key Details
Sold Price $550,000
Property Type Multi-Family
Sub Type Semi-Detached
Listing Status Sold
Purchase Type For Sale
Subdivision 057 - Smithville
MLS Listing ID X9767876
Sold Date 01/27/25
Style Bungalow
Bedrooms 3
Annual Tax Amount $2,876
Tax Year 2024
Property Sub-Type Semi-Detached
Property Description
Attractively priced, Tastefully updated 3 bedroom, 2 bathroom Smithville semi detached home on sought after Northridge Drive. Great curb appeal with brick & complimenting sided exterior, oversized paved driveway, welcoming front porch, AG pool, & backyard entertaining area with patio stone deck. This 4 level backsplit is larger than it looks and offers a flowing interior layout featuring large front living room, dining room, kitchen with white cabinetry, 3 spacious upper level bedrooms, & primary 4 pc bathroom. The lower level includes rec room with fireplace set in brick hearth & 2nd full bathroom. Unfinished basement provides ample storage, utility room, & laundry area. Updates include modern decor, premium flooring throughout, lighting, fixtures, & more! Conveniently located minutes to parks, schools, shopping, restaurants, & amenities. Easy access to QEW, GTA, Grimsby, Niagara, & Hamilton. Rarely do move in ready properties come available in this price range. Shows well Just move in & Enjoy! Call today to Experience & Enjoy all that Smithville Living has to Offer.
Location
Province ON
County Niagara
Community 057 - Smithville
Area Niagara
Rooms
Family Room Yes
Basement Full
Kitchen 1
Interior
Interior Features None
Cooling Central Air
Exterior
Parking Features Private
Pool Above Ground
Roof Type Asphalt Shingle
Lot Frontage 35.0
Lot Depth 122.9
Total Parking Spaces 3
Building
Foundation Poured Concrete
Read Less
Want to know what your home might be worth? Contact us for a FREE valuation!

Our team is ready to help you sell your home for the highest possible price ASAP





