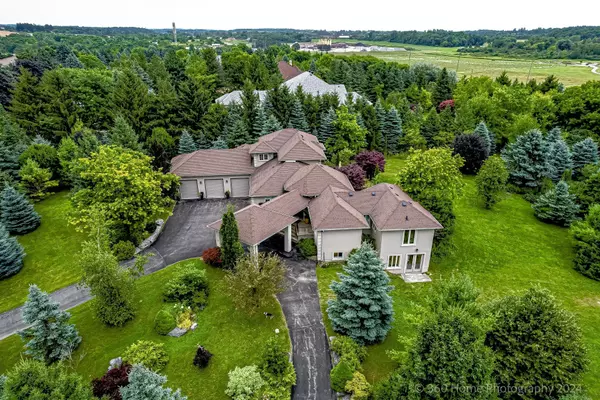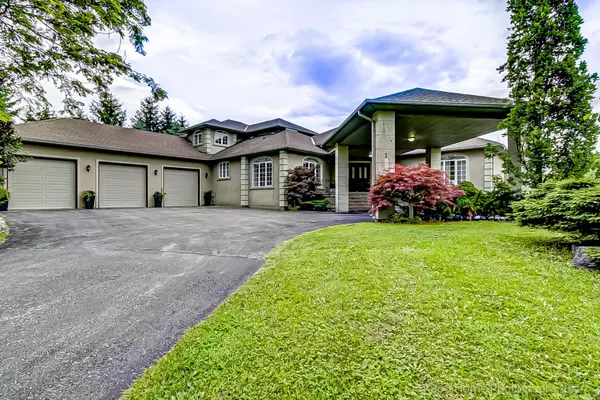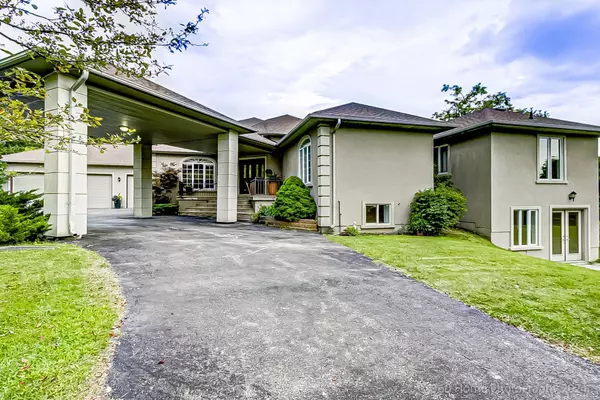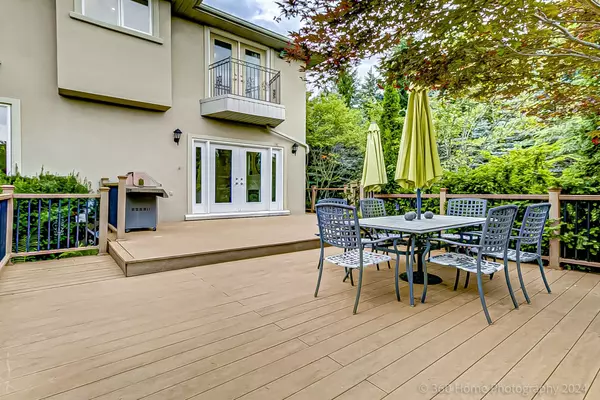$2,850,000
$2,950,000
3.4%For more information regarding the value of a property, please contact us for a free consultation.
1 URQUHART CT Aurora, ON L4G 0K5
4 Beds
5 Baths
2 Acres Lot
Key Details
Sold Price $2,850,000
Property Type Single Family Home
Sub Type Detached
Listing Status Sold
Purchase Type For Sale
Subdivision Bayview Southeast
MLS Listing ID N10405027
Sold Date 12/05/24
Style Bungaloft
Bedrooms 4
Annual Tax Amount $13,751
Tax Year 2024
Lot Size 2.000 Acres
Property Sub-Type Detached
Property Description
This Majestic Detached Bungaloft Estate Home, Nestled On Over 3.2 Acres, Is Located Within The Bayview Southeast Area OfAurora. A Rare Find Custom Built California Style Home Overlooking A Golf Course. This High-End Quality Home Boasts 4 Bdrms, 5 Bthrms,Designer Colours, Oak Staircases w/ Metal Pickets & Large Windows On Main. Drive-Up To The Porte-Cochre & Enter Through The DoubleDoors Leading To A 12 Ft Ceiling Living & The Formal Dining. This Home Features Two Fully Equipped Kitchens w/ Numerous Upgrades. TheSecondary Nanny Kitchen Includes A Large Pantry & Leads To A Wrap-Around Deck. The Spacious Family Room Includes A Gas Fireplace &Double Doors That Lead To A 3-Tiered Deck & Massive Gardens Which Provide The Ideal Location For Entertaining. The Primary Bdrm Is LikeNo-Other w/ A Gas Fireplace, Walk In Closet, Ensuite & Double Doors Leading To A Private Deck. The Upper Level Is Comprised Of A Den,Bthrm, Two Bdrms w/ Large Closets & Balconies w/ Stunning Views Of The Serene Garden. The Basement Consists Of Multiple Lounging Areas,A Movie Screen, Storage Spaces, Laundry Room, Washroom, Double Doors To The Walkout & So Much More! This Must Be Seen To Believe!
Location
Province ON
County York
Community Bayview Southeast
Area York
Rooms
Family Room Yes
Basement Finished with Walk-Out
Kitchen 2
Interior
Interior Features Other
Cooling Central Air
Exterior
Parking Features Available
Garage Spaces 3.0
Pool None
Roof Type Other
Lot Frontage 226.5
Lot Depth 599.63
Total Parking Spaces 15
Building
Foundation Other
Read Less
Want to know what your home might be worth? Contact us for a FREE valuation!

Our team is ready to help you sell your home for the highest possible price ASAP






