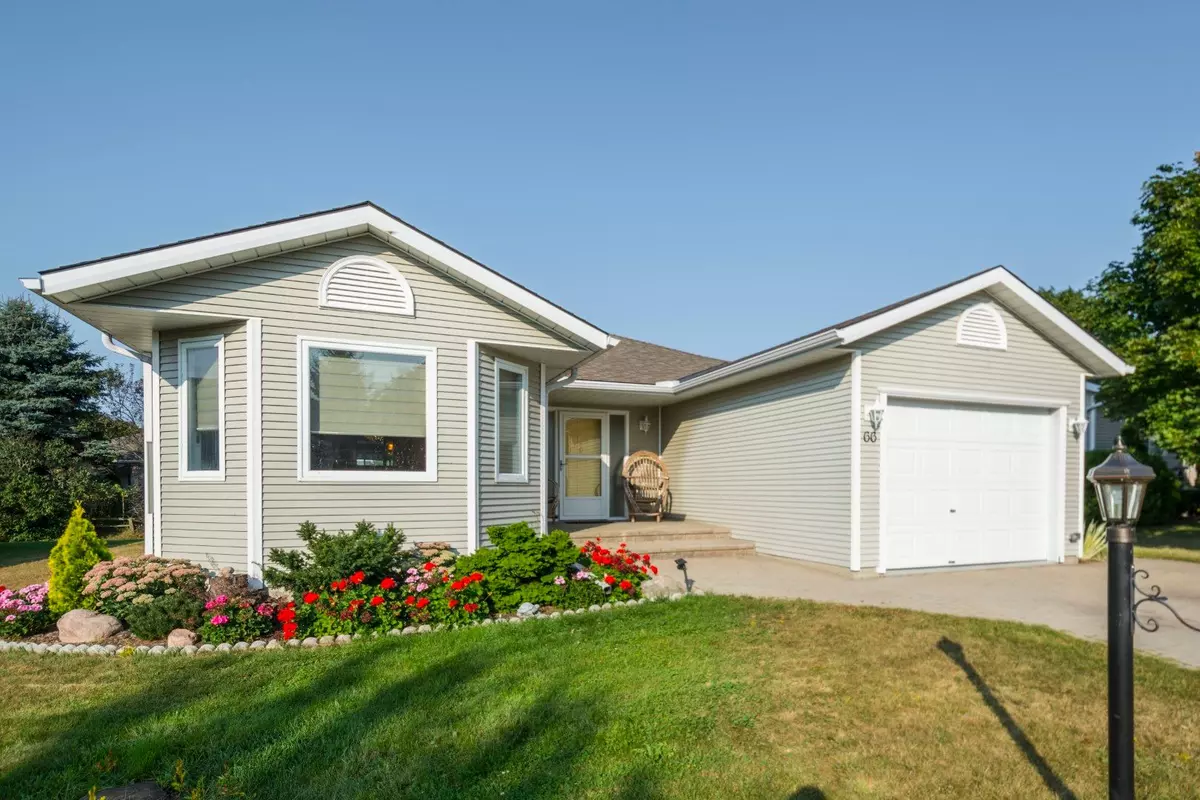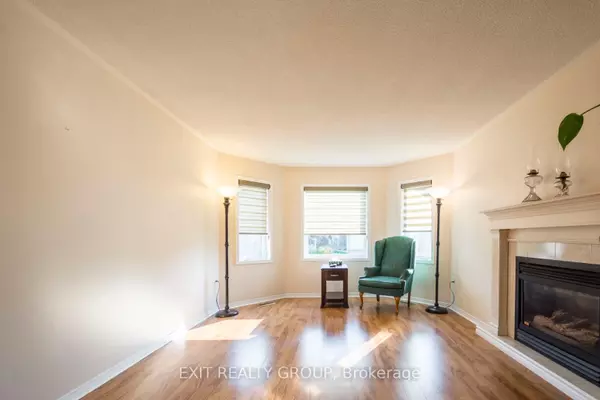$470,000
$495,900
5.2%For more information regarding the value of a property, please contact us for a free consultation.
66 Heritage DR Prince Edward County, ON K0K 3L0
2 Beds
2 Baths
Key Details
Sold Price $470,000
Property Type Single Family Home
Sub Type Detached
Listing Status Sold
Purchase Type For Sale
MLS Listing ID X9311305
Sold Date 12/19/24
Style Bungalow
Bedrooms 2
Annual Tax Amount $2,311
Tax Year 2023
Property Description
Located in the tranquil village of Wellington on The Lake, in the heart of Prince Edward Countys Wine Country, this popular 1435 square foot home on leased land offers a move-in ready experience featuring a large welcoming foyer, great room with gas fireplace, separate dining room, island kitchen with lots of cabinets and walk-out to special 3 season room all decorated in todays colours with laminate flooring thru main. The Primary bedroom, as you would expect, contains a 3 piece ensuite and walk-in closet. WOTL, for those who dont know: The Countys premier adult lifestyle community with lots of activities designed for the 55 plus retiree. You can walk to the golf course, even downtown is a short stroll to fine dining with enough variety to tempt many a palate, a micro brewery, local shopping and take-in the local music scene or run, hike, x-country ski on The Millennium Trail. The community Rec Centre with tennis court, swimming pool, woodworking shop make this a must-see experience
Location
Province ON
County Prince Edward County
Community Wellington
Area Prince Edward County
Region Wellington
City Region Wellington
Rooms
Family Room No
Basement Full
Kitchen 1
Interior
Interior Features Auto Garage Door Remote, Built-In Oven, Carpet Free, Countertop Range, Primary Bedroom - Main Floor, Water Heater Owned
Cooling Central Air
Fireplaces Type Natural Gas
Exterior
Parking Features Private Double
Garage Spaces 3.0
Pool None
Roof Type Asphalt Shingle
Lot Frontage 56.0
Lot Depth 105.0
Total Parking Spaces 3
Building
Foundation Concrete Block
Read Less
Want to know what your home might be worth? Contact us for a FREE valuation!

Our team is ready to help you sell your home for the highest possible price ASAP





