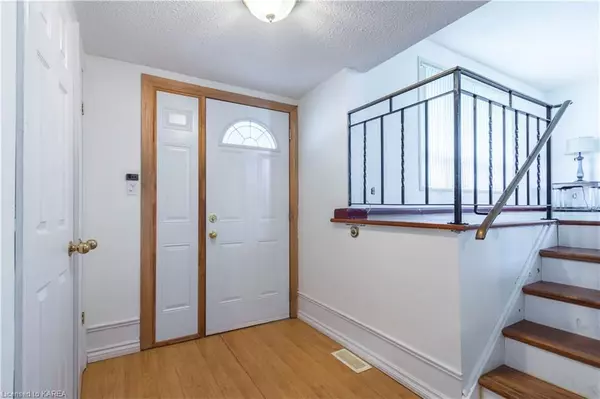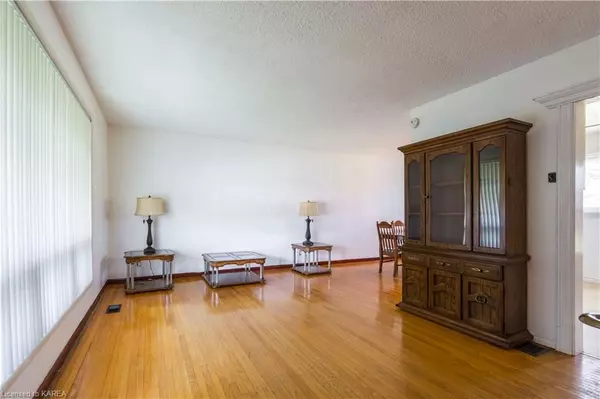$432,000
$429,900
0.5%For more information regarding the value of a property, please contact us for a free consultation.
75 POPLAR ST Belleville, ON K8P 4J3
3 Beds
2 Baths
1,758 SqFt
Key Details
Sold Price $432,000
Property Type Single Family Home
Sub Type Detached
Listing Status Sold
Purchase Type For Sale
Square Footage 1,758 sqft
Price per Sqft $245
Subdivision 30000 - Belleville - Quinte - Prince Edward And Area
MLS Listing ID X9025121
Sold Date 06/28/24
Style 1 1/2 Storey
Bedrooms 3
Annual Tax Amount $3,871
Tax Year 2023
Property Sub-Type Detached
Property Description
Welcome to 75 Poplar St. – a charming 3-bedroom, 1.5-bathroom home nestled on a
spacious old city lot (fully Fenced), offering endless possibilities for those with
a vision. Situated at the end of Poplar St., this gem boasts a prime location right
beside the sought-after Parkdale Public School, making it an ideal spot for
families. While this home may require a bit of updating to restore it to its former
glory, it presents an incredible opportunity for those looking to invest in a
property with immense potential. With a new steel roof and updated electrical panel
already in place, the groundwork has been laid for you to put your personal touch
on this residence and make it truly shine. Outside, the expansive city lot provides
ample room for outdoor activities, gardening, or simply enjoying the fresh air.
Whether you envision a lush garden oasis or a sprawling backyard retreat, the
canvas is yours to customize. Don't miss your chance to make this Belleville beauty
your own.
Location
Province ON
County Hastings
Community 30000 - Belleville - Quinte - Prince Edward And Area
Area Hastings
Zoning R-2
Rooms
Basement Partially Finished, Partial Basement
Kitchen 1
Interior
Interior Features None
Cooling Central Air
Laundry In Basement
Exterior
Parking Features Private Double
Garage Spaces 1.0
Pool None
Community Features Public Transit
Roof Type Metal
Lot Frontage 70.0
Lot Depth 171.9
Exposure East
Total Parking Spaces 5
Building
Foundation Block
New Construction false
Others
Senior Community Yes
Read Less
Want to know what your home might be worth? Contact us for a FREE valuation!

Our team is ready to help you sell your home for the highest possible price ASAP





