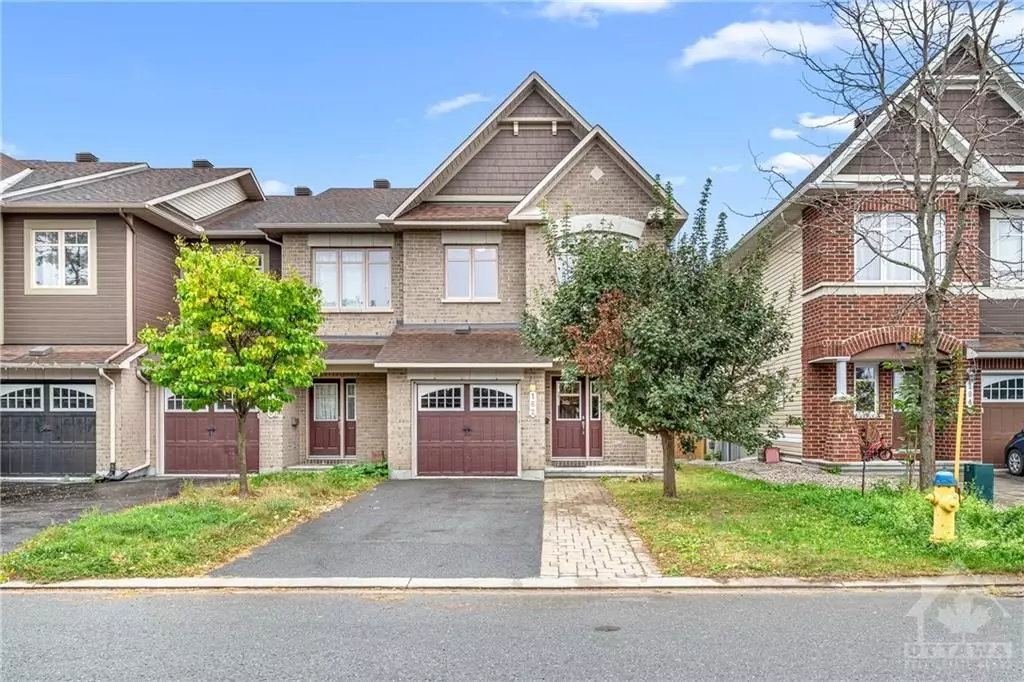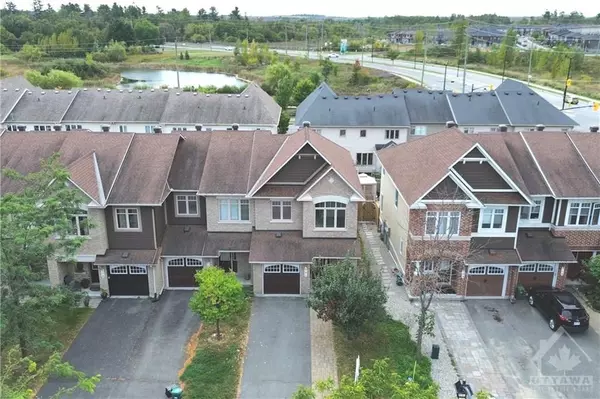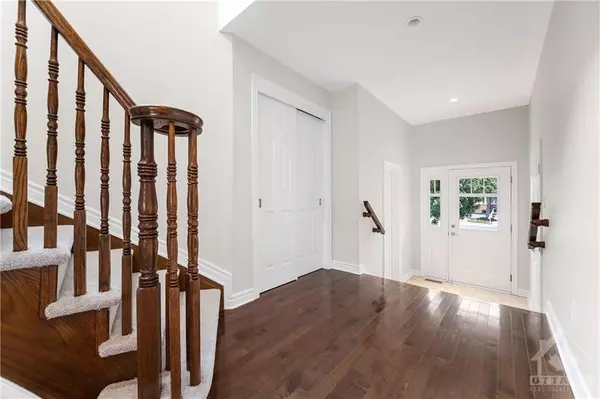$640,888
$639,900
0.2%For more information regarding the value of a property, please contact us for a free consultation.
182 GARRITY CRES Barrhaven, ON K2J 3T5
3 Beds
3 Baths
Key Details
Sold Price $640,888
Property Type Condo
Sub Type Att/Row/Townhouse
Listing Status Sold
Purchase Type For Sale
Subdivision 7709 - Barrhaven - Strandherd
MLS Listing ID X9458143
Sold Date 10/21/24
Style 2-Storey
Bedrooms 3
Annual Tax Amount $4,055
Tax Year 2024
Property Sub-Type Att/Row/Townhouse
Property Description
Flooring: Tile, MOVE IN READY! End-Unit Townhome 3 Bedroom, 2.5 Bathroom and Single Garage with a 2 Car Driveway for under 640K. Gleaming Hardwood Floors throughout the Main Floor with tons of pot lights. Bright Open Concept Layout with Formal Living and Dining Room. Kitchen features 3 stainless steel appliances, brand new Counters, sit-up island, tiled backsplash, bonus Breakfast area with sliding Doors to the Fenced Backyard. Extra wide Backyard with a patio eating area. Curved stairs lead to 3 generous sized Bedrooms. Master Bedroom offers a large Walk-In Closet and 4pc. Ensuite with Roman Tub. Cozy Finished Basement with Gas Fireplace, Extra Large Window and Laundry Room. Brand New Plush Carpet, New Countertops, Fully Painted! A non shared driveway with Interlock width extension! Located in Heart of Barrhaven close to Schools, Parks Transit, Shopping, Recreation, Restaurants and many Amenities! CALL TODAY!, Flooring: Hardwood, Flooring: Carpet Wall To Wall
Location
Province ON
County Ottawa
Community 7709 - Barrhaven - Strandherd
Area Ottawa
Zoning Residential
Rooms
Family Room Yes
Basement Full
Interior
Cooling Central Air
Fireplaces Number 1
Exterior
Garage Spaces 1.0
Community Features Public Transit, Park
Lot Frontage 25.79
Lot Depth 98.32
Total Parking Spaces 3
Building
Foundation Concrete
Read Less
Want to know what your home might be worth? Contact us for a FREE valuation!

Our team is ready to help you sell your home for the highest possible price ASAP





