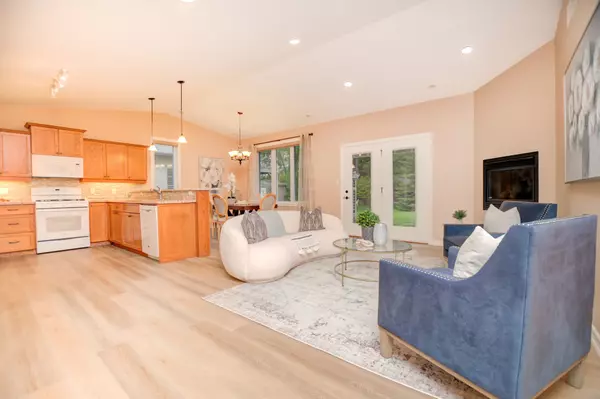$675,000
$699,900
3.6%For more information regarding the value of a property, please contact us for a free consultation.
37 Forest DR Brighton, ON K0K 1H0
3 Beds
2 Baths
Key Details
Sold Price $675,000
Property Type Single Family Home
Sub Type Detached
Listing Status Sold
Purchase Type For Sale
Approx. Sqft 1500-2000
Subdivision Brighton
MLS Listing ID X8340268
Sold Date 12/11/24
Style Bungalow
Bedrooms 3
Annual Tax Amount $4,269
Tax Year 2023
Property Sub-Type Detached
Property Description
Beautifully built 3 bedroom & 2 bathroom Tobey Home offers R2000 energy efficiency, comfort and accessibility features throughout the entire home! Situated in one of Brighton's highly sought after neighbourhoods, you can host unforgettable gatherings in the open concept dining, living and kitchen area accented with a vaulted ceiling and corner fireplace. Primary suite features a walk-in closet, and a shared 3 piece ensuite. The front bedroom could easily be used as a den or home office to suit your needs. The floorplan is complete with the third bedroom, 4 piece bathroom, storage/pantry room, laundry and mechanical rooms. Garden doors from the dining room lead you to a spacious and private backyard with perennials, a patio, and garden shed. The fully insulated and drywalled attached two car garage gives access to the upstairs loft for additional storage. **NEW LUXURY VINYL PLANK FLOORING THROUGHOUT THE COMMON LIVING AREAS**
Location
Province ON
County Northumberland
Community Brighton
Area Northumberland
Rooms
Family Room No
Basement None
Kitchen 1
Interior
Interior Features Primary Bedroom - Main Floor, Carpet Free, Water Softener
Cooling Central Air
Exterior
Parking Features Private Double
Garage Spaces 2.0
Pool None
Roof Type Asphalt Shingle
Lot Frontage 55.77
Lot Depth 139.59
Total Parking Spaces 6
Building
Foundation Slab
Read Less
Want to know what your home might be worth? Contact us for a FREE valuation!

Our team is ready to help you sell your home for the highest possible price ASAP





