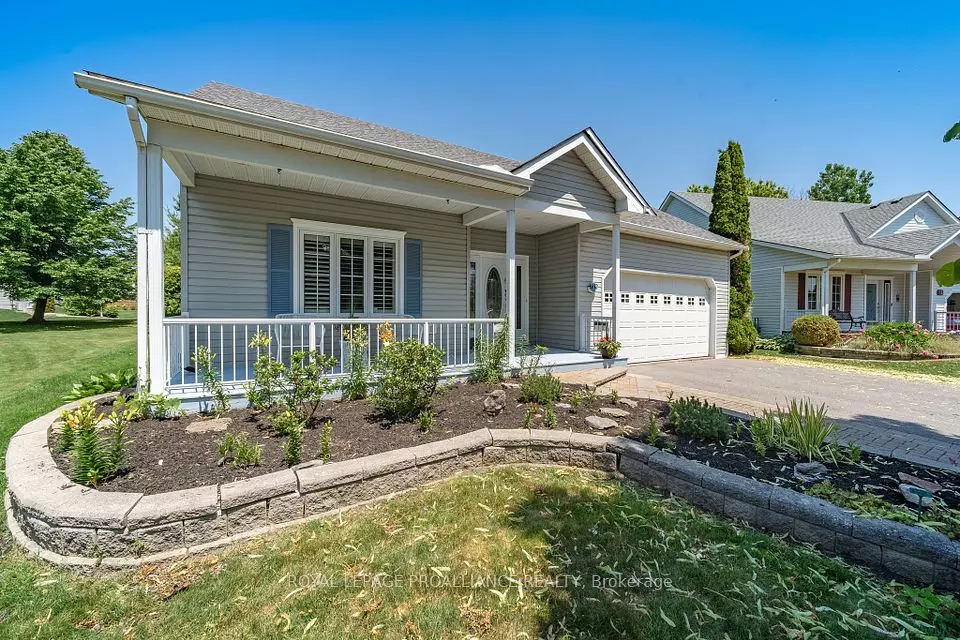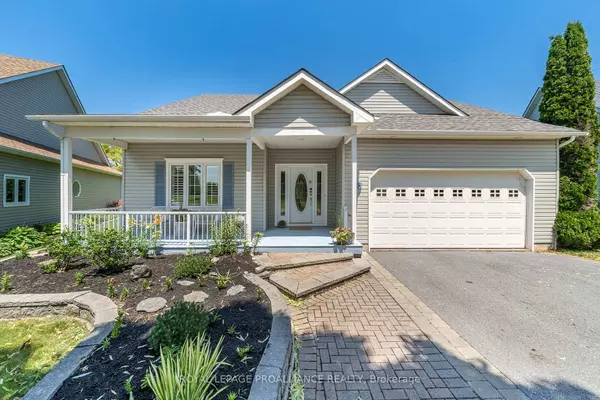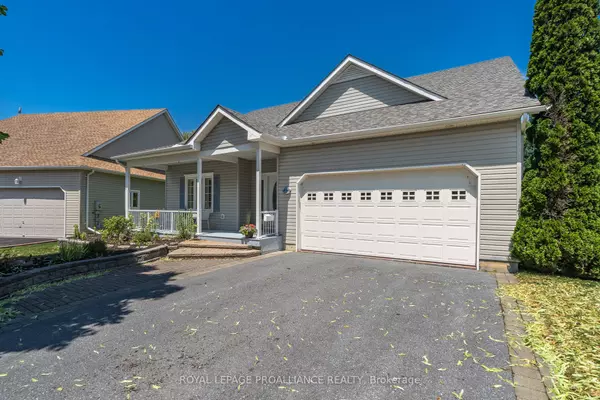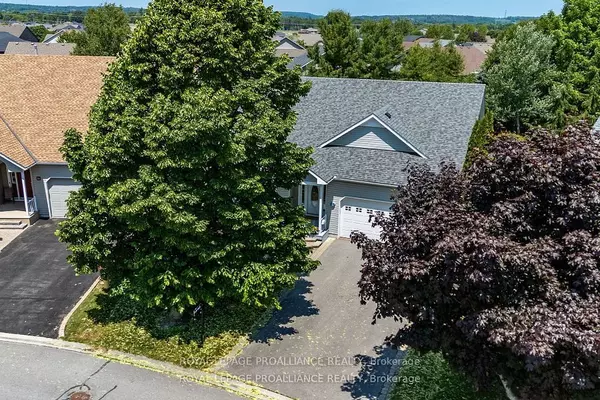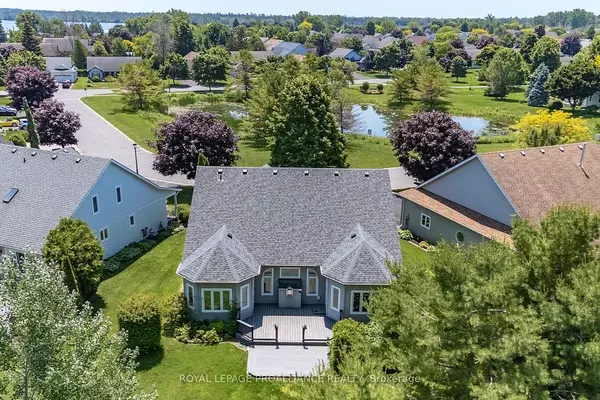$640,000
$660,000
3.0%For more information regarding the value of a property, please contact us for a free consultation.
14 Sandpiper WAY Brighton, ON K0K 1H0
2 Beds
2 Baths
Key Details
Sold Price $640,000
Property Type Single Family Home
Sub Type Detached
Listing Status Sold
Purchase Type For Sale
Subdivision Brighton
MLS Listing ID X9300690
Sold Date 12/05/24
Style Bungalow
Bedrooms 2
Annual Tax Amount $4,392
Tax Year 2023
Property Sub-Type Detached
Property Description
Exceptional 2 bed 2 bath Brighton By The Bay home with a rare & elegant 1800 sq ft open concept layout with 9 ceiling throughout. Uniquely placed on a lush pie shaped lot with covered front porch overlooking the community pond & strolling distance to waterfront dining. Inviting, airy & filled with windows, the open concept main floor is elegant & welcoming. Open kitchen with cozy breakfast seating & plenty of cupboard space overlooks a large dining area & living room centered around the lovely gas fireplace with feature windows. Luxuriously large primary bedroom with garden door to the back deck also includes a walk-in closet & spacious ensuite bath with neatly placed soaker tub. Large front bedroom or comfortable den is complimented by a tidy 3pc bath. Retire with ease with main floor laundry, sprinkler system, large double garage, full height basement storage & updated AC & furnace (2021) & shingles (2023). Feel at Home on Sandpiper Way in the welcoming community of Brighton By The Bay.
Location
Province ON
County Northumberland
Community Brighton
Area Northumberland
Zoning RS
Rooms
Family Room No
Basement Full
Kitchen 1
Interior
Interior Features Central Vacuum, Primary Bedroom - Main Floor
Cooling Central Air
Exterior
Parking Features Private Double
Garage Spaces 2.0
Pool None
Roof Type Shingles
Lot Frontage 47.64
Lot Depth 134.42
Total Parking Spaces 6
Building
Foundation Unknown
Read Less
Want to know what your home might be worth? Contact us for a FREE valuation!

Our team is ready to help you sell your home for the highest possible price ASAP

