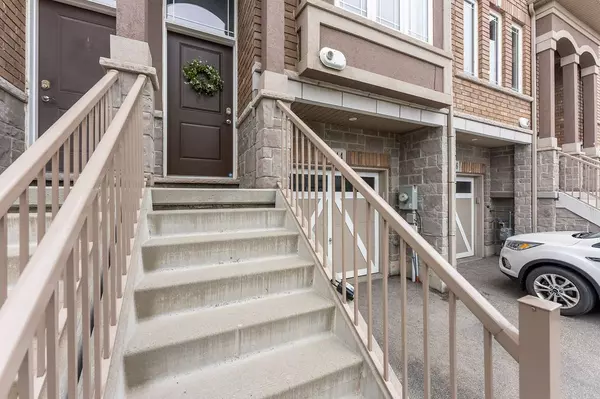$705,500
$699,900
0.8%For more information regarding the value of a property, please contact us for a free consultation.
44 Bloom CRES Hamilton, ON L0R 1P0
3 Beds
3 Baths
Key Details
Sold Price $705,500
Property Type Condo
Sub Type Att/Row/Townhouse
Listing Status Sold
Purchase Type For Sale
Approx. Sqft 1500-2000
Subdivision Stoney Creek
MLS Listing ID X8378250
Sold Date 07/30/24
Style 3-Storey
Bedrooms 3
Annual Tax Amount $3,851
Tax Year 2023
Property Sub-Type Att/Row/Townhouse
Property Description
Welcome to 44 Bloom Crescent. This impressive three-story freehold townhome showcases three bedrooms and three baths. Constructed by Multi Area Developments, this spectacular townhome is situated in the highly coveted Summit Park of Upper Stoney Creek. Boasting abundant natural lighting through oversized windows, the home is fully finished with 9' ceilings on both floors. The mid level features a spacious living room with chestnut hardwood flooring, leading to a generous-sized terrace/deck. Additionally, the sun filled formal dining room and an open concept living and kitchen area with stainless steel appliances, granite countertops, and stylish light fixtures provide a welcoming ambiance. The upper level hosts a spacious master bedroom with his and her closets and an ensuite. The fully finished lower level offers flexibility, accommodating either a bedroom or a recreational room with a walkout to the backyard and garage entry. Visitor parking is available. Enjoy the convenience of proximity to amenities, schools, parks, and shopping centers, as well as easy access to Red Hill and the LINC.
Location
Province ON
County Hamilton
Community Stoney Creek
Area Hamilton
Rooms
Family Room No
Basement Finished with Walk-Out, Full
Kitchen 1
Interior
Interior Features Other
Cooling Central Air
Exterior
Parking Features Private
Garage Spaces 1.0
Pool None
Roof Type Asphalt Shingle
Lot Frontage 14.99
Lot Depth 83.66
Total Parking Spaces 2
Building
Foundation Poured Concrete
Read Less
Want to know what your home might be worth? Contact us for a FREE valuation!

Our team is ready to help you sell your home for the highest possible price ASAP





