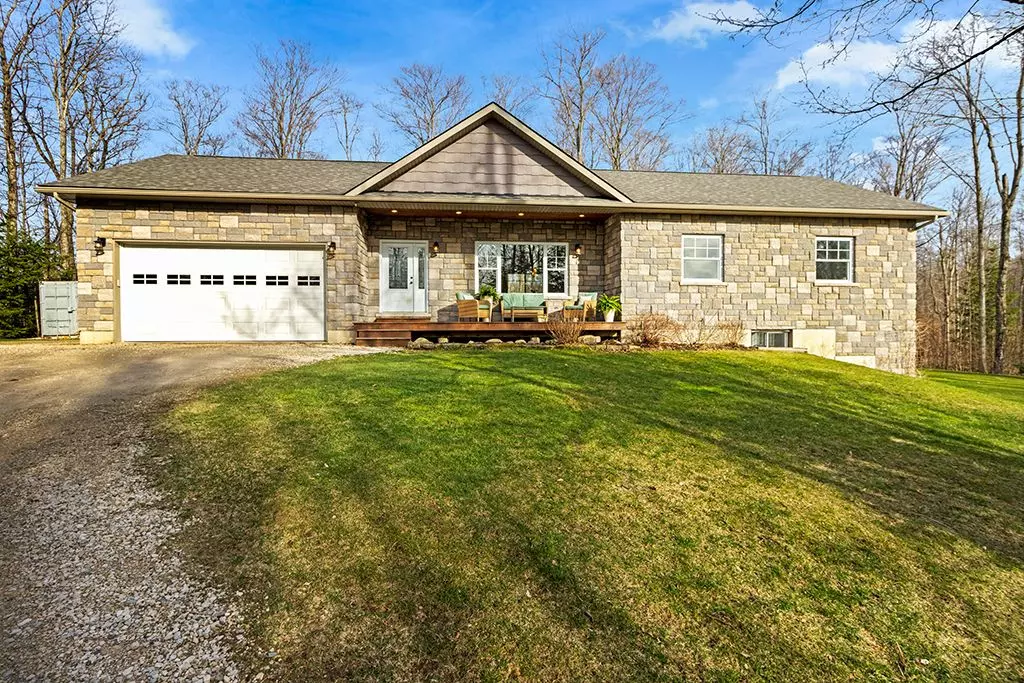$830,000
$849,999
2.4%For more information regarding the value of a property, please contact us for a free consultation.
140 Glen Fiddish RD West Grey, ON N0C 1H0
4 Beds
3 Baths
0.5 Acres Lot
Key Details
Sold Price $830,000
Property Type Single Family Home
Sub Type Detached
Listing Status Sold
Purchase Type For Sale
Approx. Sqft 2000-2500
Subdivision Rural West Grey
MLS Listing ID X8234672
Sold Date 09/03/24
Style Bungalow
Bedrooms 4
Annual Tax Amount $3,486
Tax Year 2023
Lot Size 0.500 Acres
Property Sub-Type Detached
Property Description
Welcome to the close-knit community of Glenelg Estates, an enclave of luxury homes in the countryside. This large 4 bedroom 3 bathroom raised bungalow resides on a larger than 1 acre lot. Stepping inside the custom built home you're greeted by a large foyer with built in bench & double closet, leading to a sun-filled open concept living space with huge kitchen & island along with the living room and dining room plus walk-out to the private rear deck & yard. The bedrooms are generously sized with the king-sized primary having both a walk-in closet & ensuite 3pc bath. Main floor laundry room is very convenient. Downstairs, the family room is still above-grade with huge windows with a walk-out to the side yard, a 3rd full bathroom, along with the 4th bedroom, a very large storage room, and the furnace& mechanical room. Excellent location with access to Irish Lake, school-bus route, new public school(2025) & new Markdale Hospital, several golf courses, skiing, and more - only minutes away.
Location
Province ON
County Grey County
Community Rural West Grey
Area Grey County
Rooms
Family Room Yes
Basement Finished with Walk-Out, Full
Kitchen 1
Separate Den/Office 1
Interior
Interior Features Air Exchanger, Auto Garage Door Remote, Carpet Free, Central Vacuum, ERV/HRV, Floor Drain, Primary Bedroom - Main Floor, Propane Tank, Ventilation System, Water Heater Owned, Water Meter
Cooling Central Air
Exterior
Parking Features Private Double
Garage Spaces 2.0
Pool None
Roof Type Asphalt Shingle
Lot Frontage 214.49
Lot Depth 251.2
Total Parking Spaces 12
Building
Foundation Poured Concrete
Read Less
Want to know what your home might be worth? Contact us for a FREE valuation!

Our team is ready to help you sell your home for the highest possible price ASAP





