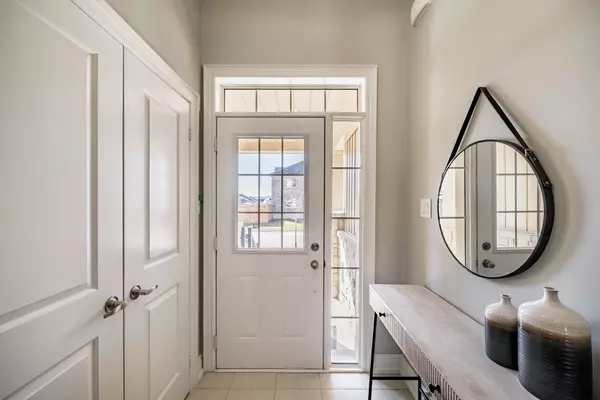$752,000
$749,000
0.4%For more information regarding the value of a property, please contact us for a free consultation.
3 Highlands BLVD Cavan Monaghan, ON L0A 1G0
3 Beds
4 Baths
Key Details
Sold Price $752,000
Property Type Condo
Sub Type Att/Row/Townhouse
Listing Status Sold
Purchase Type For Sale
Approx. Sqft 1500-2000
Subdivision Millbrook
MLS Listing ID X8182938
Sold Date 06/14/24
Style 2-Storey
Bedrooms 3
Annual Tax Amount $3,530
Tax Year 2023
Property Sub-Type Att/Row/Townhouse
Property Description
Beautiful And Immaculate 3 Bedroom Freehold Townhome, Attached Only At The Garage And Located In The Desirable Highlands of Millbrook. Upgraded Kitchen With Undermount Valance, Pots & Pans Drawer, Granite Countertops, Large Island, Black Stainless Steel Appliances And Backsplash. Upgraded Hardwood Flooring On Main Floor And Upstairs Hallway, Comfort Height Cabinetry In Primary Bathroom And Main Bathroom, Primary Ensuite With Middle Bank Of Drawers, His & Her Sinks, Frameless Glass Shower And Freestanding Tub. Convenient 2nd Floor Laundry. New Professionally Finished Basement With Office Nook, Rec Room, And Full Bathroom With 4th Bedroom/In-Law Suite Potential. Access From Garage To Backyard. Freshly Painted Throughout And Smooth Ceilings On All Levels. Great Location For Families Looking To Take Advantage Of Everything Millbrook Has To Offer And Just A Quick 5 Minute Drive To The 115 And 15 Minutes To The 407.
Location
Province ON
County Peterborough
Community Millbrook
Area Peterborough
Zoning Residential
Rooms
Family Room No
Basement Full, Finished
Kitchen 1
Interior
Interior Features Auto Garage Door Remote, Floor Drain, Water Heater, Water Softener, Air Exchanger
Cooling Central Air
Exterior
Exterior Feature Lighting, Porch, Patio
Parking Features Private Double
Garage Spaces 2.0
Pool None
Roof Type Asphalt Shingle
Lot Frontage 25.0
Lot Depth 117.22
Total Parking Spaces 4
Building
Foundation Concrete
Others
Senior Community Yes
Security Features Smoke Detector
Read Less
Want to know what your home might be worth? Contact us for a FREE valuation!

Our team is ready to help you sell your home for the highest possible price ASAP





