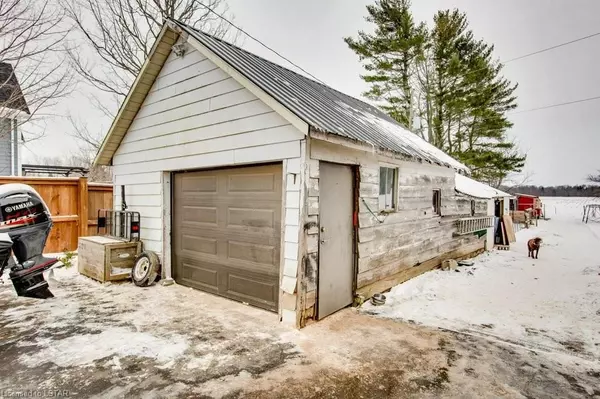$587,500
$585,615
0.3%For more information regarding the value of a property, please contact us for a free consultation.
50463 JOHN WISE Line Aylmer, ON N5H 2R5
4 Beds
2 Baths
1,472 SqFt
Key Details
Sold Price $587,500
Property Type Single Family Home
Sub Type Detached
Listing Status Sold
Purchase Type For Sale
Square Footage 1,472 sqft
Price per Sqft $399
MLS Listing ID X8164916
Sold Date 05/30/24
Style 1 1/2 Storey
Bedrooms 4
Annual Tax Amount $2,806
Tax Year 2023
Lot Size 0.500 Acres
Property Sub-Type Detached
Property Description
Welcome to your dream country home! Is Move In Ready!!!! This meticulously renovated 4-bedroom, 2-bathroom residence is poised to offer a perfect blend of comfort and style. Boasting a complete overhaul within the last 2 years, this home showcases a seamless fusion of modern aesthetics with classic charm.
Step inside to discover a harmonious interplay of tile and hardwood flooring that graces the entire home. The kitchen stands as a testament to sophistication, featuring upgraded cabinetry, an inviting island, and ample counter space for both culinary endeavors and entertaining guests. Windows and doors throughout the home are of recent vintage, ensuring an abundance of natural light and energy efficiency.
Unwind in the cozy living room, anchored by a WETT Certified wood-burning stove that not only adds warmth but also serves as a focal point for family gatherings. Upstairs, four generously sized bedrooms adorned with hardwood flooring await, accompanied by a convenient 3-piece bathroom.
Experience the tranquility of the outdoors on your covered wrap-around porch. The property is adorned with apple trees and berries, providing a delightful natural bounty right in your backyard. For those with a green thumb or a love for sustainable living, a chicken coop is ready to house your feathered friends.
Additional amenities include an extra-long single-car garage with an attached workshop, an 8 x 16ft aboveground pool for refreshing summer dips, and the convenience of a 220 amp service.
For pet owners, an inground dog fence has been thoughtfully installed. This country retreat is strategically located, offering proximity to town amenities, a mere 10-minute drive to the beach, and a quick 20-minute commute to the 401 highway.
Don't miss this opportunity to make this enchanting property your own, where modern comforts meet the charm of country living.
Location
Province ON
County Elgin
Area Elgin
Zoning R1
Rooms
Basement Unfinished, Crawl Space
Kitchen 1
Interior
Interior Features Water Heater Owned, Central Vacuum
Cooling Central Air
Exterior
Exterior Feature Deck, Porch
Parking Features Private Double, Other, Circular Drive
Garage Spaces 1.0
Pool Above Ground
Roof Type Shingles,Metal
Lot Frontage 109.0
Lot Depth 230.0
Exposure South
Total Parking Spaces 9
Building
Foundation Poured Concrete
New Construction false
Others
Senior Community Yes
Read Less
Want to know what your home might be worth? Contact us for a FREE valuation!

Our team is ready to help you sell your home for the highest possible price ASAP





